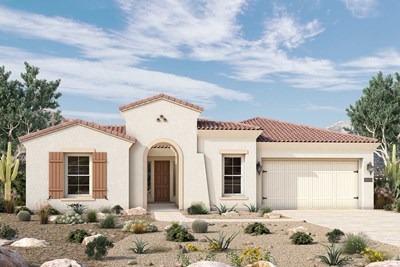Collier Elementary School (KG - 8th)
350 S. 118th AvenueAvondale, AZ 85323 623-478-5900
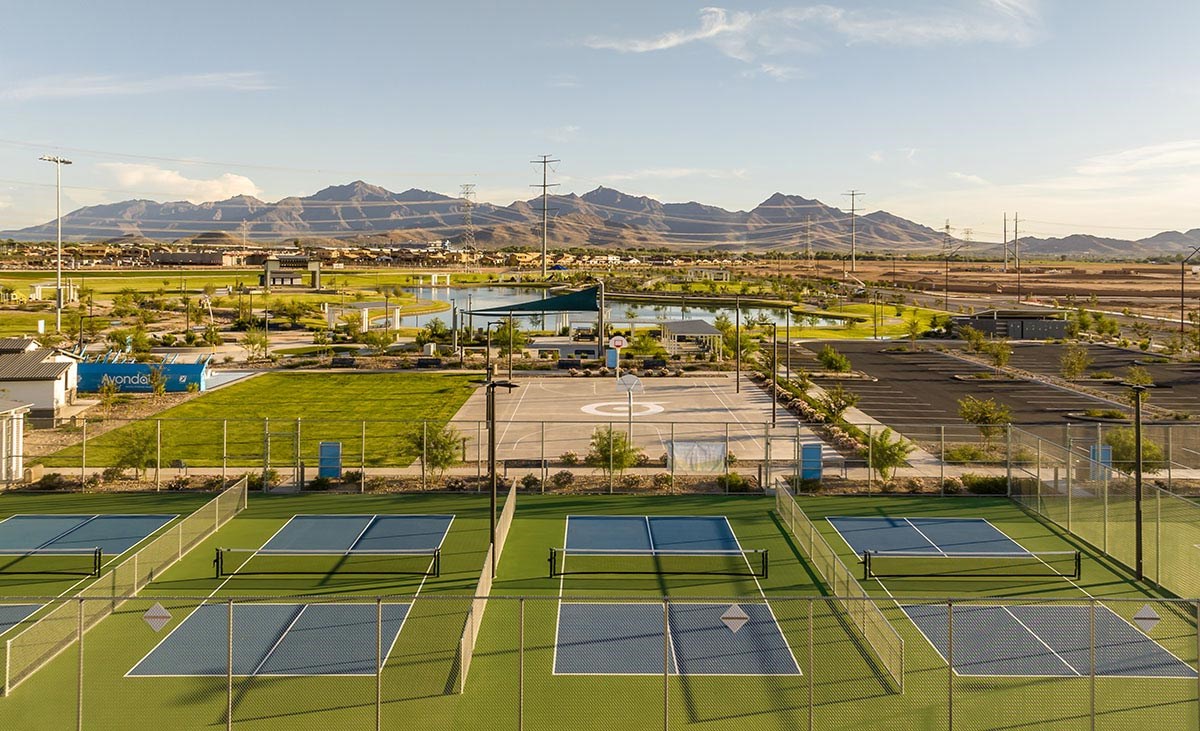
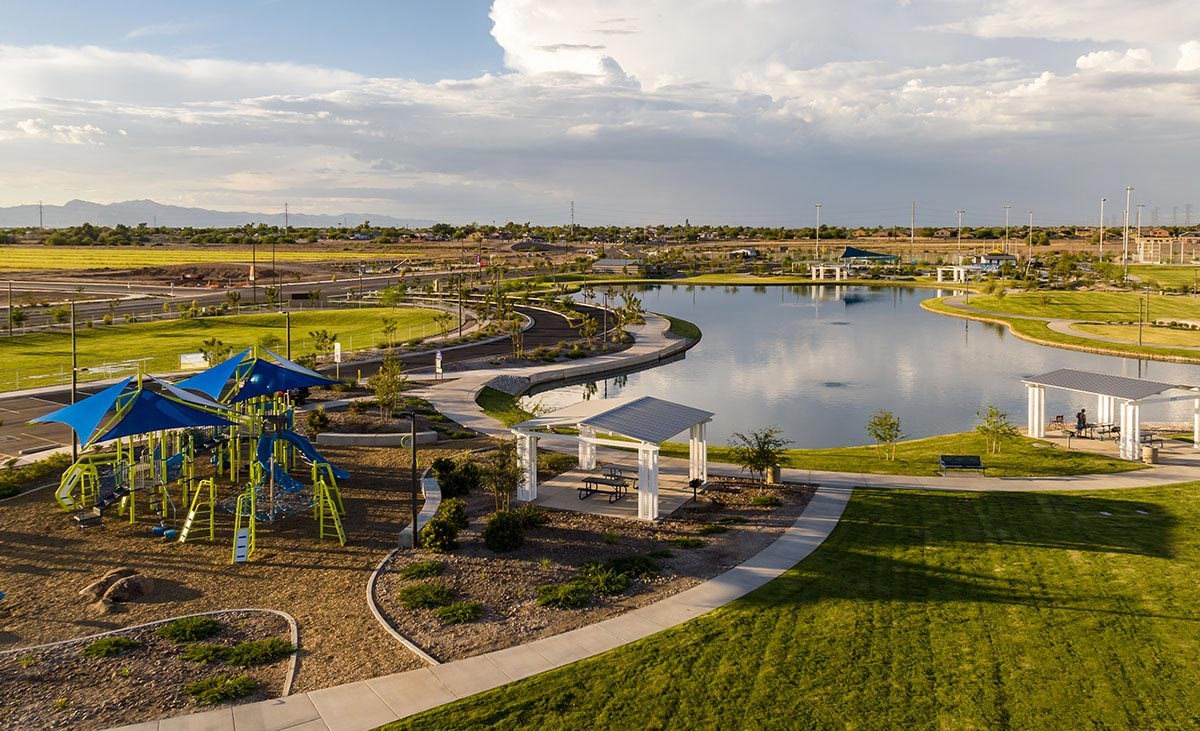










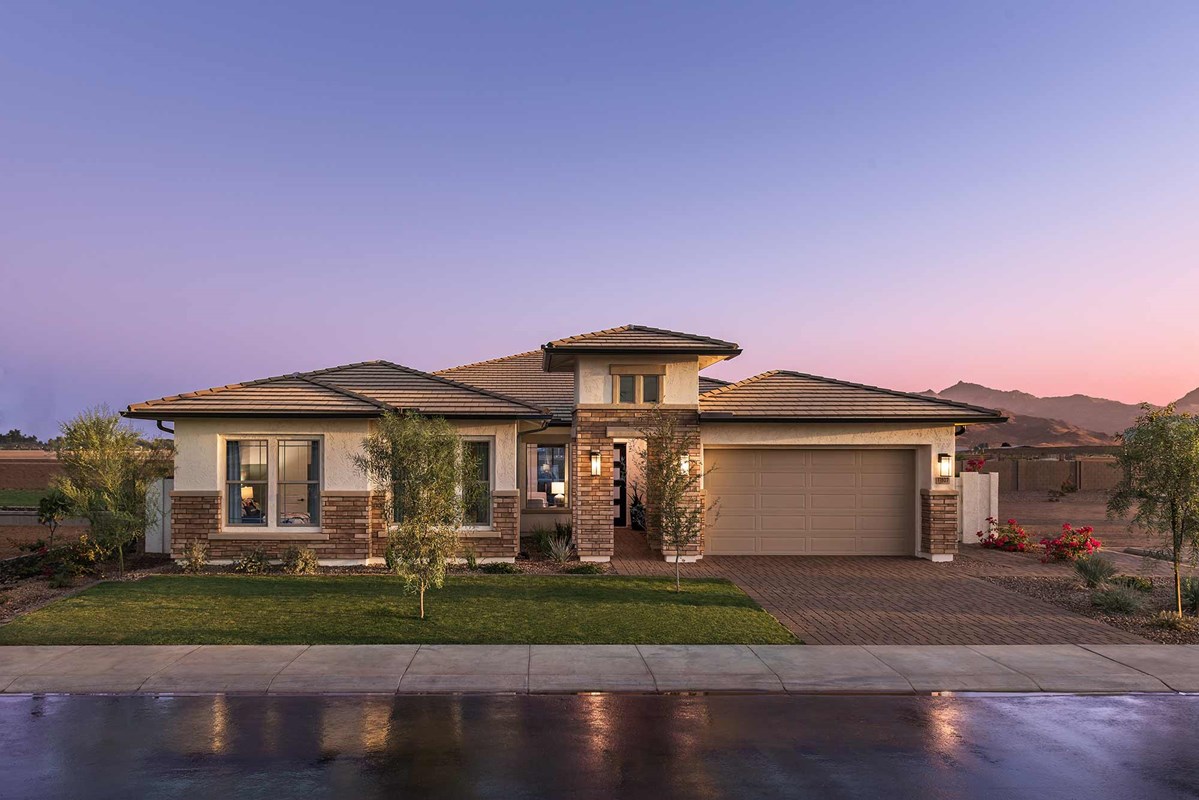




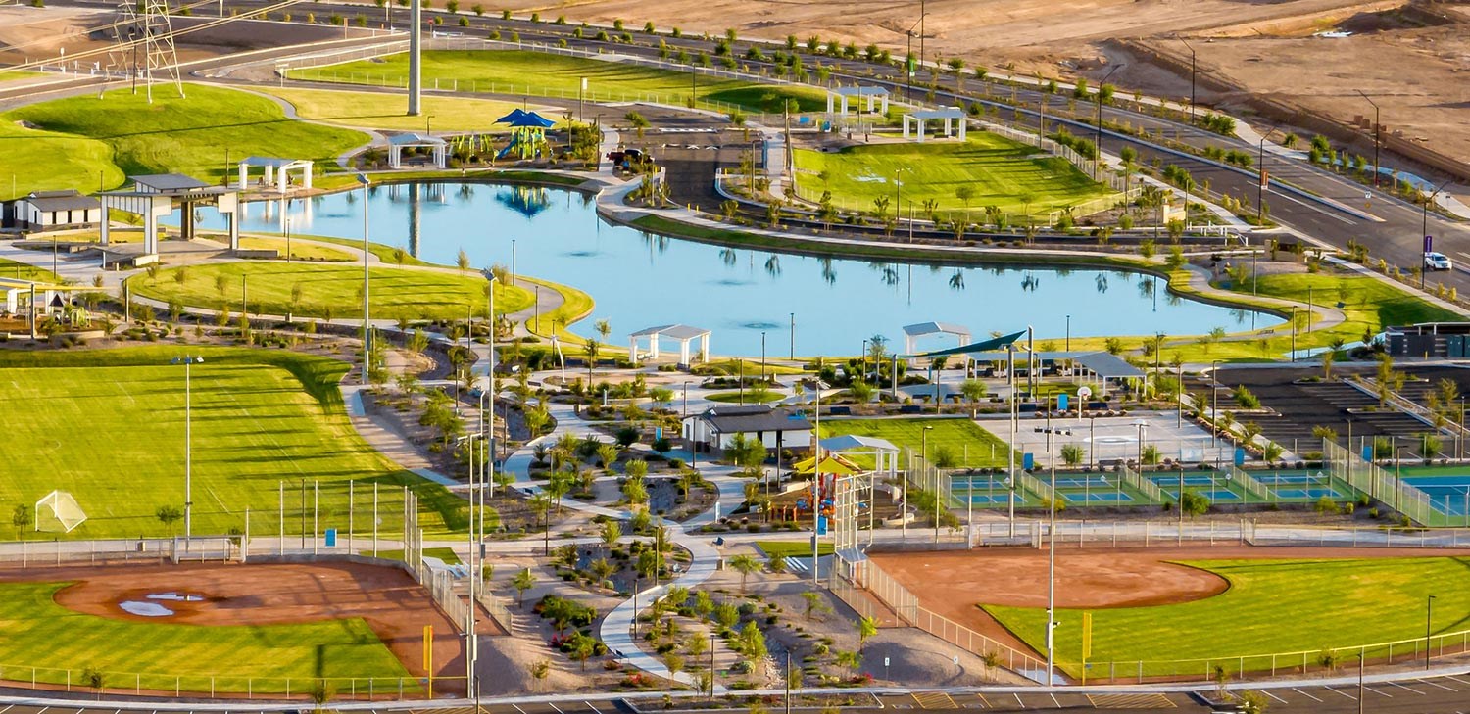




Hurry! Limited opportunities remain to find the home of your dreams by David Weekley Homes in Sierra at Alamar! Surrounded by the natural beauty of the Sierra Estrella Mountains in the West Valley of Avondale, AZ, this master-planned community offers a variety of open-concept floor plans situated on spacious, 70-foot homesites. In Sierra at Alamar, you’ll enjoy the best in Design, Choice and Service from a Phoenix home builder with more than 45 years of experience, along with:
Hurry! Limited opportunities remain to find the home of your dreams by David Weekley Homes in Sierra at Alamar! Surrounded by the natural beauty of the Sierra Estrella Mountains in the West Valley of Avondale, AZ, this master-planned community offers a variety of open-concept floor plans situated on spacious, 70-foot homesites. In Sierra at Alamar, you’ll enjoy the best in Design, Choice and Service from a Phoenix home builder with more than 45 years of experience, along with:
Picturing life in a David Weekley home is easy when you visit one of our model homes. We invite you to schedule your personal tour with us and experience the David Weekley Difference for yourself.
Included with your message...





