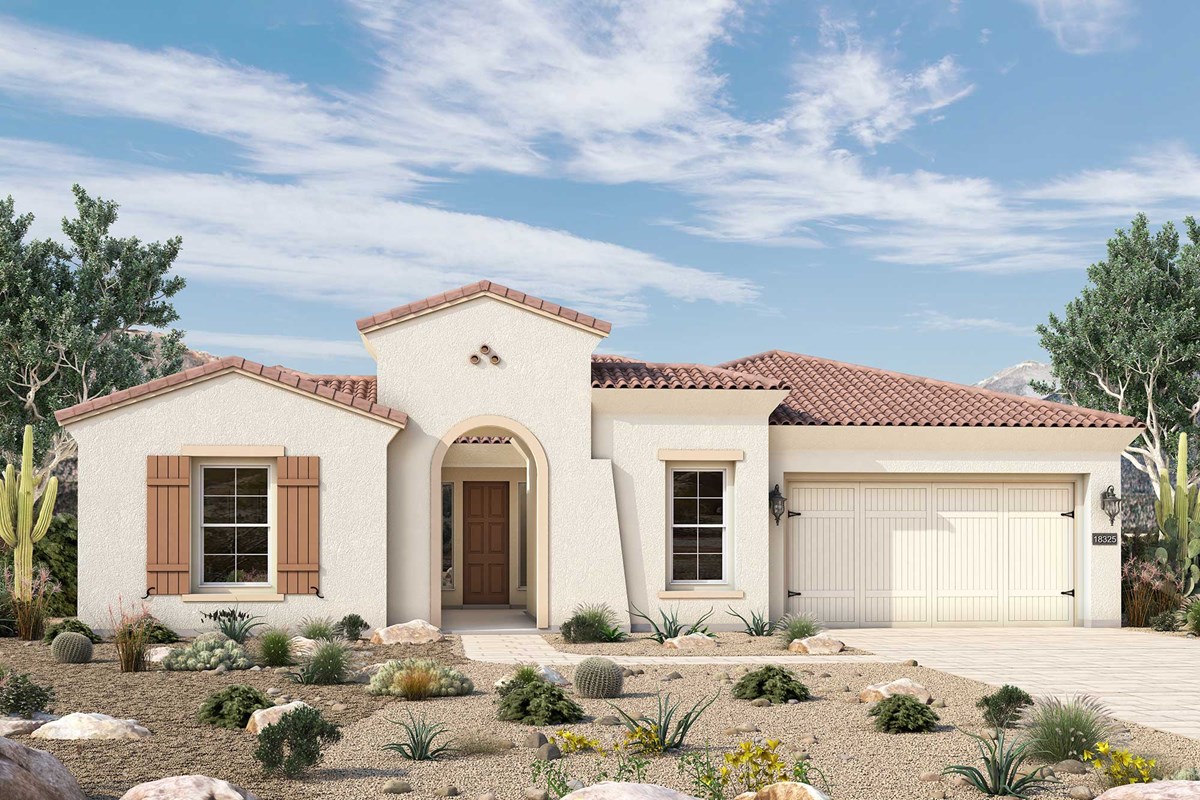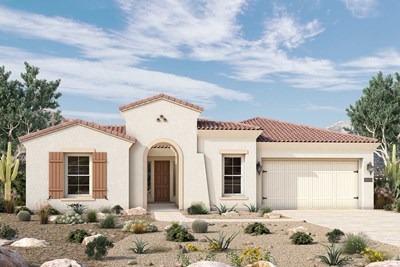

Overview
Sunny gathering areas and serene bedrooms contribute to the everyday delight of this new home in Alamar. Classic comforts and modern luxuries come together to make this new construction home in Avondale, AZ, a great place to build your future!
This David Weekley home features 10-foot ceilings, 8-foot doors and an abundance of natural light from the large, energy-efficient windows. Enjoy trying new recipes in the gorgeous gourmet kitchen boasting painted two-tone, shaker style cabinets, quartz countertops and GE stainless steel appliances with a gas cooktop and large hood vent.
Designer-selected finishes in this home include upgraded tile flooring, carpet and pad, custom backsplash, and accent lighting. Escape from a long day to the large Owner's Retreat boasting a tiled walk-in shower, soaking tub and huge walk-in closet. Other features include two-tone paint and a 12-foot sliding glass door to the covered outdoor area and large backyard.
Contact the David Weekley at Alamar Team to learn about the amazing community amenities you’ll enjoy after moving into this lovely new home in Avondale, AZ!
Learn More Show Less
Sunny gathering areas and serene bedrooms contribute to the everyday delight of this new home in Alamar. Classic comforts and modern luxuries come together to make this new construction home in Avondale, AZ, a great place to build your future!
This David Weekley home features 10-foot ceilings, 8-foot doors and an abundance of natural light from the large, energy-efficient windows. Enjoy trying new recipes in the gorgeous gourmet kitchen boasting painted two-tone, shaker style cabinets, quartz countertops and GE stainless steel appliances with a gas cooktop and large hood vent.
Designer-selected finishes in this home include upgraded tile flooring, carpet and pad, custom backsplash, and accent lighting. Escape from a long day to the large Owner's Retreat boasting a tiled walk-in shower, soaking tub and huge walk-in closet. Other features include two-tone paint and a 12-foot sliding glass door to the covered outdoor area and large backyard.
Contact the David Weekley at Alamar Team to learn about the amazing community amenities you’ll enjoy after moving into this lovely new home in Avondale, AZ!
More plans in this community

The Azalea
From: $566,990
Sq. Ft: 2773 - 2903

The Cedarcrest
From: $527,990
Sq. Ft: 2321 - 2334

The Gardner
From: $547,990
Sq. Ft: 2497

The Hutchinson
From: $550,990
Sq. Ft: 2622 - 2643

The Madrean
From: $597,990
Sq. Ft: 3048 - 3292

The Saddleback
From: $578,990
Sq. Ft: 2852 - 2978

The Walthall
From: $495,990
Sq. Ft: 2238 - 2272
Quick Move-ins
The Gardner
12312 W. Luxton Lane, Avondale, AZ 85323
$668,000
Sq. Ft: 2497
The Hutchinson
12324 W. Luxton Lane, Avondale, AZ 85323
$638,000
Sq. Ft: 2624

The Madrean
12315 W. Parkway Lane, Avondale, AZ 85323
$699,000
Sq. Ft: 3261

The Walthall
12311 W. Parkway Lane, Avondale, AZ 85323
$559,000
Sq. Ft: 2272
The Walthall
12308 W. Parkway Lane, Avondale, AZ 85323









