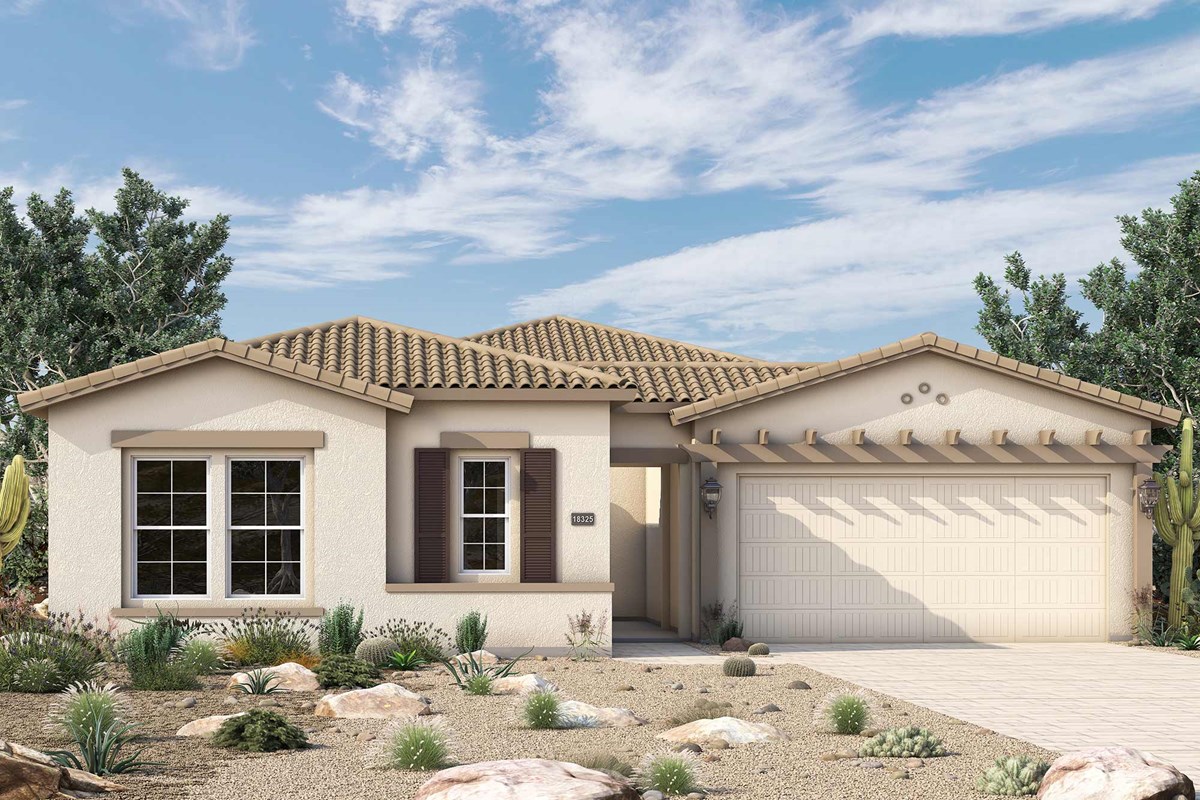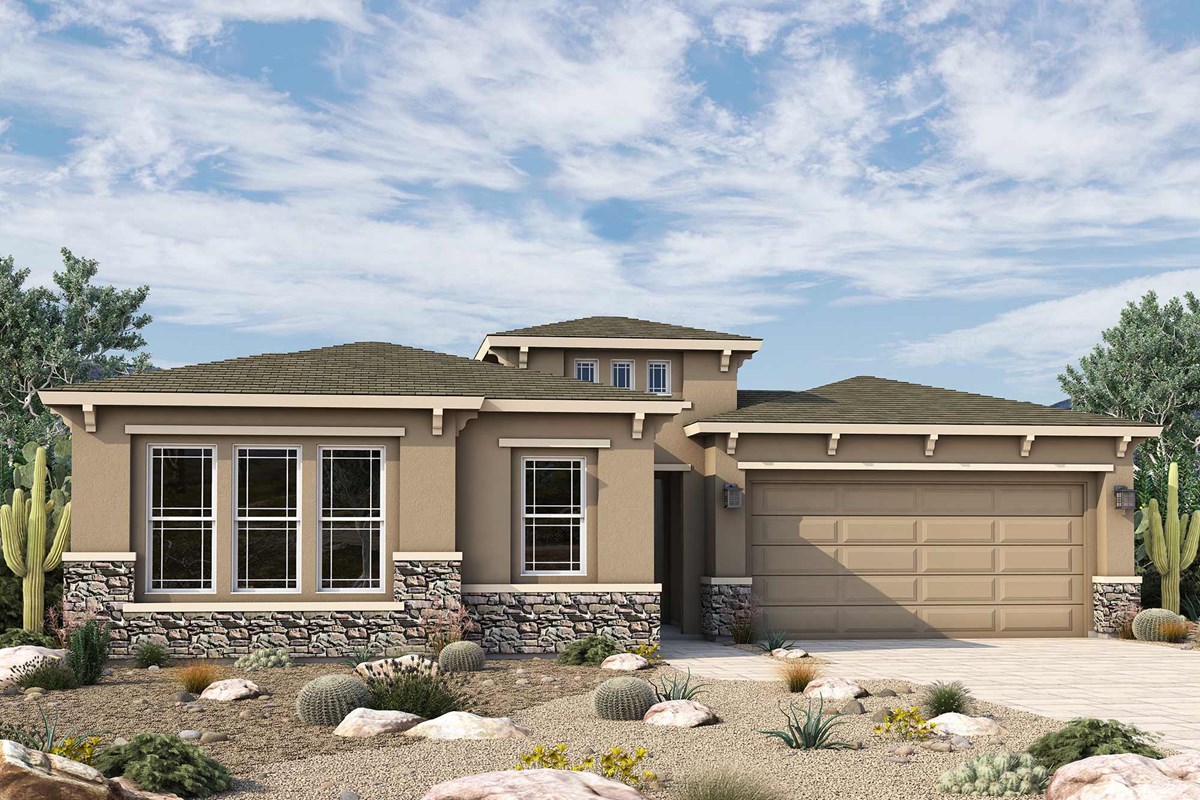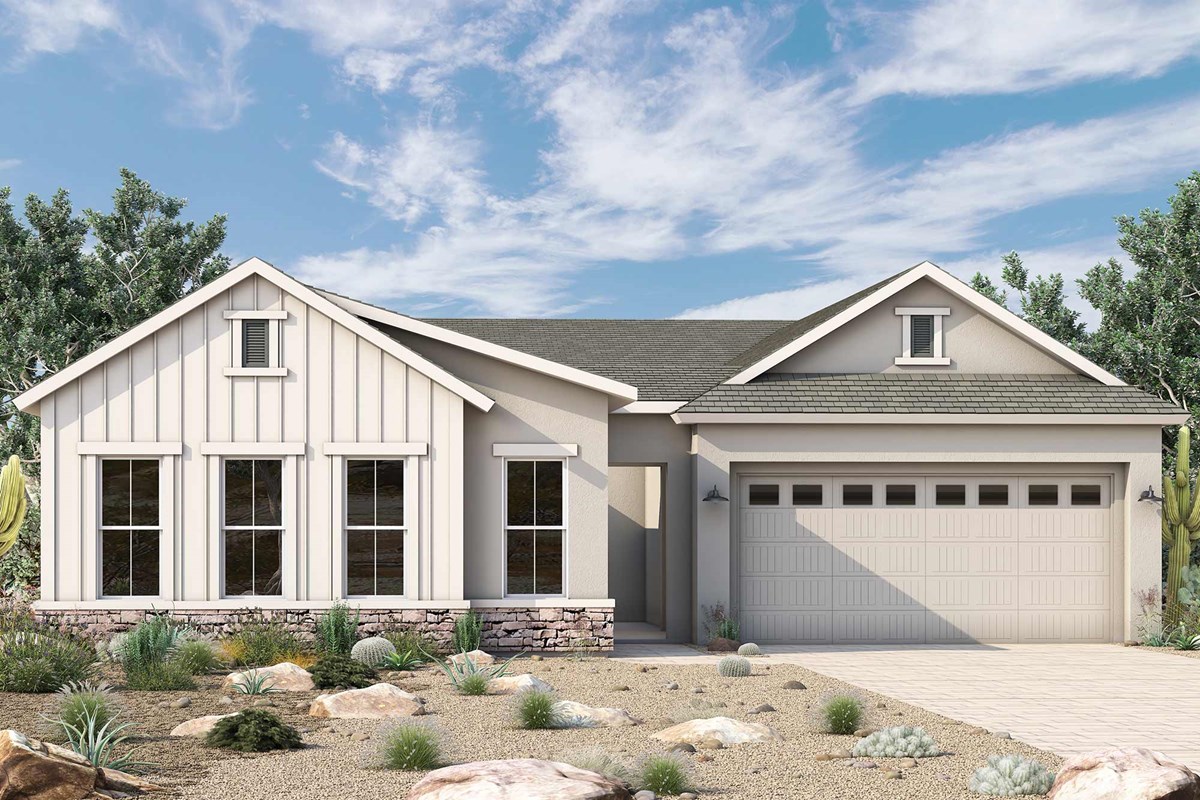





The Watson new home plan optimizes gathering spaces and the versatility to adapt to a family’s lifestyle changes over the years. An oversized pantry, extended countertops, and a dine-up center island help the streamlined kitchen layout present a tasteful foundation for your unique culinary style. Create cherished memories and host unforgettable celebrations in the sunlit elegance of your open dining and family areas. The serene covered patio makes it easy to fully enjoy your outdoor leisure time. Your blissful Owner’s Retreat offers an everyday escape from the outside world, and includes a spa-inspired bathroom and a luxury walk-in closet. Design your ideal home office, entertainment lounge, or a quiet library in the open study. Each spare bedroom provides ample privacy and boundless personalization potential. Ask our Internet Advisor about the garage configuration and the built-in features of this new home plan.
The Watson new home plan optimizes gathering spaces and the versatility to adapt to a family’s lifestyle changes over the years. An oversized pantry, extended countertops, and a dine-up center island help the streamlined kitchen layout present a tasteful foundation for your unique culinary style. Create cherished memories and host unforgettable celebrations in the sunlit elegance of your open dining and family areas. The serene covered patio makes it easy to fully enjoy your outdoor leisure time. Your blissful Owner’s Retreat offers an everyday escape from the outside world, and includes a spa-inspired bathroom and a luxury walk-in closet. Design your ideal home office, entertainment lounge, or a quiet library in the open study. Each spare bedroom provides ample privacy and boundless personalization potential. Ask our Internet Advisor about the garage configuration and the built-in features of this new home plan.
Picturing life in a David Weekley home is easy when you visit one of our model homes. We invite you to schedule your personal tour with us and experience the David Weekley Difference for yourself.
Included with your message...









