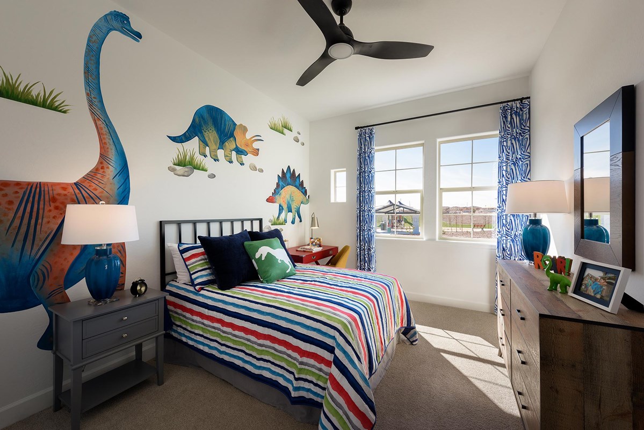
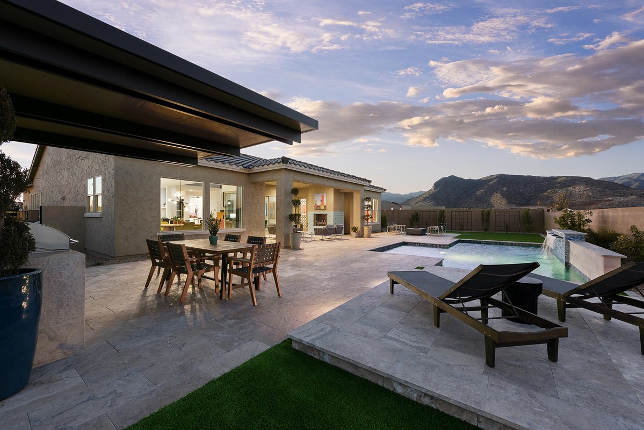
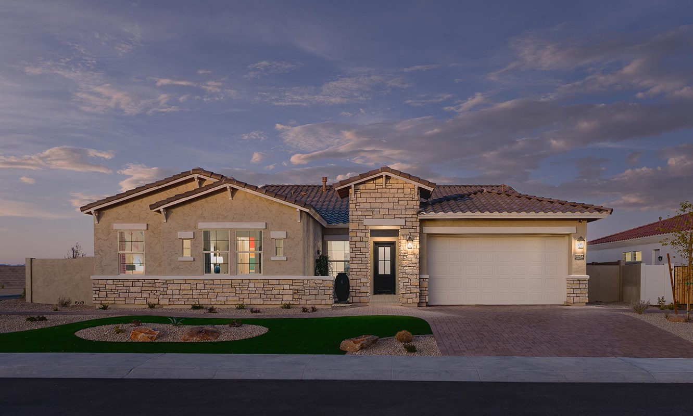
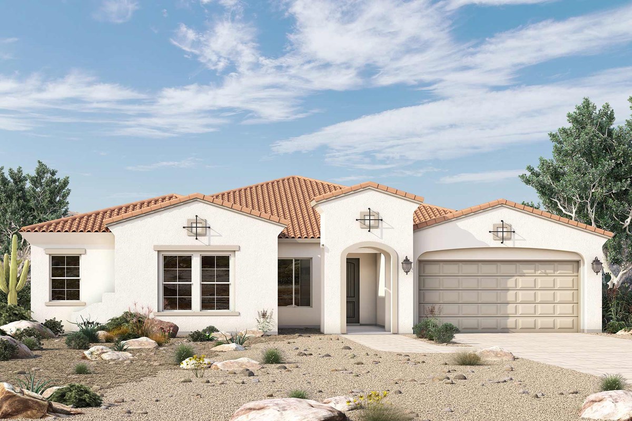
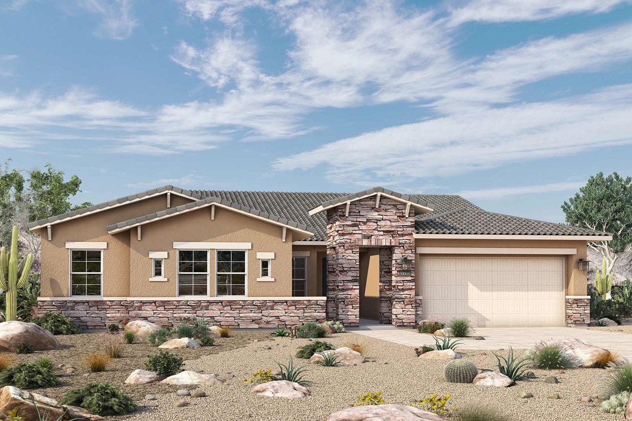



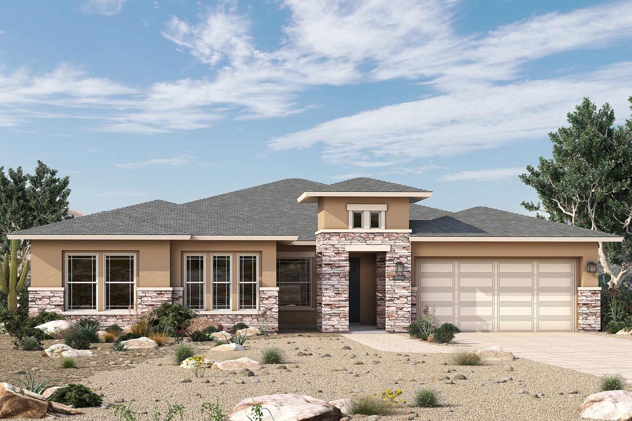
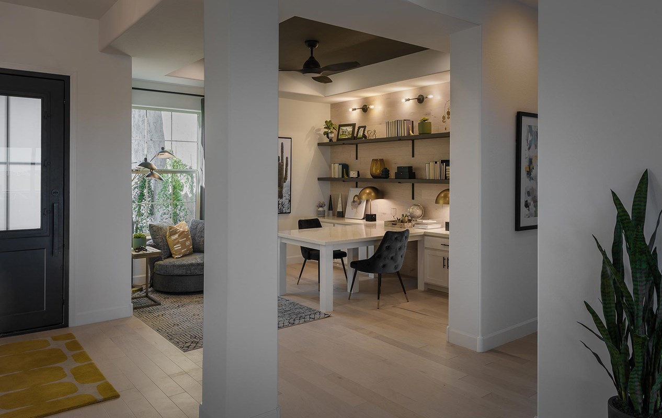
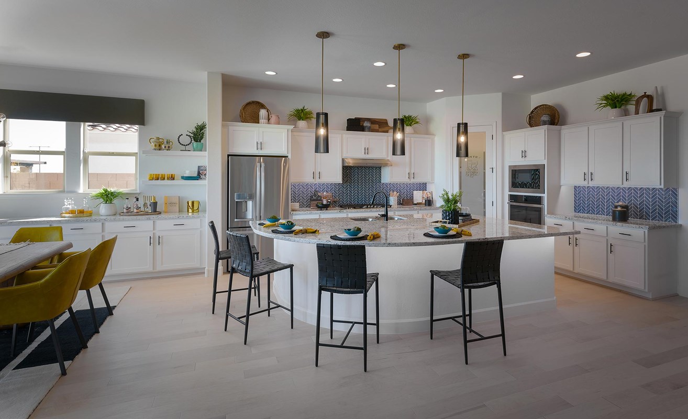
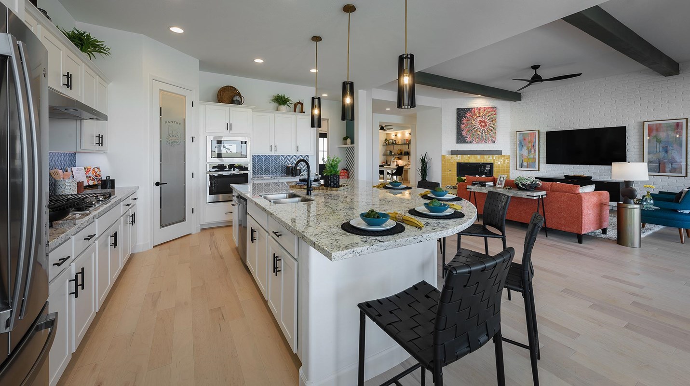
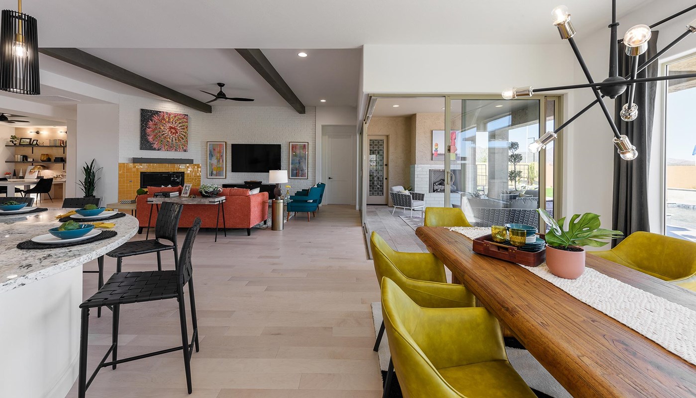
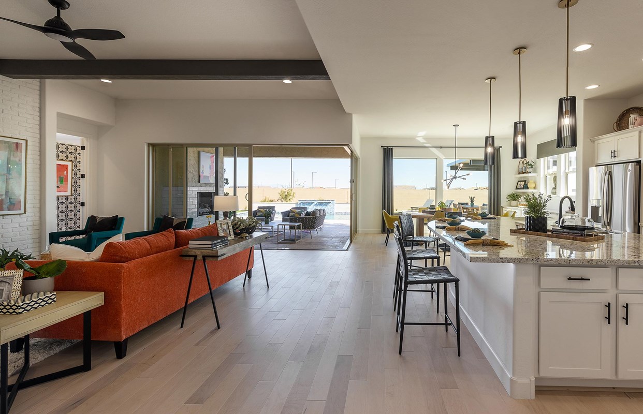
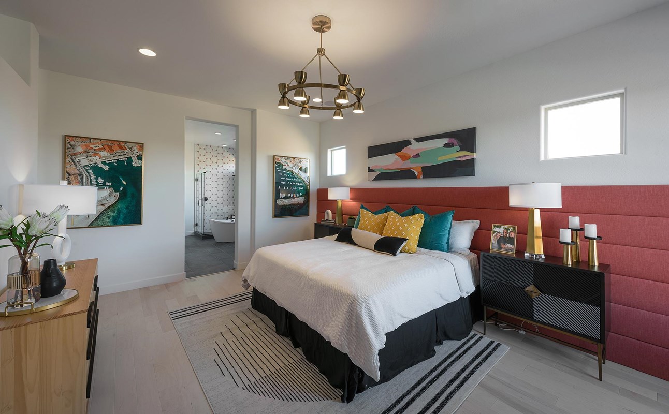
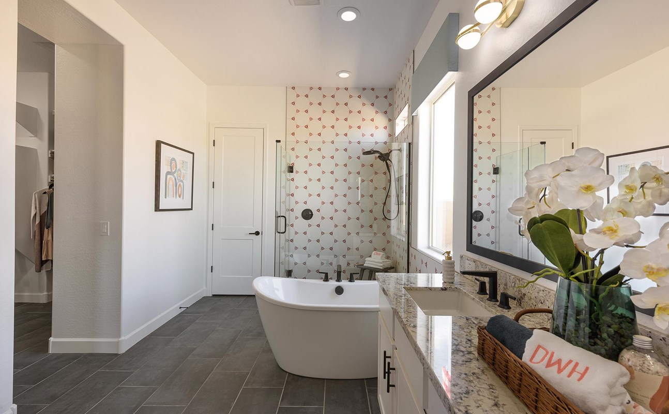


Overview
Coming home is the best part of every day in the beautiful and spacious Merkle floor plan by David Weekley Homes. The courtyard entry opens onto an impressive view extending from the inviting study, through the open-concept living spaces and out onto the covered back patio beyond.
An oversized island anchors the gourmet kitchen, featuring a corner pantry, adjacent dining area, and open views of the sunny gathering spaces. Both junior bedrooms feature walk-in closets, a shared bathroom, and a quiet retreat that’d make an ideal game room.
Retire to the sanctuary of your expansive Owner’s Retreat, which includes a luxury bathroom and a deluxe walk-in closet.
Experience the benefits of our Brand Promise in this new home in Canyon Views.
Learn More Show Less
Coming home is the best part of every day in the beautiful and spacious Merkle floor plan by David Weekley Homes. The courtyard entry opens onto an impressive view extending from the inviting study, through the open-concept living spaces and out onto the covered back patio beyond.
An oversized island anchors the gourmet kitchen, featuring a corner pantry, adjacent dining area, and open views of the sunny gathering spaces. Both junior bedrooms feature walk-in closets, a shared bathroom, and a quiet retreat that’d make an ideal game room.
Retire to the sanctuary of your expansive Owner’s Retreat, which includes a luxury bathroom and a deluxe walk-in closet.
Experience the benefits of our Brand Promise in this new home in Canyon Views.
More plans in this community

The Christiansen
From: $559,490
Sq. Ft: 2321 - 2334

The Dobbins
From: $544,490
Sq. Ft: 2245 - 2254
Quick Move-ins

The Merkle
20241 W. San Miguel Avenue, Litchfield Park, AZ 85340
$774,766
Sq. Ft: 2837

The Merkle
19913 W. Marshall Avenue, Litchfield Park, AZ 85340













