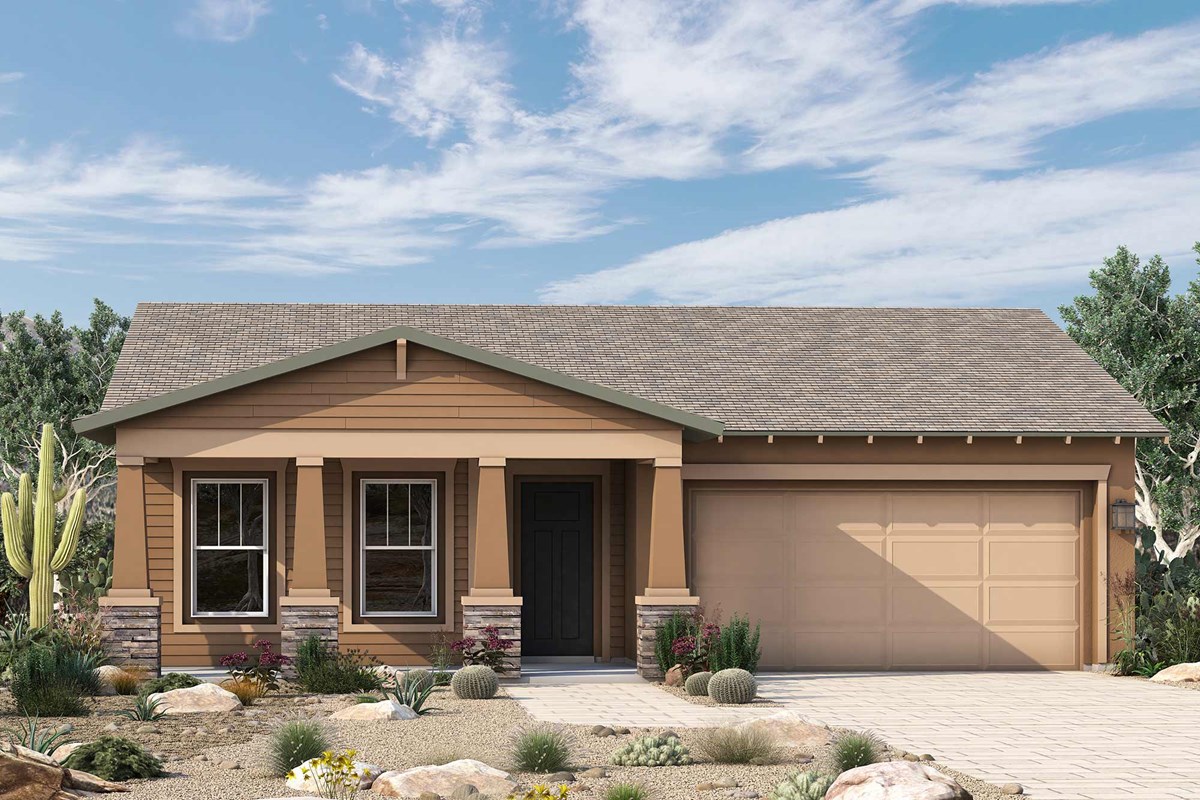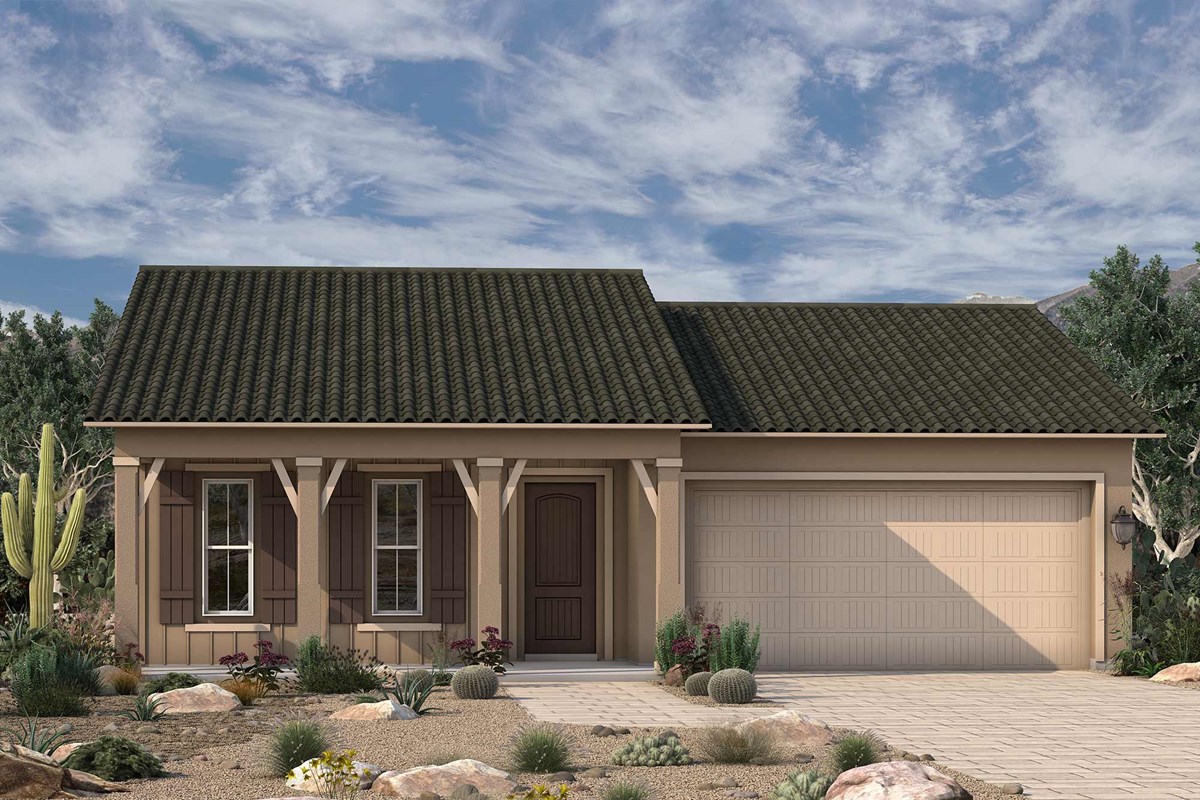


Overview
Enjoy everyday life in the comfort and elegance that makes it easy to entertain in style with The Westward luxury home plan. The front study helps make a bold first impression as a welcoming den or easily serve as a productive home office. Gather the family around the large kitchen island to enjoy delectable treats and celebrate special achievements. Your open floor plan provides a beautiful expanse for you to fill with decorative flair and lifelong memories. Relax into your leisurely evenings on the breezy covered patio. Your sensational Owner’s Retreat includes a serene bathroom and deluxe walk-in closet to promote a blissful beginning and end to each day. The spare bedrooms offer vibrant opportunities for individual decorative flair. A separate retreat presents a fantastic place for family games and movie nights. Explore our exclusive Custom Choices™ to make this new home plan fit your family’s lifestyle dreams.
Learn More Show Less
Enjoy everyday life in the comfort and elegance that makes it easy to entertain in style with The Westward luxury home plan. The front study helps make a bold first impression as a welcoming den or easily serve as a productive home office. Gather the family around the large kitchen island to enjoy delectable treats and celebrate special achievements. Your open floor plan provides a beautiful expanse for you to fill with decorative flair and lifelong memories. Relax into your leisurely evenings on the breezy covered patio. Your sensational Owner’s Retreat includes a serene bathroom and deluxe walk-in closet to promote a blissful beginning and end to each day. The spare bedrooms offer vibrant opportunities for individual decorative flair. A separate retreat presents a fantastic place for family games and movie nights. Explore our exclusive Custom Choices™ to make this new home plan fit your family’s lifestyle dreams.
More plans in this community

The Amberwing
From: $677,990
Sq. Ft: 2470 - 2478

The Pontbella
From: $744,990
Sq. Ft: 2924 - 2961

The Ridgeline
From: $664,990
Sq. Ft: 2302 - 2506
Quick Move-ins

The Eagleridge
32994 N. 131st Drive, Peoria, AZ 85383
$766,874
Sq. Ft: 2415
The Eagleridge
33011 N. 131st Drive, Peoria, AZ 85383
$759,990
Sq. Ft: 2415
The Ridgeline
32970 N. 132nd Lane, Peoria, AZ 85383












