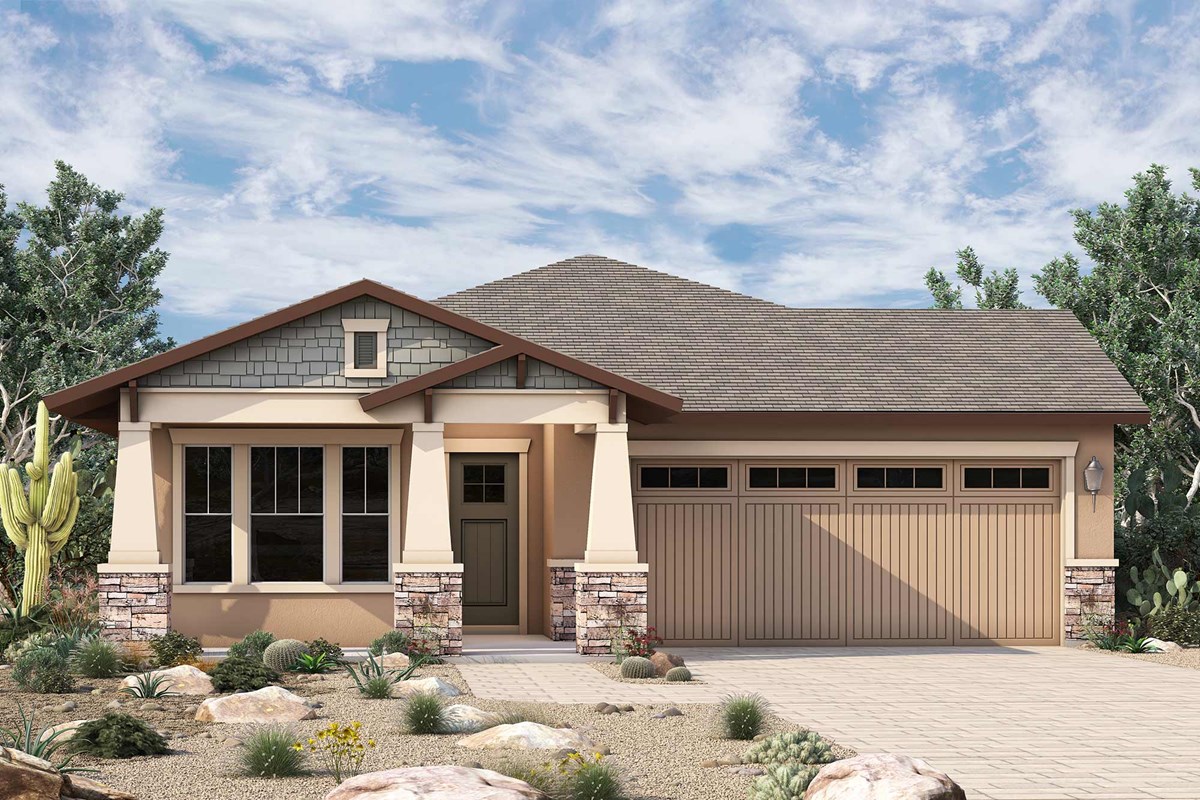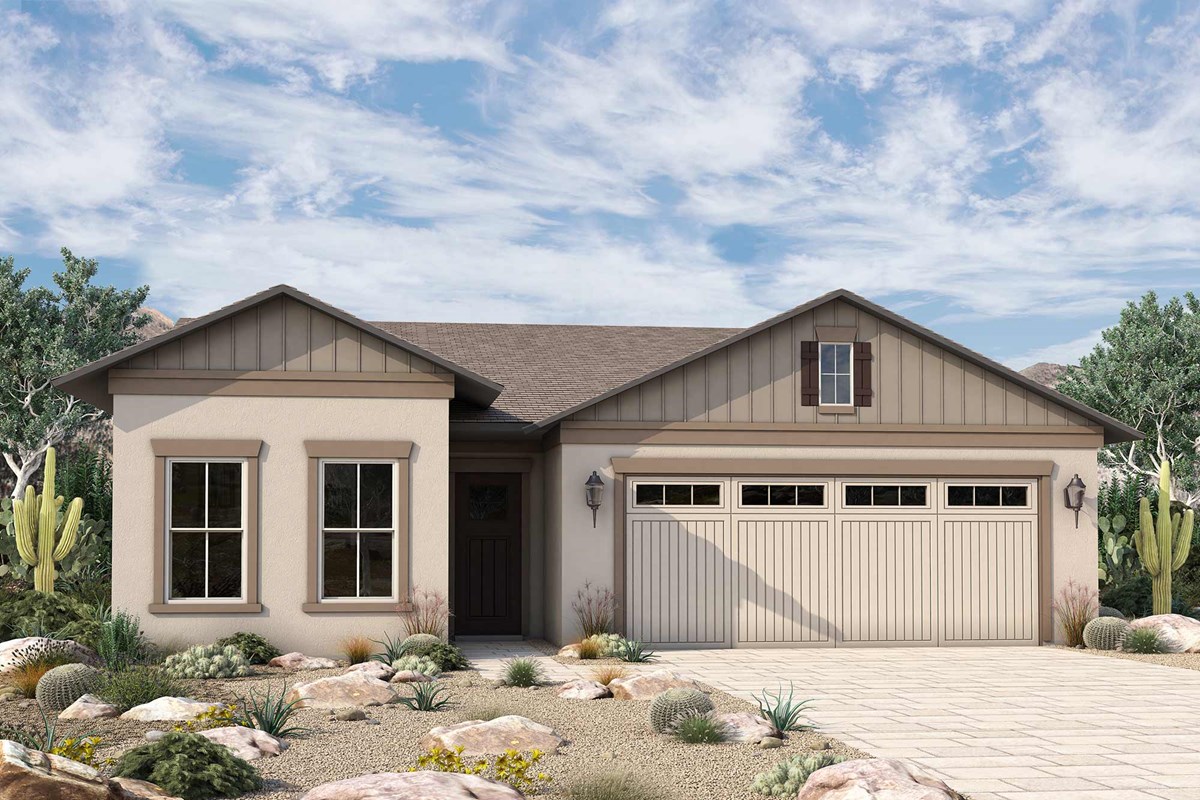







Achieve the lifestyle you’ve been dreaming of in the open and bright Schrader luxury home plan. Your classic study is a great spot for a distinguished library, a casual entertainment parlor, or a sophisticated home office. The eat-in kitchen features a gathering island, oversized pantry, and plenty of prep space for the resident chef. Your open floor plan provides a beautiful expanse for you to design to personal perfection. The classic covered patio and porch present plenty of options for outdoor relaxation and recreation. Your splendid Owner’s Retreat provides an everyday vacation with a pamper-ready bathroom and a sensational walk-in closet. Each spare bedroom offers unique features while the guest suite includes a walk in closet and a private bathroom. Contact our Internet Advisor to learn more about the built-in storage spaces and conveniences in this remarkable new home plan.
Achieve the lifestyle you’ve been dreaming of in the open and bright Schrader luxury home plan. Your classic study is a great spot for a distinguished library, a casual entertainment parlor, or a sophisticated home office. The eat-in kitchen features a gathering island, oversized pantry, and plenty of prep space for the resident chef. Your open floor plan provides a beautiful expanse for you to design to personal perfection. The classic covered patio and porch present plenty of options for outdoor relaxation and recreation. Your splendid Owner’s Retreat provides an everyday vacation with a pamper-ready bathroom and a sensational walk-in closet. Each spare bedroom offers unique features while the guest suite includes a walk in closet and a private bathroom. Contact our Internet Advisor to learn more about the built-in storage spaces and conveniences in this remarkable new home plan.
Picturing life in a David Weekley home is easy when you visit one of our model homes. We invite you to schedule your personal tour with us and experience the David Weekley Difference for yourself.
Included with your message...












