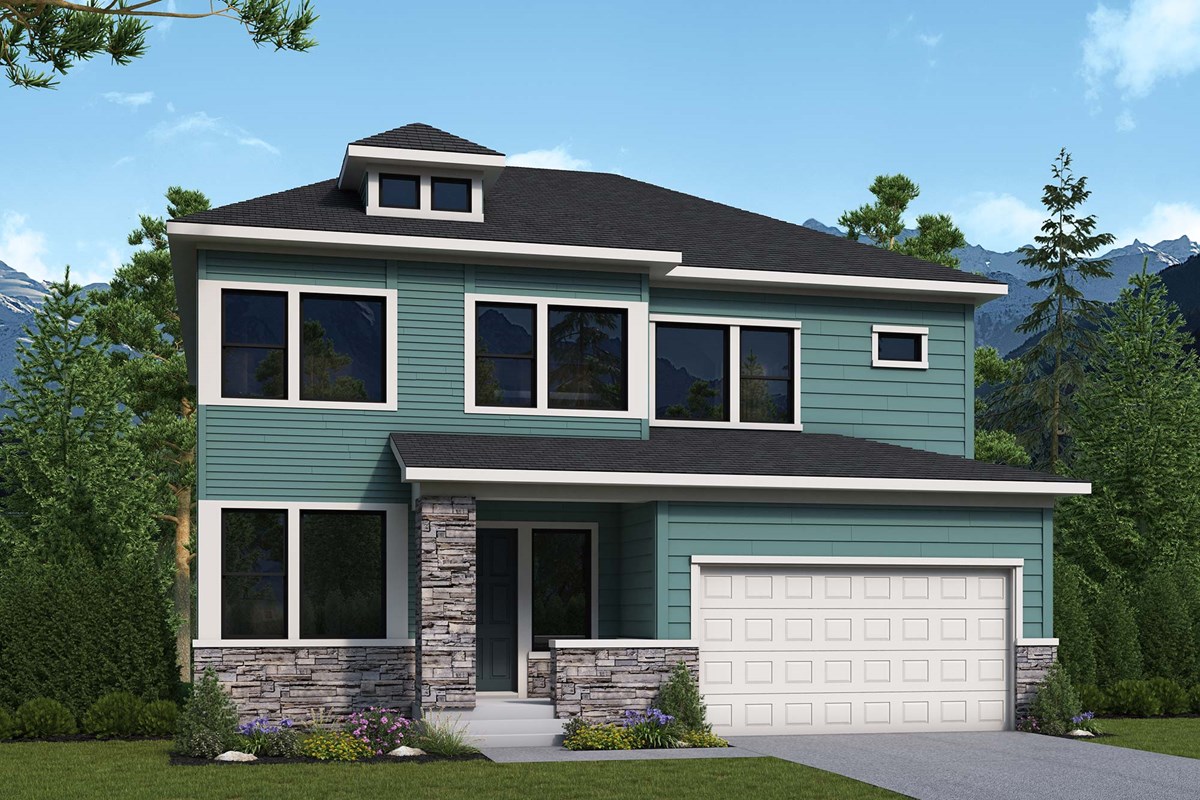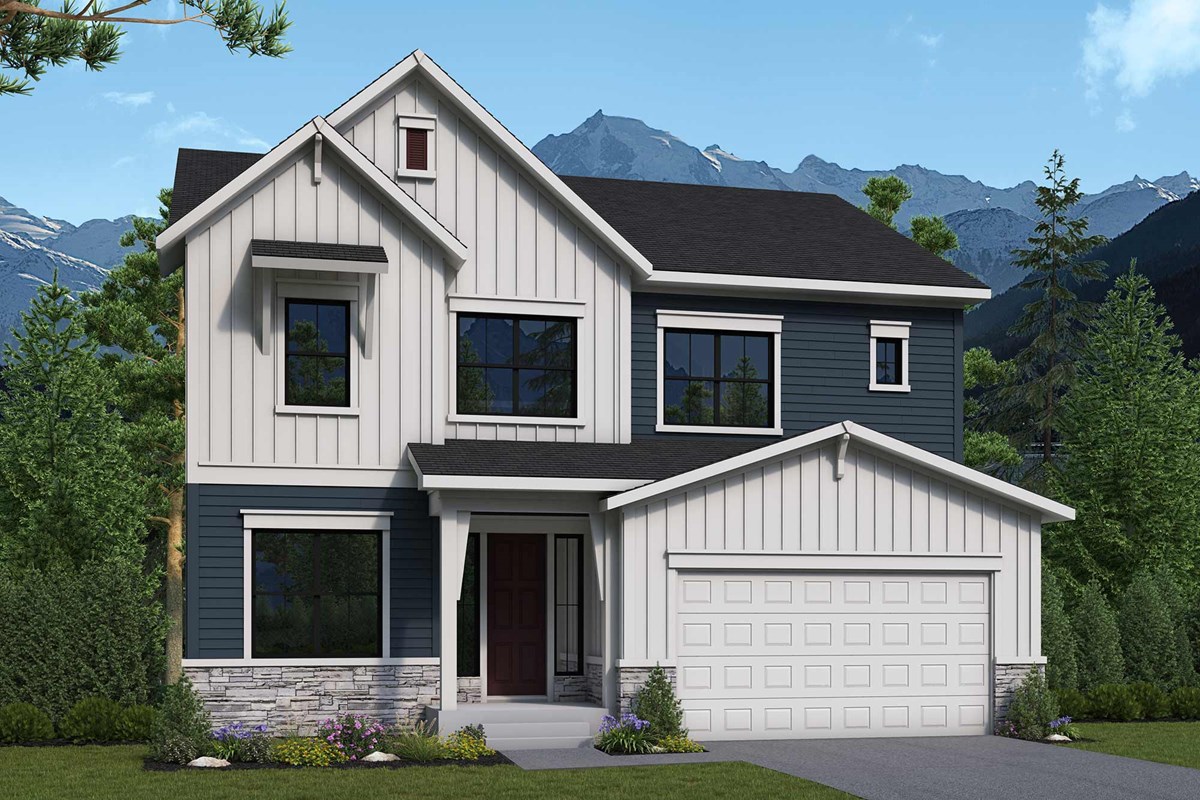

Overview
Treat yourself to the everyday luxury of the beautiful L by David Weekley floor plan for the Colorado Springs area. A large walk-in closet and serene en suite Owner’s Bath make the Owner’s Retreat a splendid personal getaway and the end of each day.
A trio of unique junior bedrooms rest on the second level, each giving growing residents a wonderful place to make their own. The welcoming study, expansive basement and relaxing patio offer an abundance of space to entertain guests and enjoy your leisure time.
Big, energy-efficient windows and soaring ceilings allow the family and dining spaces to shine in the sunlight. The brilliant kitchen presents a dynamic layout and an open flow to the gathering spaces of the first floor.
Learn Why Now is The Best Time to Buy this beautiful new home in Cloverleaf.
Learn More Show Less
Treat yourself to the everyday luxury of the beautiful L by David Weekley floor plan for the Colorado Springs area. A large walk-in closet and serene en suite Owner’s Bath make the Owner’s Retreat a splendid personal getaway and the end of each day.
A trio of unique junior bedrooms rest on the second level, each giving growing residents a wonderful place to make their own. The welcoming study, expansive basement and relaxing patio offer an abundance of space to entertain guests and enjoy your leisure time.
Big, energy-efficient windows and soaring ceilings allow the family and dining spaces to shine in the sunlight. The brilliant kitchen presents a dynamic layout and an open flow to the gathering spaces of the first floor.
Learn Why Now is The Best Time to Buy this beautiful new home in Cloverleaf.
More plans in this community

The Greenhorn
From: $800,990
Sq. Ft: 3350 - 3801

The Tullahoma
From: $690,990
Sq. Ft: 1909 - 3724

The Windom
From: $680,990
Sq. Ft: 1849 - 3562

The Wolford
From: $779,990
Sq. Ft: 3156 - 4301
Quick Move-ins
The Greenhorn
17239 Crimson Clover Drive, Monument, CO 80132
$850,000
Sq. Ft: 3367
The Tullahoma
17158 Crimson Clover Drive, Monument, CO 80132









