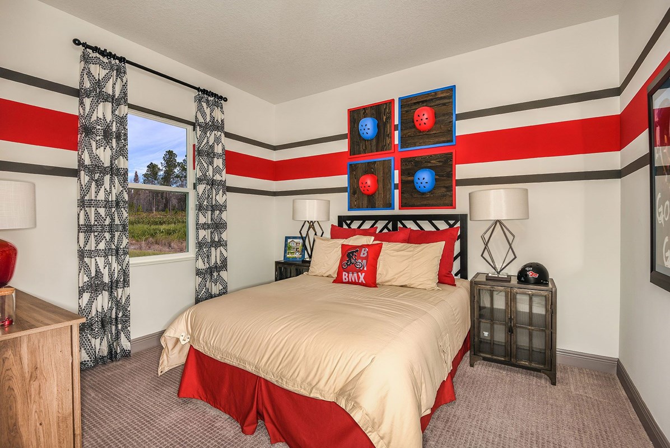
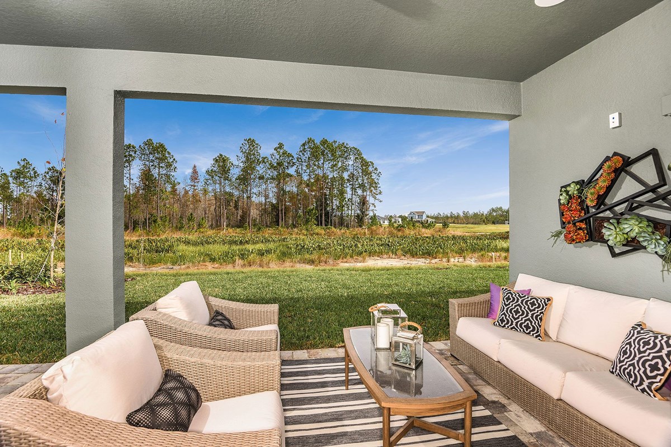
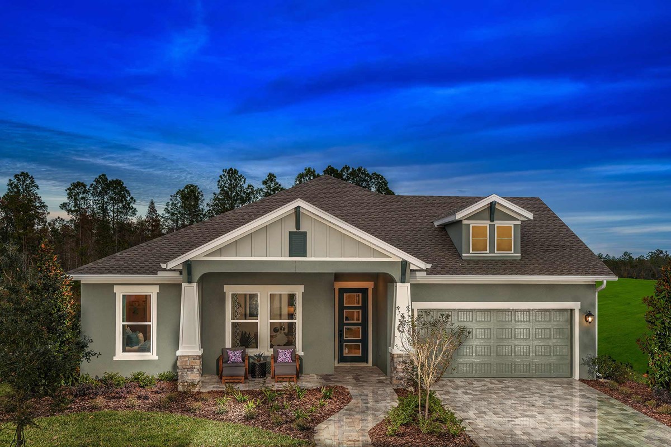
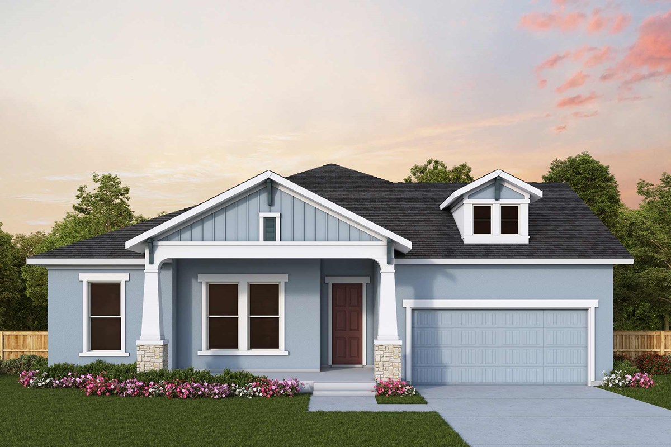
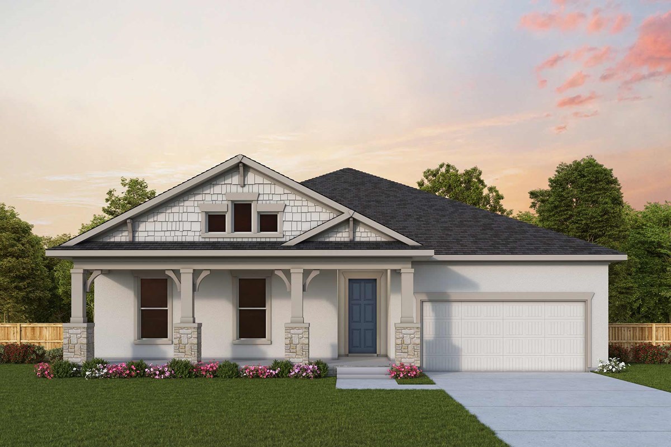



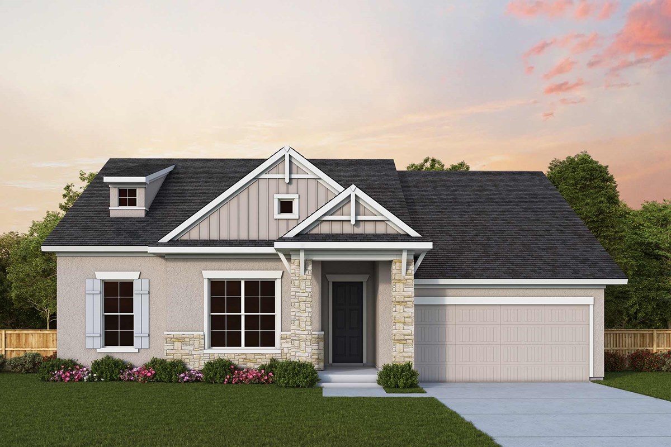
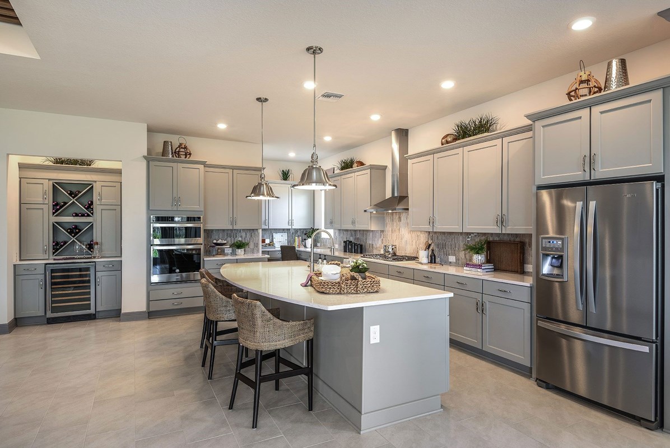
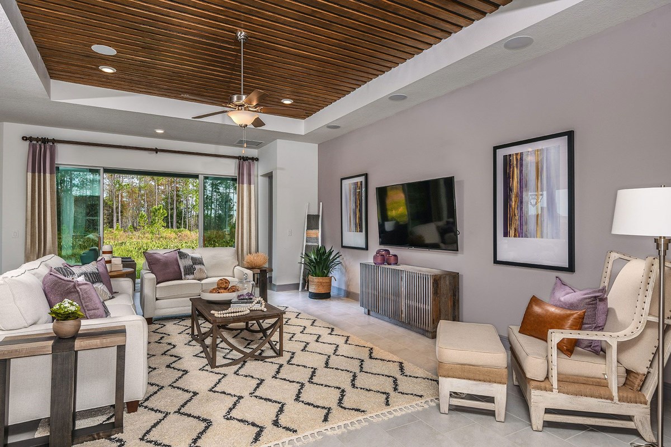
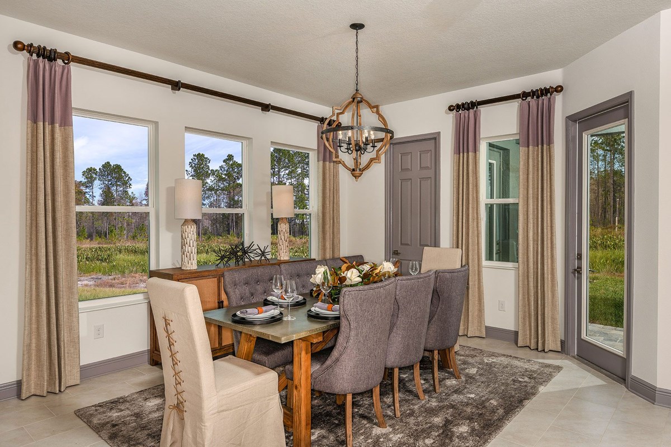
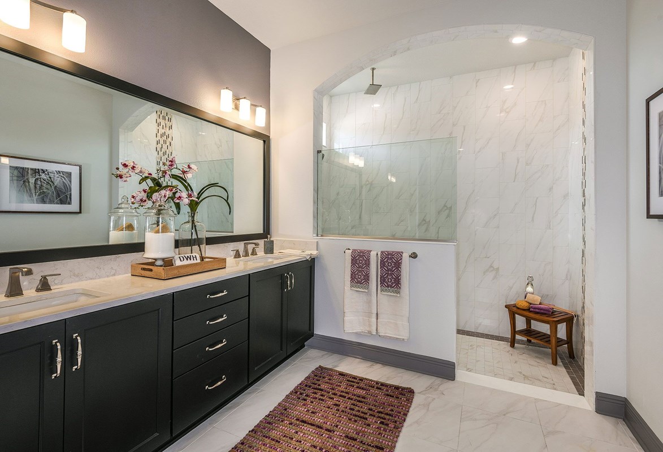
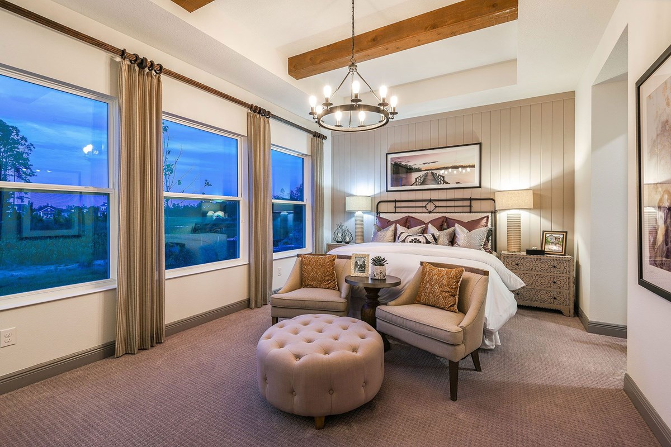
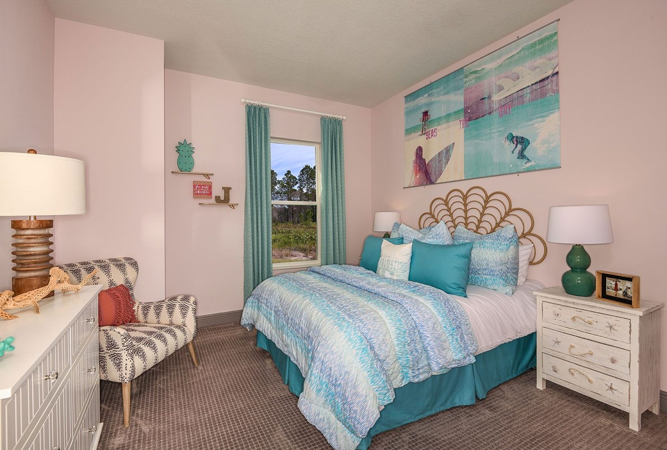



















Explore the remarkable lifestyle possibilities of the spacious and sophisticated Tangelo dream home plan. Enjoy sunsets and weekend afternoons from the comfort of your covered porch and extensive lanai. Your open and bright floor plan provides a beautiful expanse to design your perfect living space. The glamorous kitchen features a stylish and practical island, corner pantry, sunny breakfast nook, and an abundance of cabinets and countertops. Your blissful Owner’s Retreat offers an everyday escape from the outside world, and includes a personal-resort bathroom and luxury paired walk-in closets. Each spare bedroom and guest suite presents walk-in closets and uniquely appealing places for growth and personalization. Create your ultimate home office or fun and games den in the welcoming front study. Everyday conveniences include built-in refinements and a 3-car garage. Let us Start Building your new home while you plan your house-warming party.
Explore the remarkable lifestyle possibilities of the spacious and sophisticated Tangelo dream home plan. Enjoy sunsets and weekend afternoons from the comfort of your covered porch and extensive lanai. Your open and bright floor plan provides a beautiful expanse to design your perfect living space. The glamorous kitchen features a stylish and practical island, corner pantry, sunny breakfast nook, and an abundance of cabinets and countertops. Your blissful Owner’s Retreat offers an everyday escape from the outside world, and includes a personal-resort bathroom and luxury paired walk-in closets. Each spare bedroom and guest suite presents walk-in closets and uniquely appealing places for growth and personalization. Create your ultimate home office or fun and games den in the welcoming front study. Everyday conveniences include built-in refinements and a 3-car garage. Let us Start Building your new home while you plan your house-warming party.
Picturing life in a David Weekley home is easy when you visit one of our model homes. We invite you to schedule your personal tour with us and experience the David Weekley Difference for yourself.
Included with your message...




