Barbara A. Harvey Elementary School (KG - 5th)
8610 115th Avenue EastParrish, FL 34219 941-803-9340

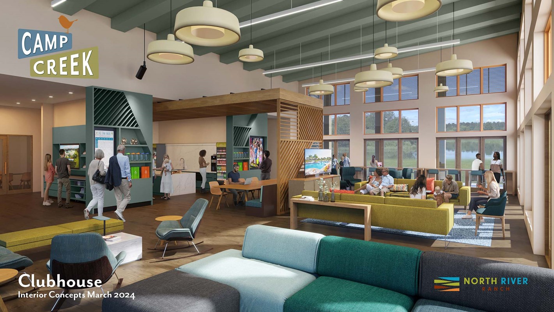
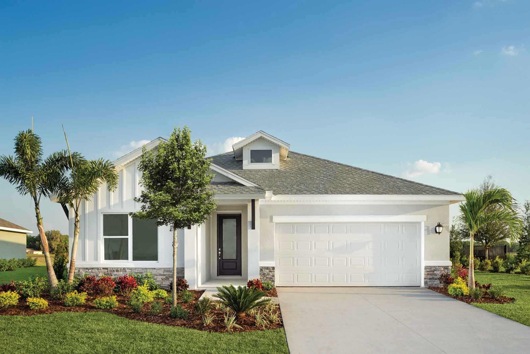
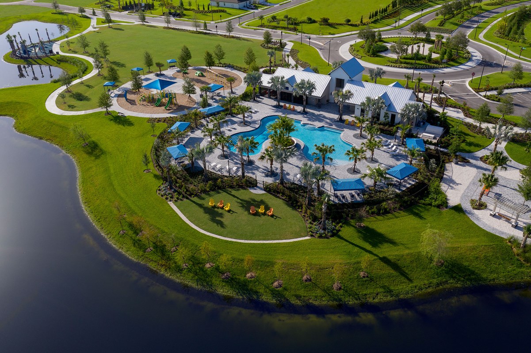
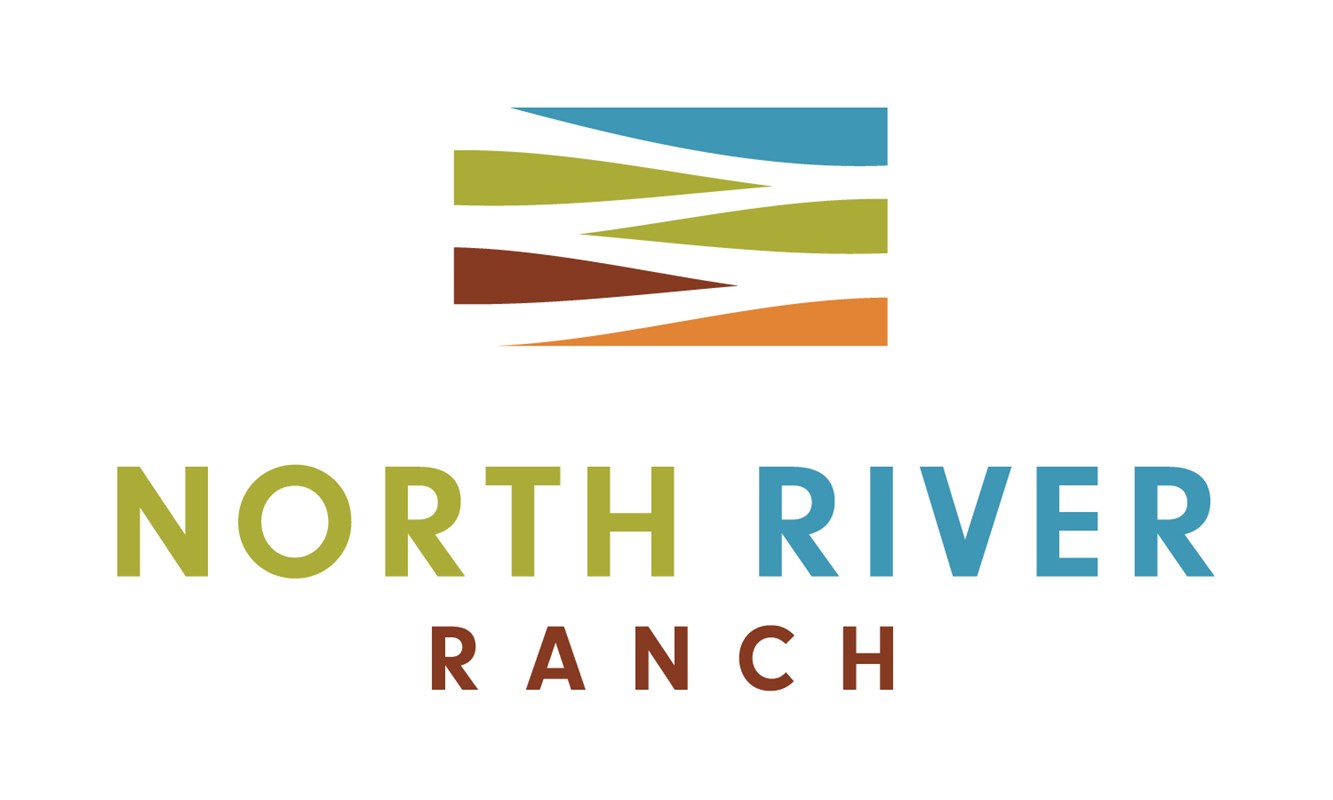



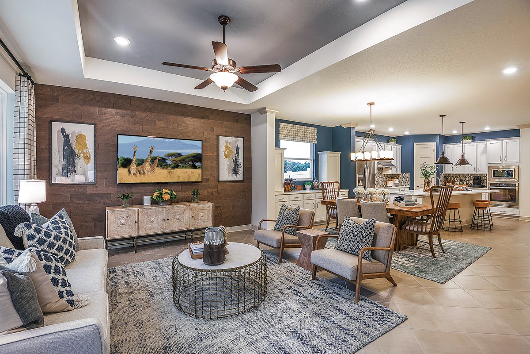
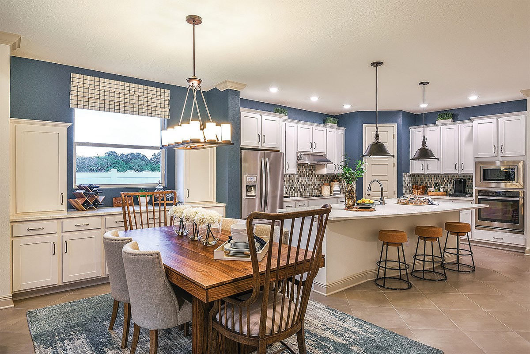
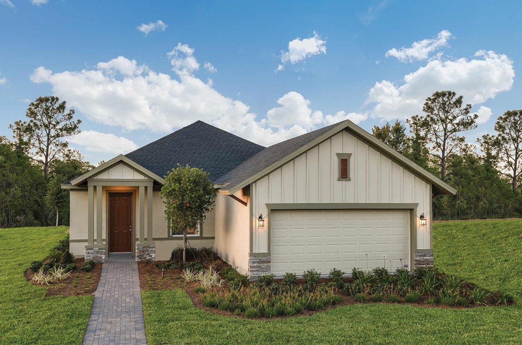
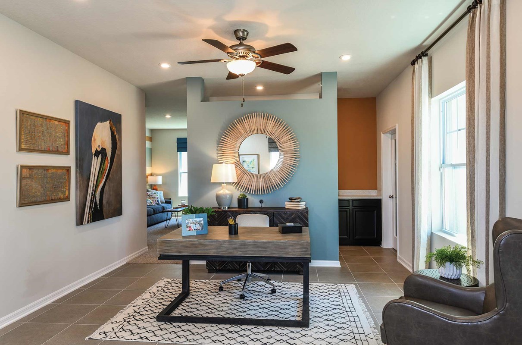


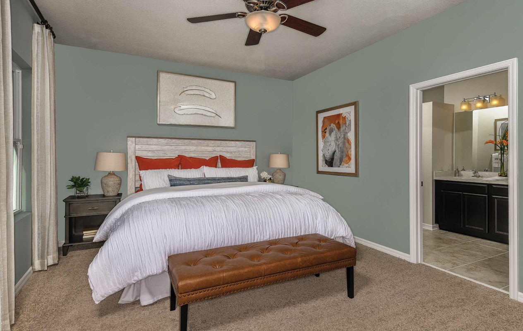

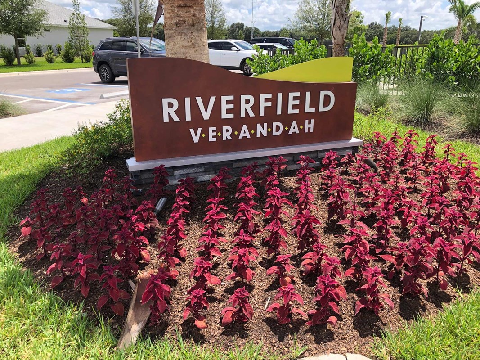
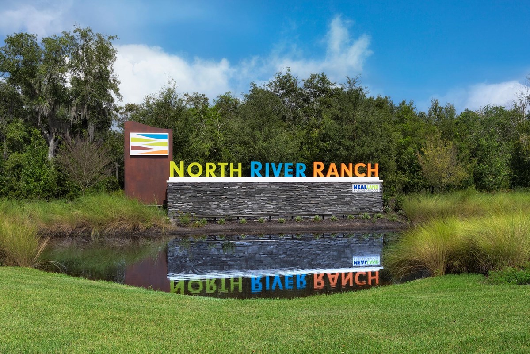
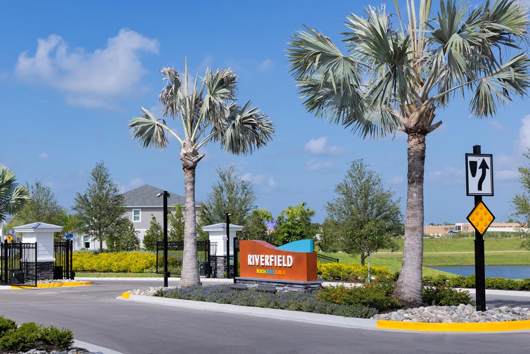



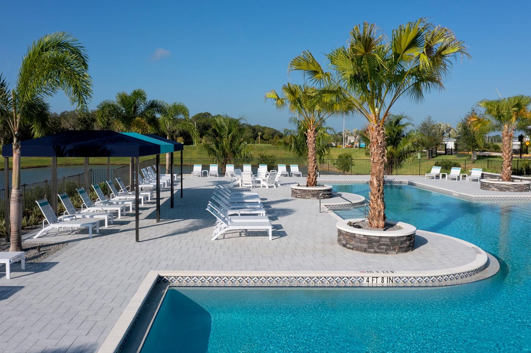

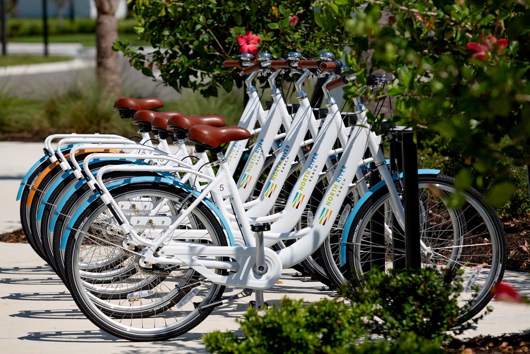
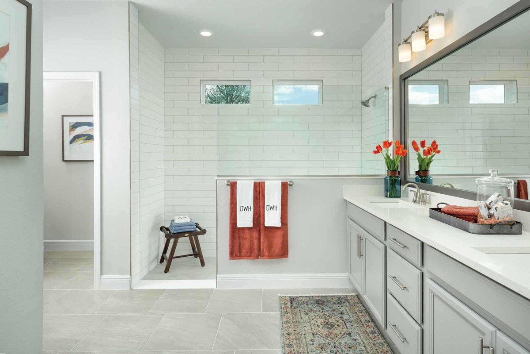


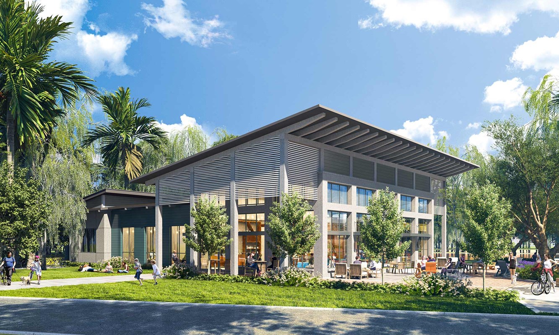

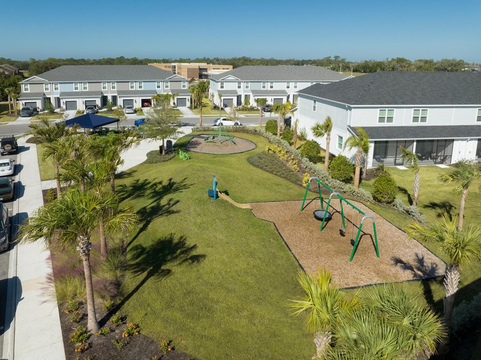
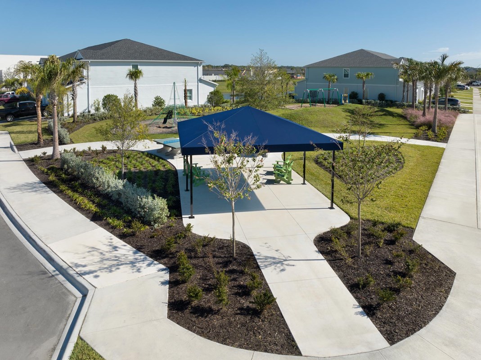
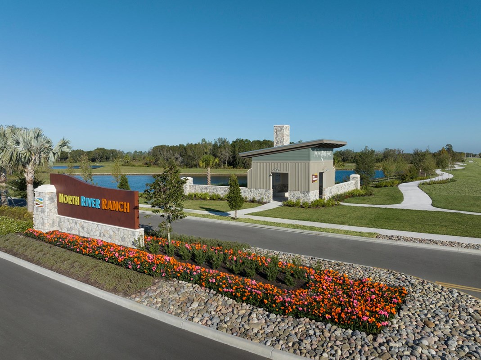
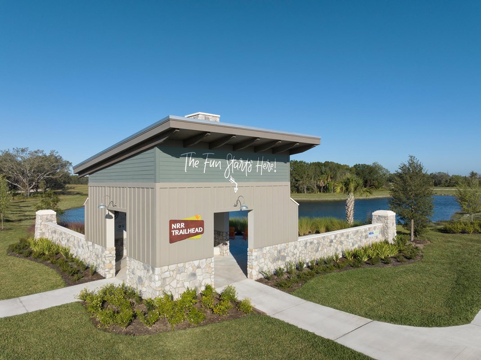
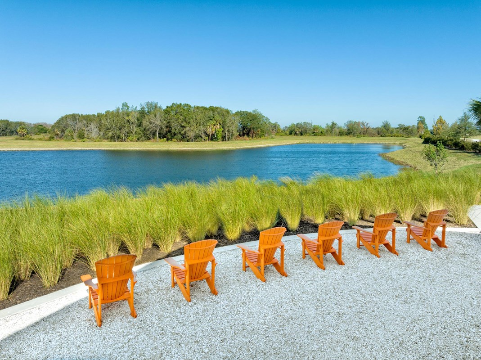


David Weekley Homes is building new homes in North River Ranch – Cottage Series in Parrish, FL. Located south of Tampa, FL, this 2,600-acre master-planned community features energy-efficient homes situated on 50-foot homesites. Embrace the vibrant lifestyle you’ve been dreaming of and experience the best in Design, Choice and Service from a top Tampa home builder. In the Riverfield section of North River Ranch – Cottage Series, you’ll blend modern living and the great outdoors with amazing amenities, including:
David Weekley Homes is building new homes in North River Ranch – Cottage Series in Parrish, FL. Located south of Tampa, FL, this 2,600-acre master-planned community features energy-efficient homes situated on 50-foot homesites. Embrace the vibrant lifestyle you’ve been dreaming of and experience the best in Design, Choice and Service from a top Tampa home builder. In the Riverfield section of North River Ranch – Cottage Series, you’ll blend modern living and the great outdoors with amazing amenities, including:
Picturing life in a David Weekley home is easy when you visit one of our model homes. We invite you to schedule your personal tour with us and experience the David Weekley Difference for yourself.
Included with your message...







