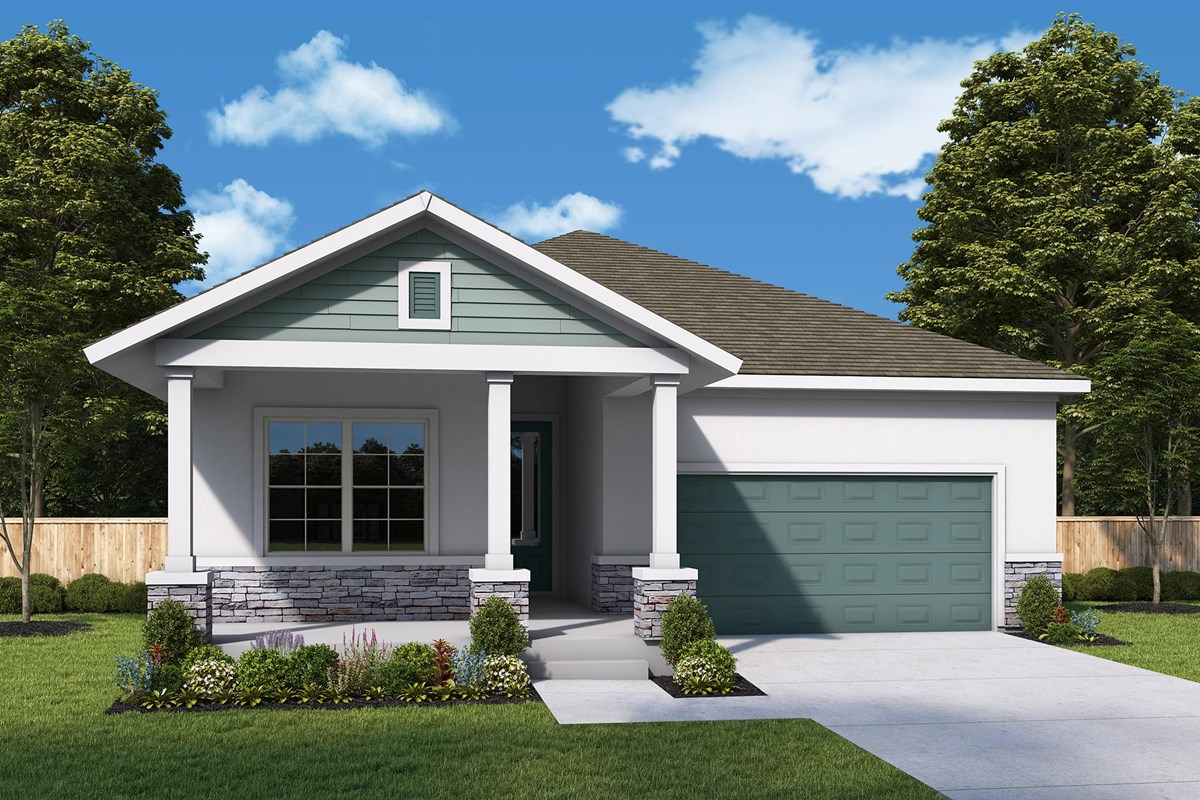
Overview
Discover the Crestview floor plan by David Weekley Homes, a perfect blend of innovation and sophistication in Parrish, FL. The open-concept family and dining areas offer a stunning backdrop for memorable gatherings and everyday living.
At the heart of the home is a sleek and stylish kitchen, designed to inspire culinary creativity while providing maximum efficiency. The Owner’s Retreat offers a serene space to unwind, complete with a modern en suite bathroom and an expansive walk-in closet.
Spacious secondary bedrooms provide both privacy and comfort. The versatile study can be transformed into a home office, media room, or whatever suits your lifestyle best.
Call the David Weekley Homes at North River Ranch Team to learn about the industry-leading warranty and energy-efficient features included with this new home for sale in Parrish, FL!
Learn More Show Less
Discover the Crestview floor plan by David Weekley Homes, a perfect blend of innovation and sophistication in Parrish, FL. The open-concept family and dining areas offer a stunning backdrop for memorable gatherings and everyday living.
At the heart of the home is a sleek and stylish kitchen, designed to inspire culinary creativity while providing maximum efficiency. The Owner’s Retreat offers a serene space to unwind, complete with a modern en suite bathroom and an expansive walk-in closet.
Spacious secondary bedrooms provide both privacy and comfort. The versatile study can be transformed into a home office, media room, or whatever suits your lifestyle best.
Call the David Weekley Homes at North River Ranch Team to learn about the industry-leading warranty and energy-efficient features included with this new home for sale in Parrish, FL!
More plans in this community

The Cranma
From: $484,990
Sq. Ft: 2727 - 2773

The Juniper
From: $489,990
Sq. Ft: 2858 - 2878
Quick Move-ins
The Captiva
11815 Richmond Trail, Parrish, FL 34219
$514,990
Sq. Ft: 2419

The Crestview
11826 Richmond Trail, Parrish, FL 34219
$514,990
Sq. Ft: 2096

The Crestview
11807 Richmond Trail, Parrish, FL 34219














