New River Elementary School (KG - 5th)
4710 River Glen BoulevardWesley Chapel, FL 33545 813-346-0500

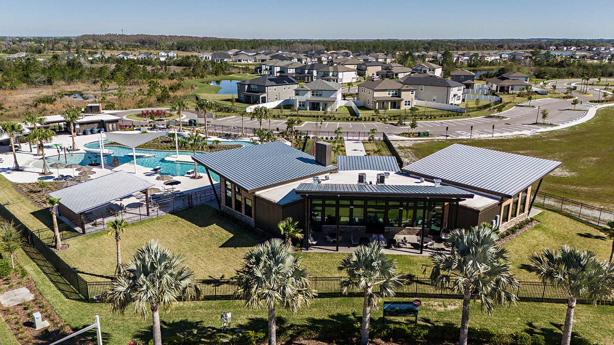
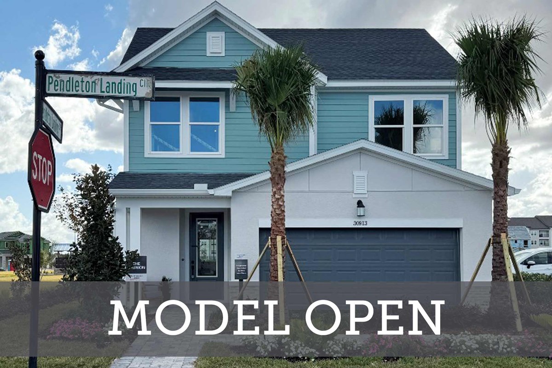
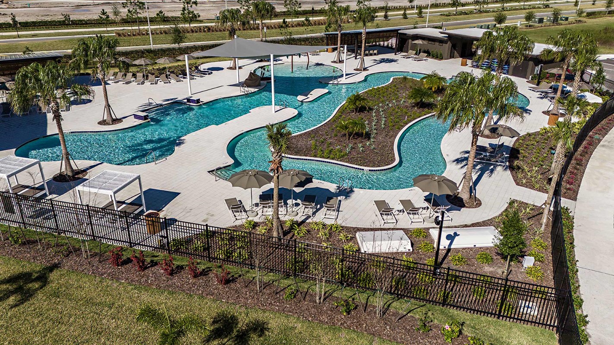
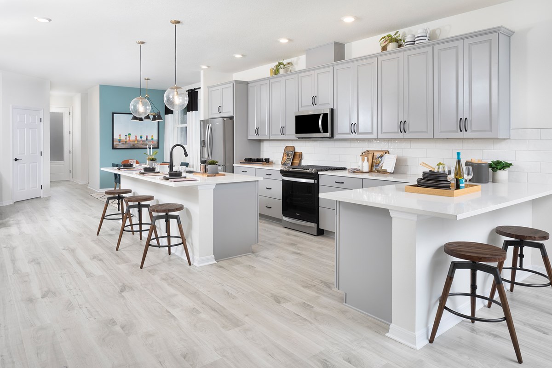



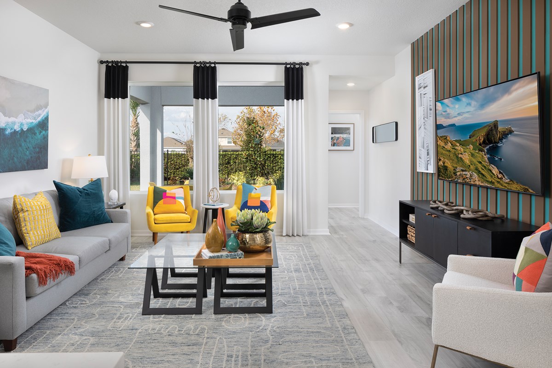
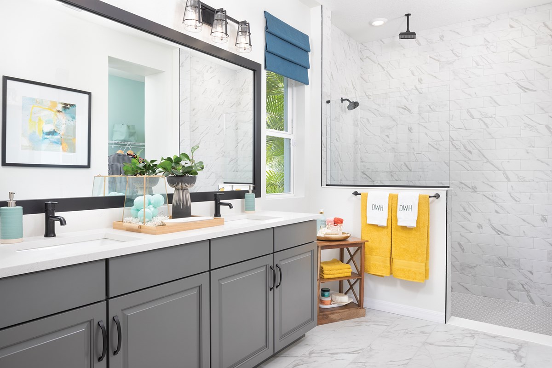
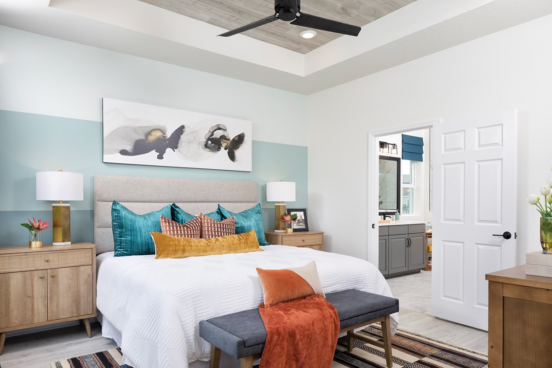


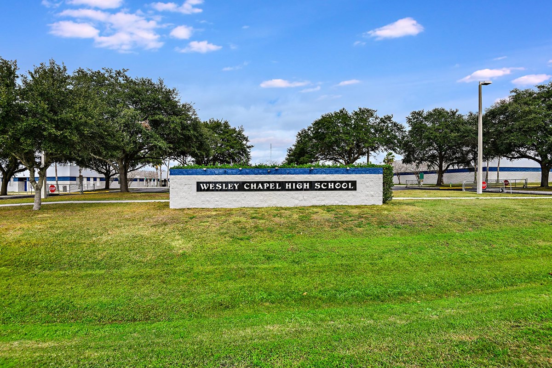
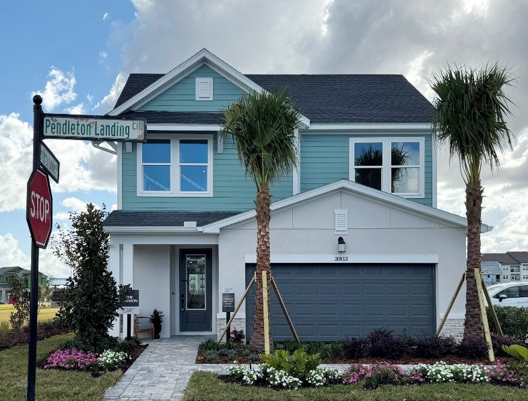
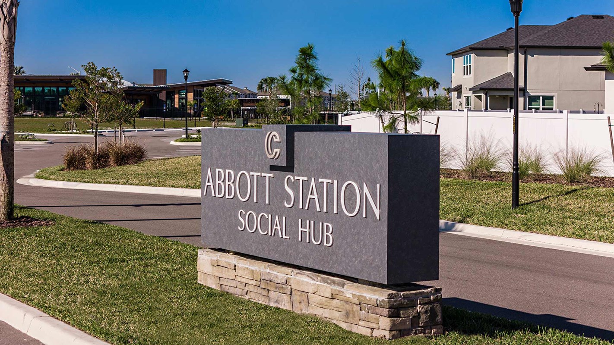
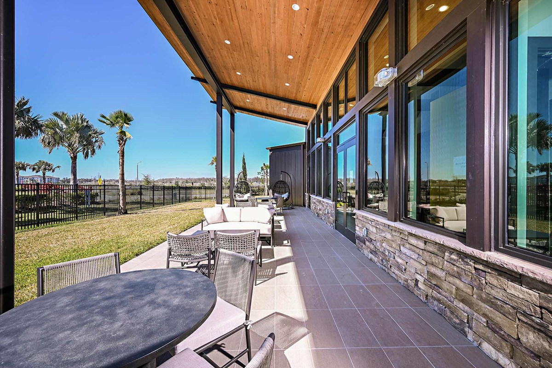

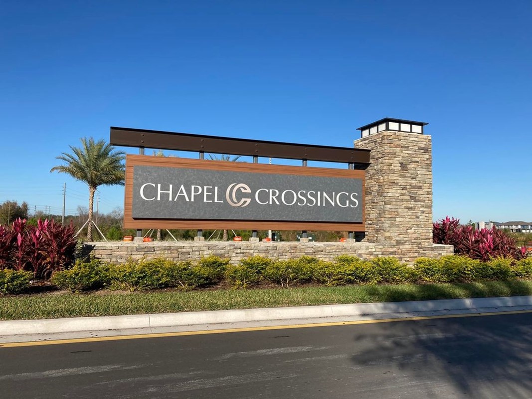

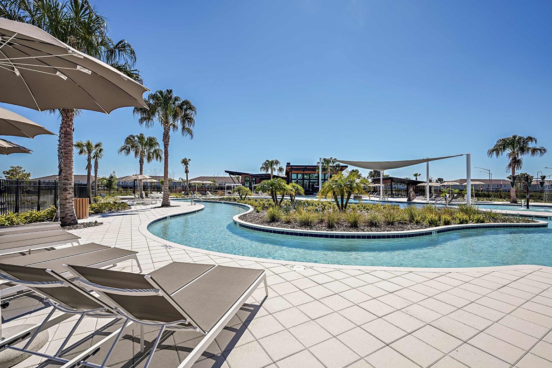
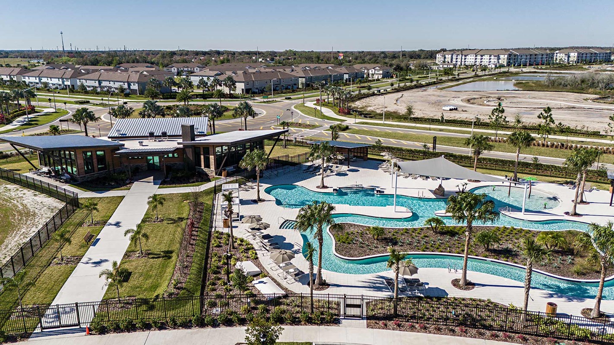

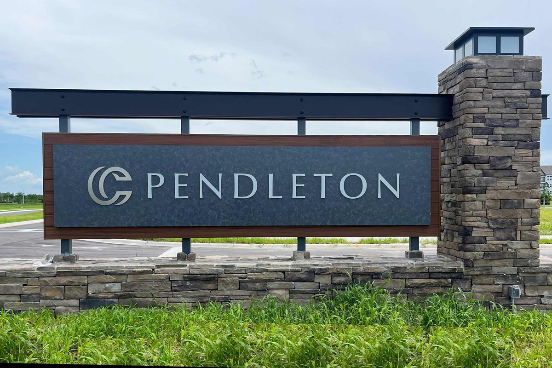

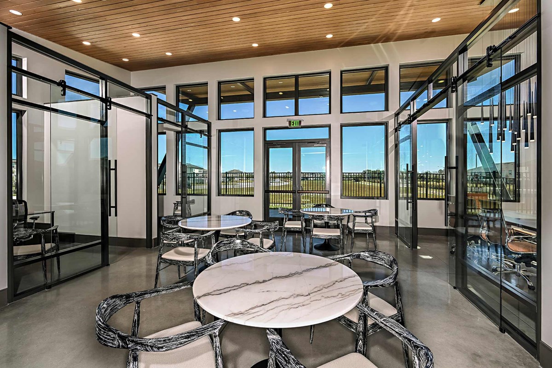
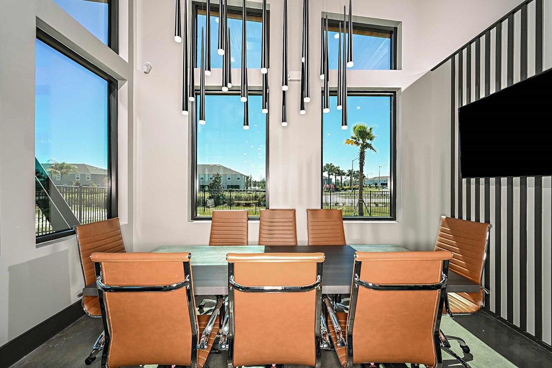




David Weekley Homes is now selling new homes in Chapel Crossings – Garden Series! Located in the Pendleton neighborhood, this vibrant master-planned community in Wesley Chapel, FL, features a variety of thoughtfully designed floor plans situated on 40-foot homesites. Here, you’ll experience the best in Design, Choice and Service from a Tampa home builder known for giving you more, along with:
David Weekley Homes is now selling new homes in Chapel Crossings – Garden Series! Located in the Pendleton neighborhood, this vibrant master-planned community in Wesley Chapel, FL, features a variety of thoughtfully designed floor plans situated on 40-foot homesites. Here, you’ll experience the best in Design, Choice and Service from a Tampa home builder known for giving you more, along with:
Picturing life in a David Weekley home is easy when you visit one of our model homes. We invite you to schedule your personal tour with us and experience the David Weekley Difference for yourself.
Included with your message...








