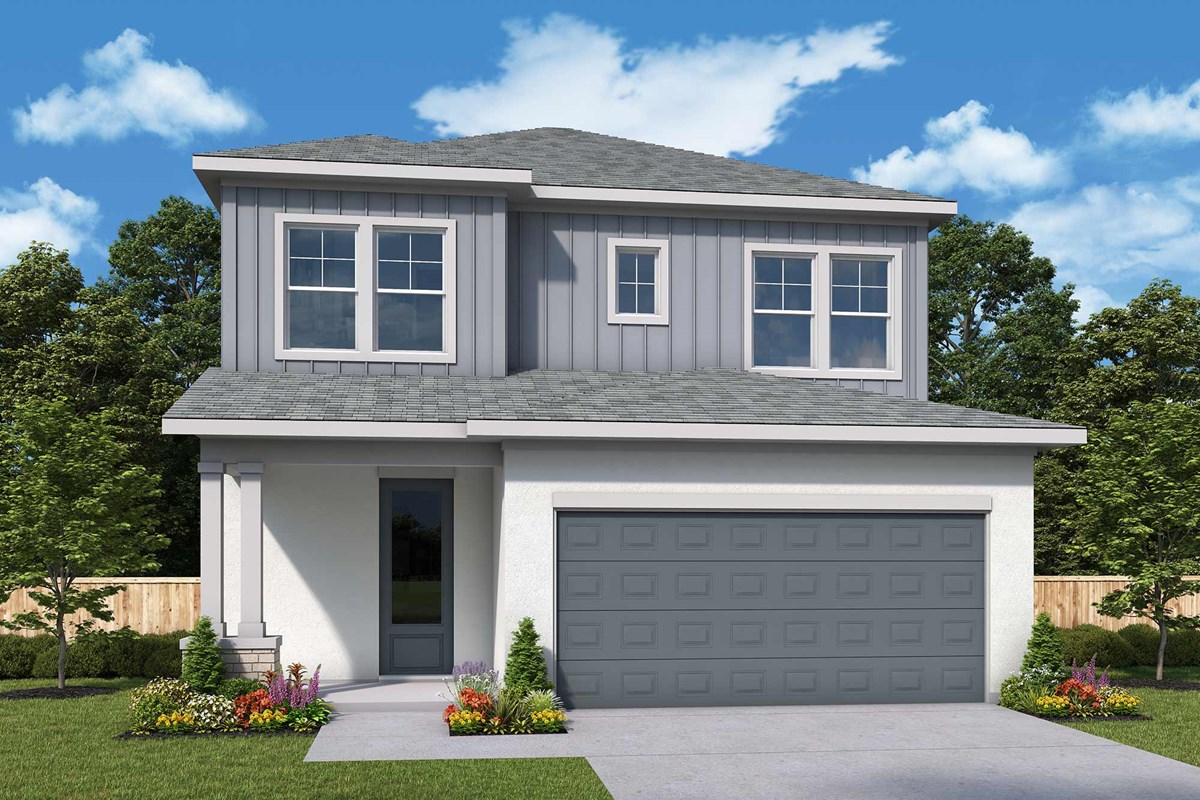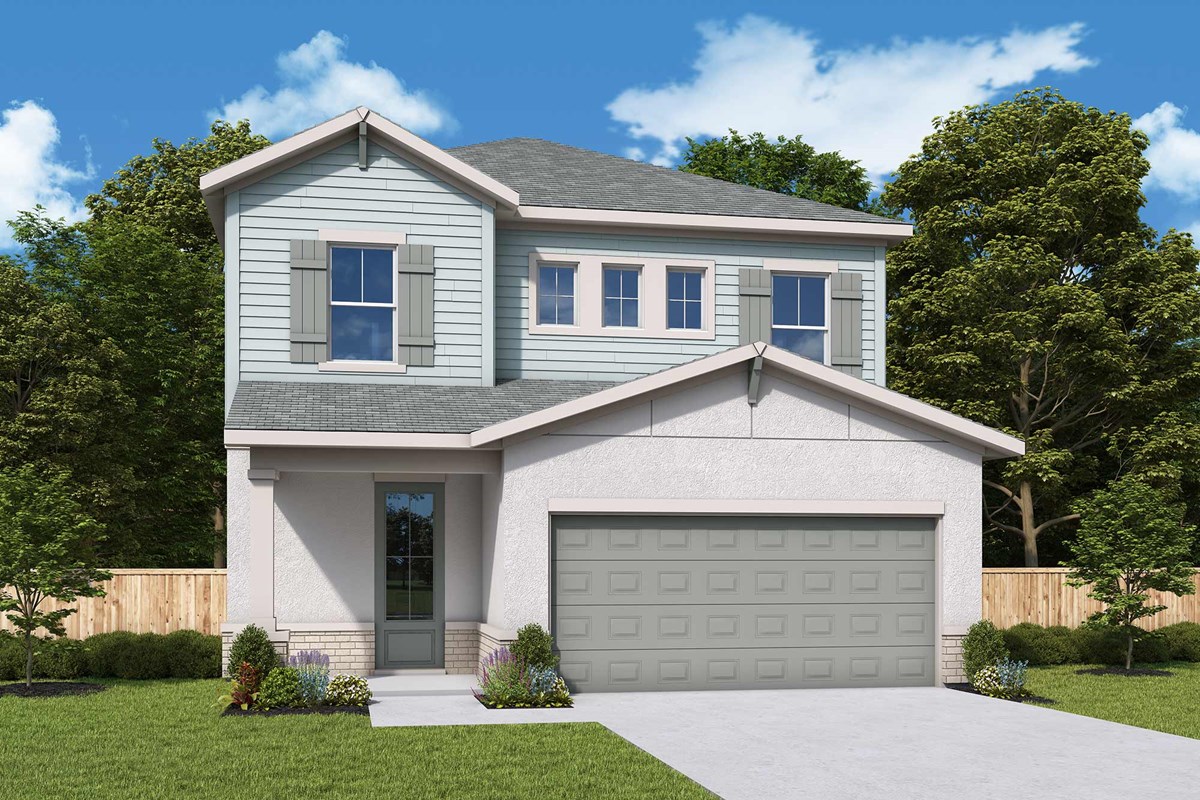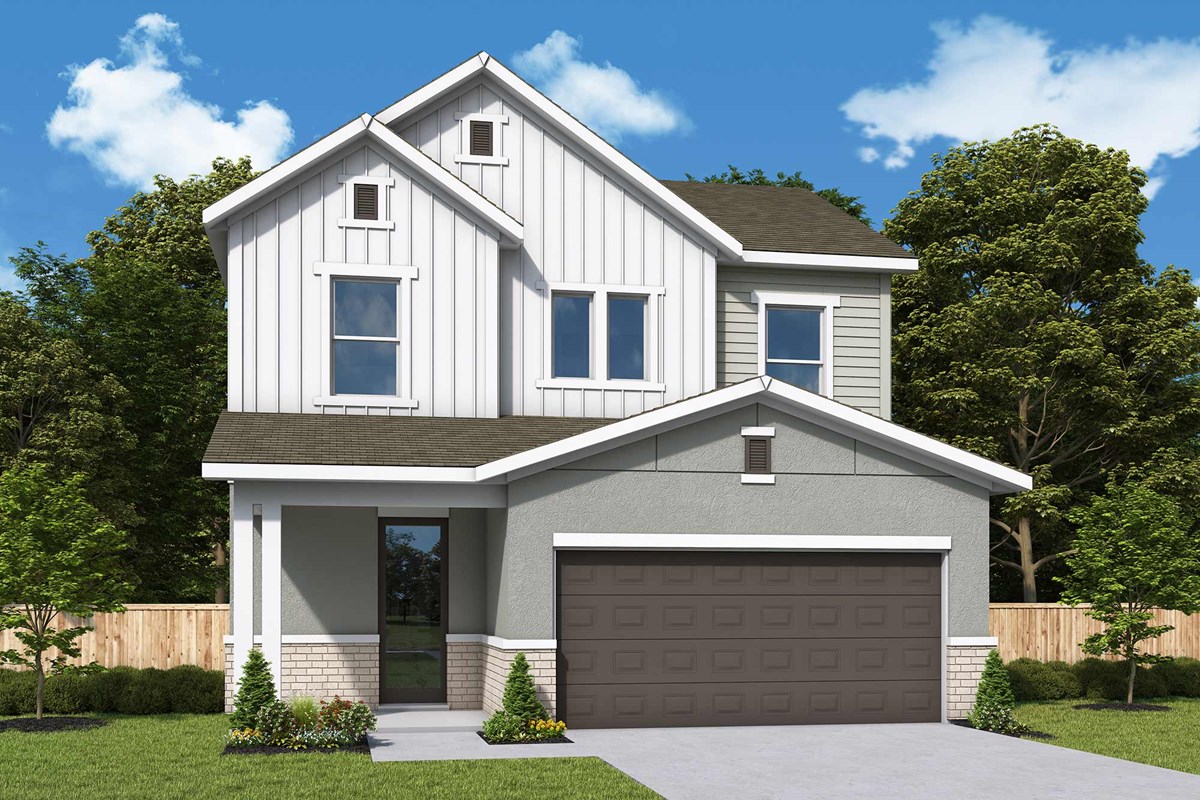


Overview
Exceptional craftsmanship combines with genuine comforts in The Pickett floor plan by David Weekley Homes in Chapel Crossings. Hosting holiday gatherings and relaxing into quiet evenings in will both be impressive in the beautiful family and dining spaces.
Birthday cakes, holiday celebrations, and shared memories will all begin in the lovely kitchen. The Owner’s Retreat and Owner’s Bath feature an oversized walk-in closet to make the start of each day superb.
Upstairs bedrooms provide ample privacy for growing residents and visiting family members.
Call the David Weekley Homes at Chapel Crossings Team to build your future with the peace of mind our Industry-leading Warranty adds to your new home in Wesley Chapel, FL.
Learn More Show Less
Exceptional craftsmanship combines with genuine comforts in The Pickett floor plan by David Weekley Homes in Chapel Crossings. Hosting holiday gatherings and relaxing into quiet evenings in will both be impressive in the beautiful family and dining spaces.
Birthday cakes, holiday celebrations, and shared memories will all begin in the lovely kitchen. The Owner’s Retreat and Owner’s Bath feature an oversized walk-in closet to make the start of each day superb.
Upstairs bedrooms provide ample privacy for growing residents and visiting family members.
Call the David Weekley Homes at Chapel Crossings Team to build your future with the peace of mind our Industry-leading Warranty adds to your new home in Wesley Chapel, FL.
More plans in this community

The Lauderdale
From: $453,990
Sq. Ft: 2222

The Runion
From: $471,990
Sq. Ft: 2477 - 2481

The Westcliff
From: $492,990
Sq. Ft: 2805 - 2825
Quick Move-ins

The Runion
31016 Pendleton Landing Circle, Wesley Chapel, FL 33545
$529,060
Sq. Ft: 2481

The Runion
31310 Pendleton Landing Circle, Wesley Chapel, FL 33545











