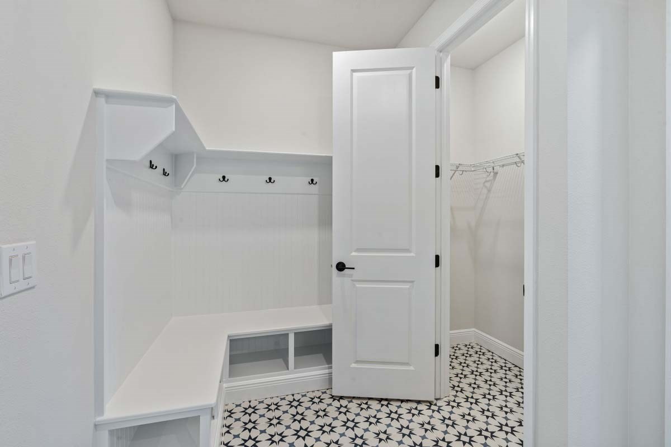
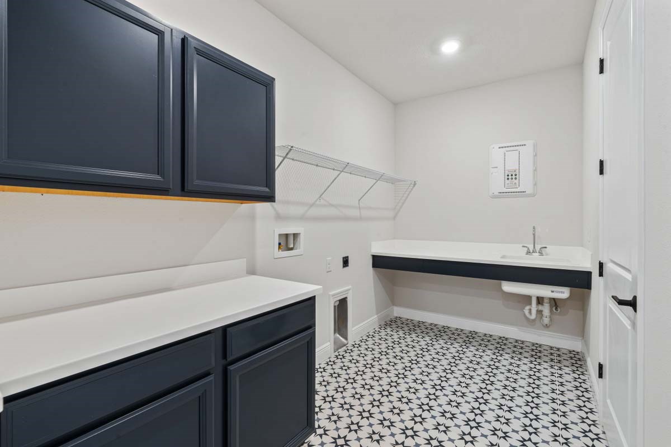
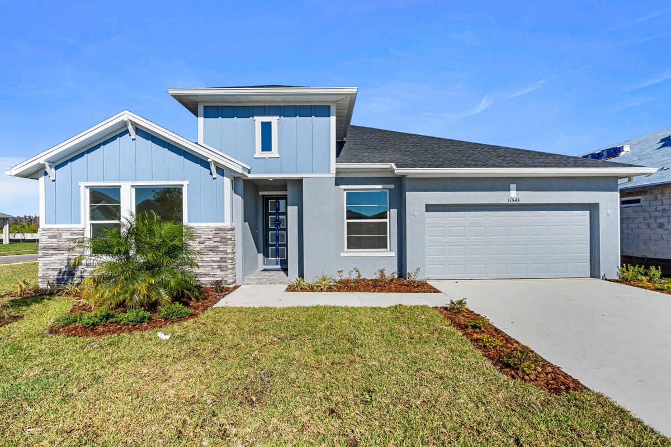
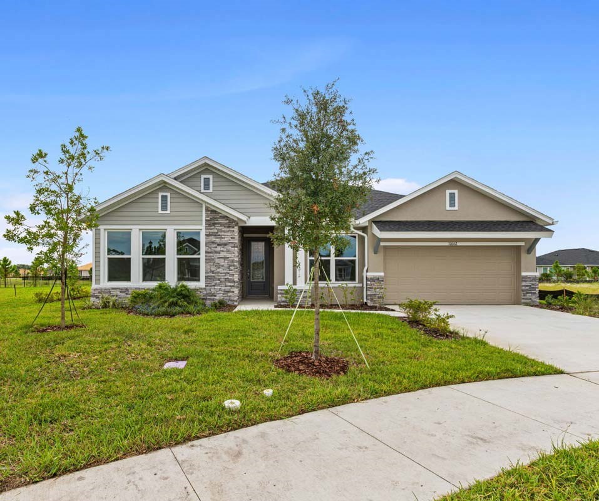




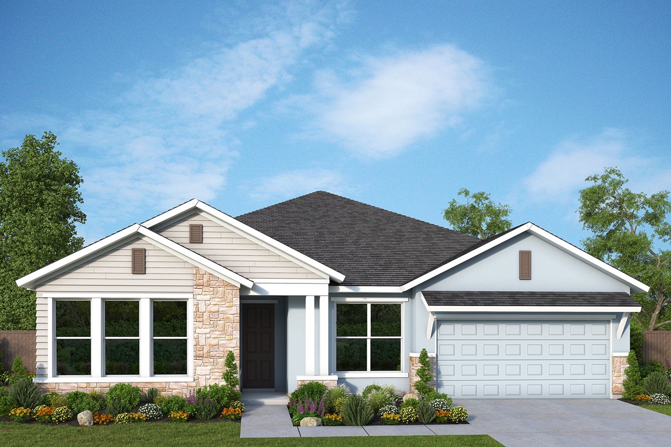
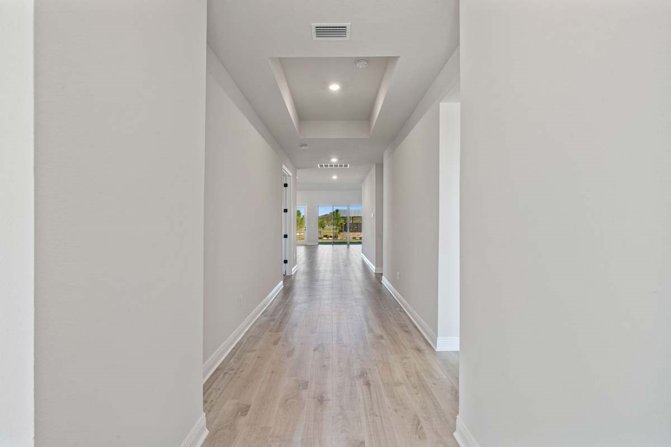
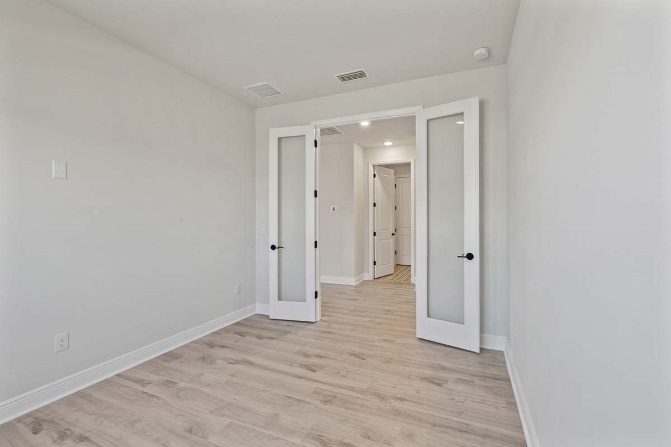

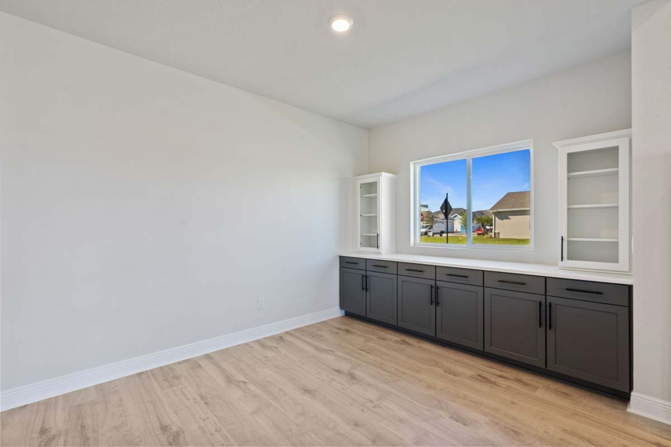
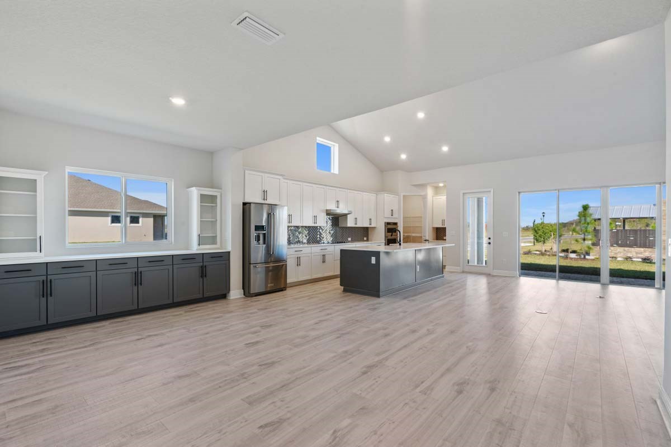
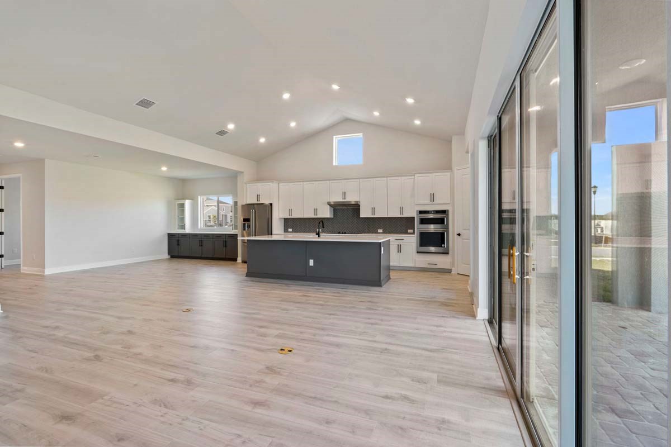

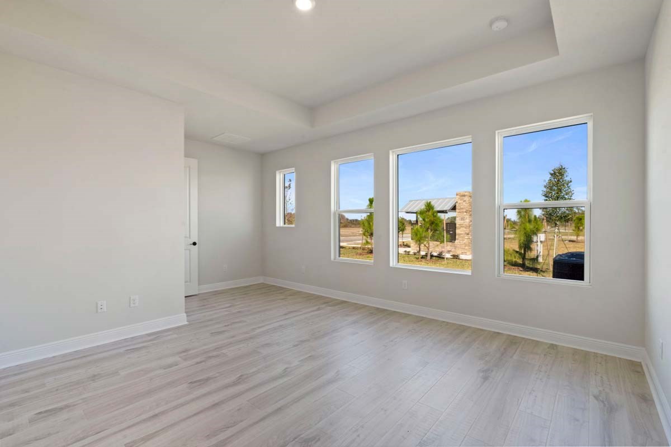
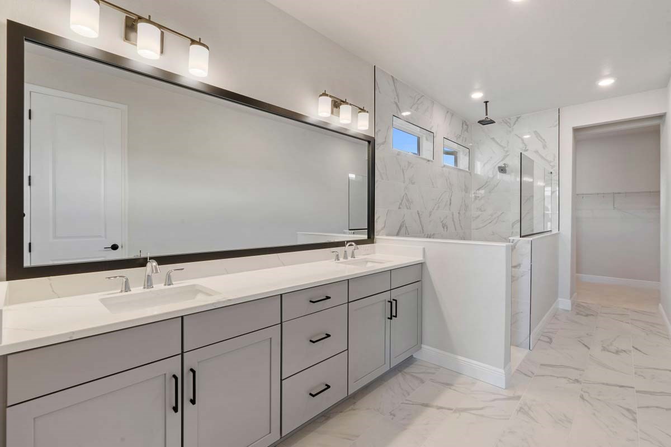






















Welcome to The Palmer, the new home plan with the style and expert craftsmanship you need to live your best life. A sprawling lanai adds fantastic outdoor leisure space where you can enjoy quiet evenings and fun-filled weekends in your own slice of the great outdoors. Soaring ceilings and impressive sight lines make the open floor plan a beautiful place to play host. The functional kitchen island and adjacent dining area offer a streamlined ease for quick snacks and elaborate dinners. Your sensational Owner’s Retreat includes a luxury bathroom and deluxe walk-in closet to promote a blissful beginning and end to each day. A versatile study and TV room make it easy to design the ideal special-purpose rooms for your family. Unique personalities will be delighted to make the spacious spare bedrooms their own. Build your future with the peace of mind that Our Industry-leading Warranty brings to this new home plan.
Welcome to The Palmer, the new home plan with the style and expert craftsmanship you need to live your best life. A sprawling lanai adds fantastic outdoor leisure space where you can enjoy quiet evenings and fun-filled weekends in your own slice of the great outdoors. Soaring ceilings and impressive sight lines make the open floor plan a beautiful place to play host. The functional kitchen island and adjacent dining area offer a streamlined ease for quick snacks and elaborate dinners. Your sensational Owner’s Retreat includes a luxury bathroom and deluxe walk-in closet to promote a blissful beginning and end to each day. A versatile study and TV room make it easy to design the ideal special-purpose rooms for your family. Unique personalities will be delighted to make the spacious spare bedrooms their own. Build your future with the peace of mind that Our Industry-leading Warranty brings to this new home plan.
Picturing life in a David Weekley home is easy when you visit one of our model homes. We invite you to schedule your personal tour with us and experience the David Weekley Difference for yourself.
Included with your message...



