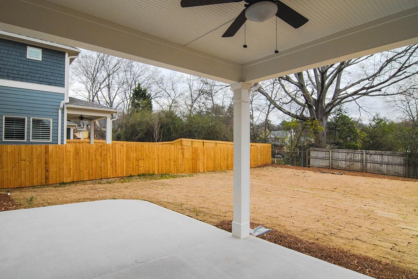
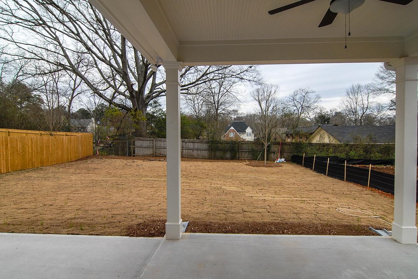
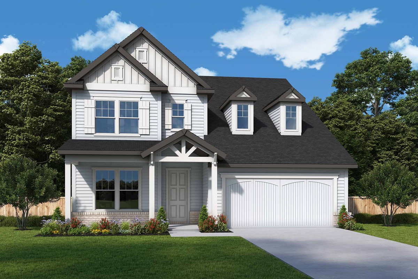
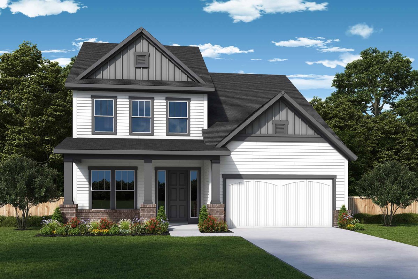
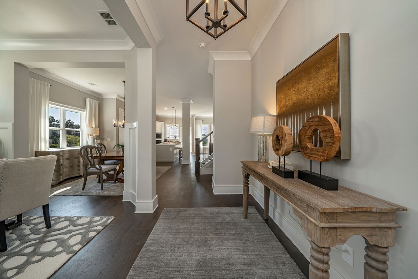



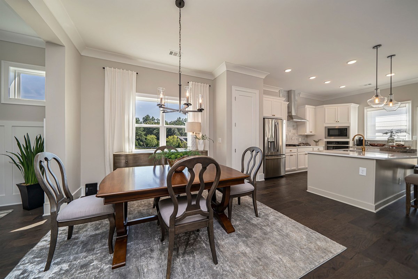
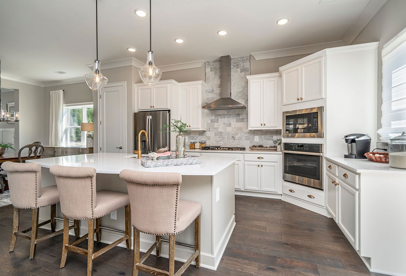
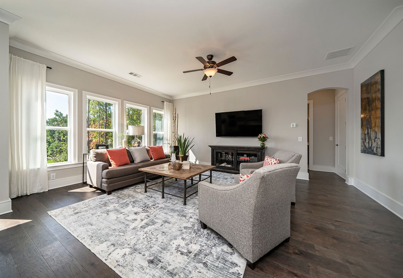
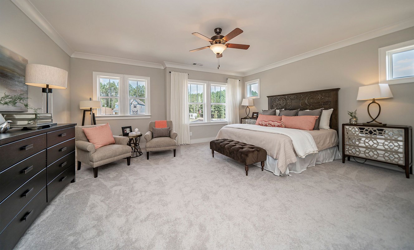
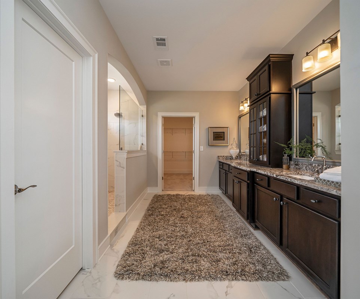
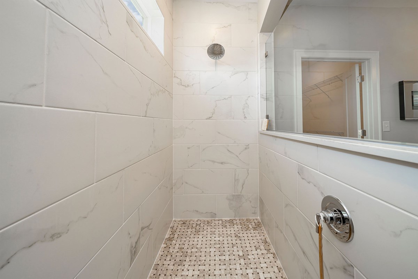
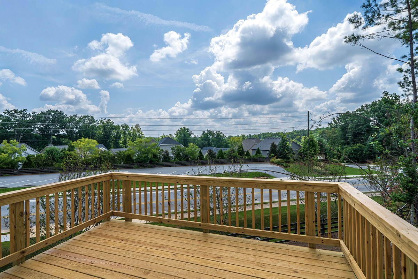
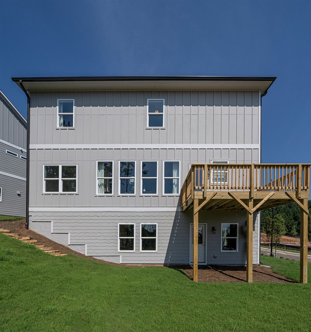
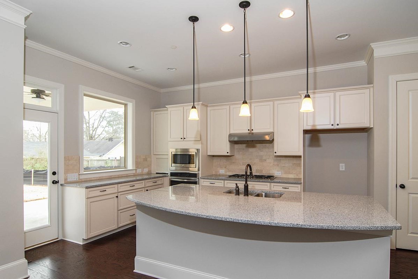
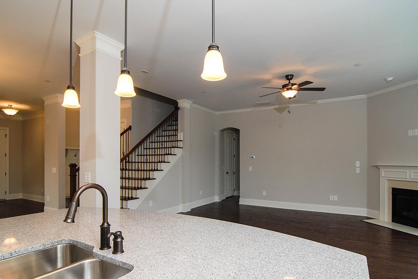
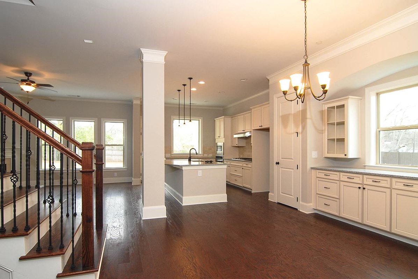
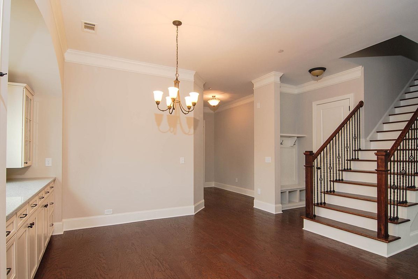
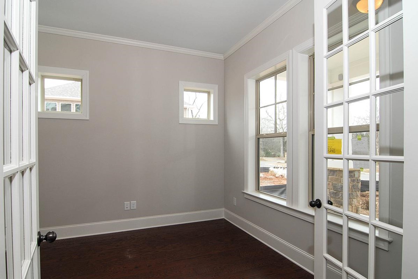
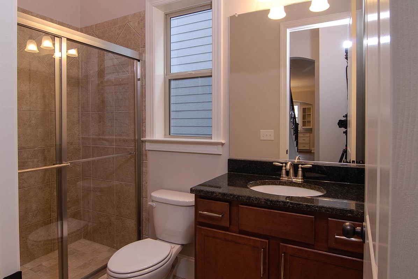
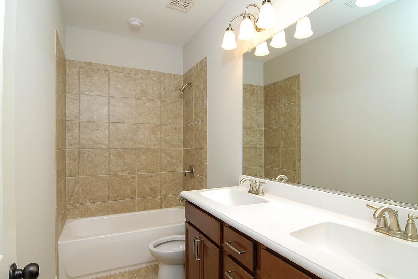
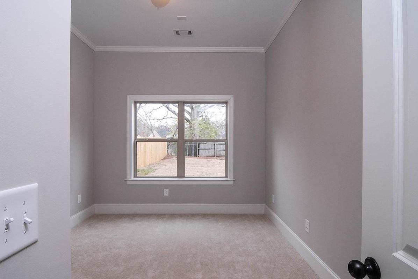
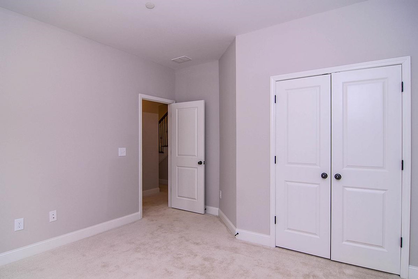
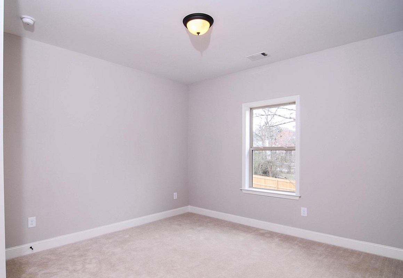
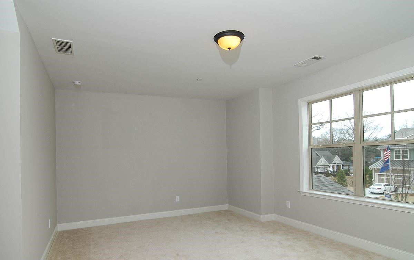
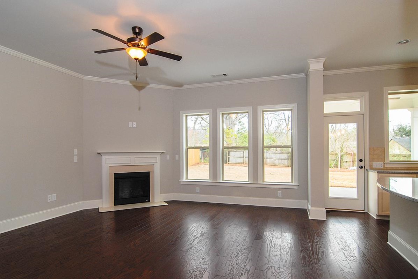
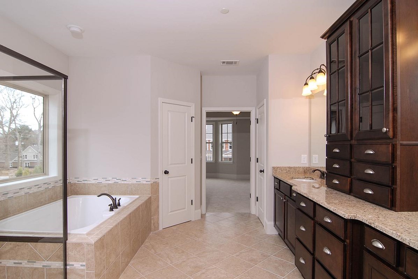
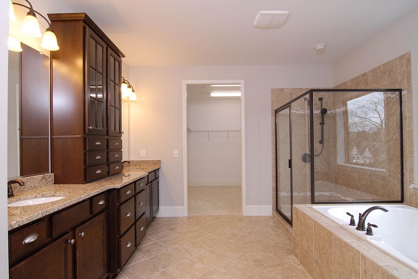
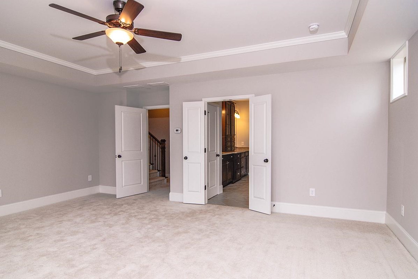
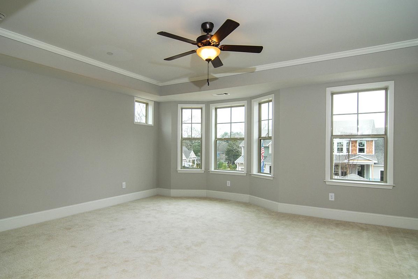
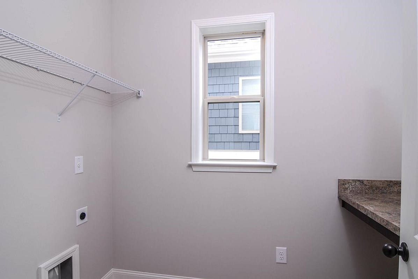
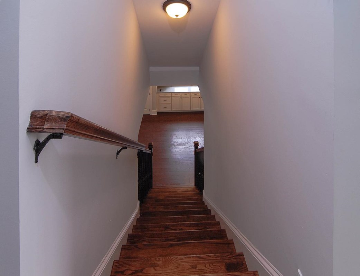
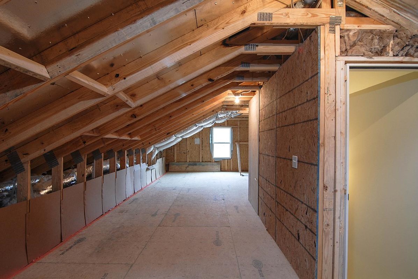


Overview
Top-quality craftsmanship and remarkable luxuries combine to create The Stonebridge floor plan by David Weekley Homes in the Atlanta-area community of Settingdown Farms. Natural light shines on the sensational living spaces through energy-efficient windows to present a picture-perfect foundation for your personal style.
The contemporary kitchen showcases ample room devoted to meal prep, dining, and storage. A cheerful study at the front of the home can become a welcoming lounge or a productive home office.
Enjoy your outdoor leisure time on the classic covered porch. Each spare bedroom offers privacy, personality, and plenty of room to grow.
The en suite bath deluxe walk-in closet contribute to the everyday vacation of the upstairs Owner’s Retreat.
Contact the David Weekley Homes at Settingdown Farms Team to learn more about building this new home in Cumming, GA.
Learn More Show Less
Top-quality craftsmanship and remarkable luxuries combine to create The Stonebridge floor plan by David Weekley Homes in the Atlanta-area community of Settingdown Farms. Natural light shines on the sensational living spaces through energy-efficient windows to present a picture-perfect foundation for your personal style.
The contemporary kitchen showcases ample room devoted to meal prep, dining, and storage. A cheerful study at the front of the home can become a welcoming lounge or a productive home office.
Enjoy your outdoor leisure time on the classic covered porch. Each spare bedroom offers privacy, personality, and plenty of room to grow.
The en suite bath deluxe walk-in closet contribute to the everyday vacation of the upstairs Owner’s Retreat.
Contact the David Weekley Homes at Settingdown Farms Team to learn more about building this new home in Cumming, GA.
More plans in this community

The Cantwell
From: $681,990
Sq. Ft: 2927 - 2985


The Shearon
From: $667,990
Sq. Ft: 2624 - 2676
Quick Move-ins

The Emilia
4480 Beechnut Circle, Cumming, GA 30028
$814,549
Sq. Ft: 2994

The Emilia
4790 Briscoe Drive, Cumming, GA 30028
$795,461
Sq. Ft: 2994

The Emilia
4770 Briscoe Drive, Cumming, GA 30028
$842,551
Sq. Ft: 2994

The Emilia
4690 Briscoe Drive, Cumming, GA 30028
$844,078
Sq. Ft: 2994

The Emilia
4435 Beechnut Circle, Cumming, GA 30028
$773,075
Sq. Ft: 2994

The Heatherwick
4830 Briscoe Drive, Cumming, GA 30028
$850,110
Sq. Ft: 3361

The Heatherwick
4815 Briscoe Drive, Cumming, GA 30028
$846,427
Sq. Ft: 3370

The Shearon
4445 Beechnut Circle, Cumming, GA 30028











