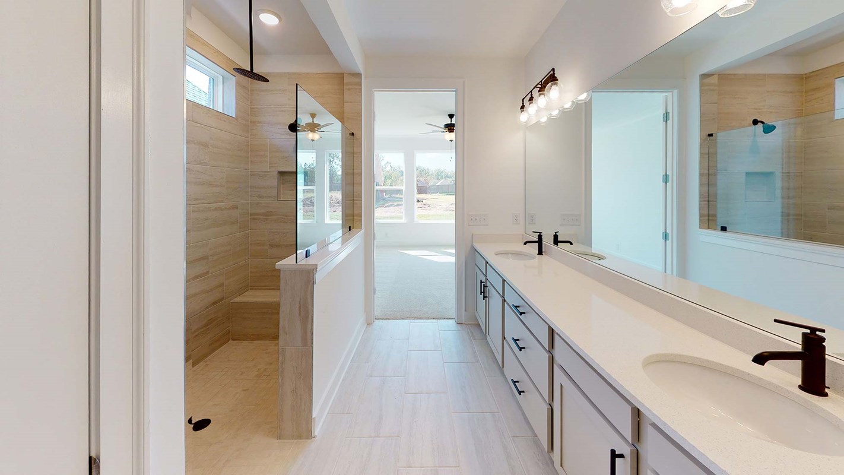
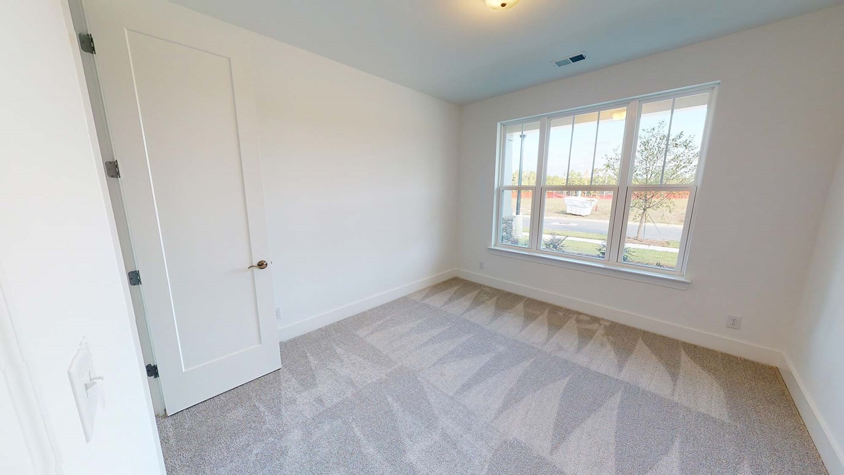
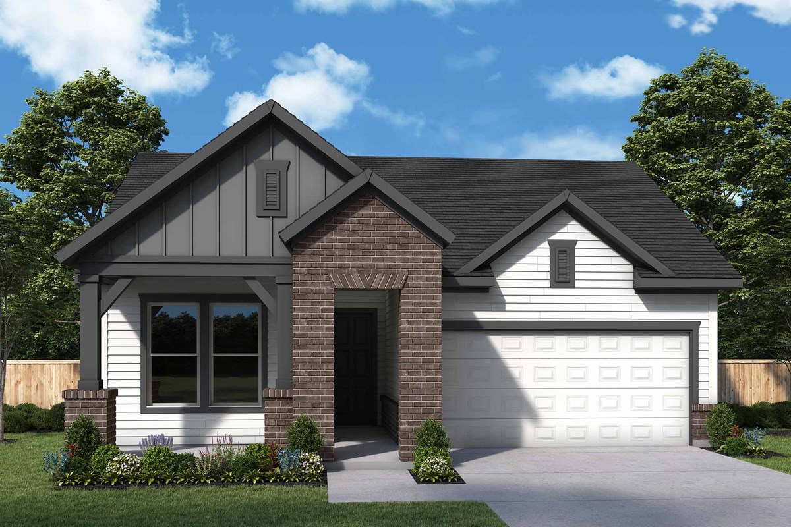
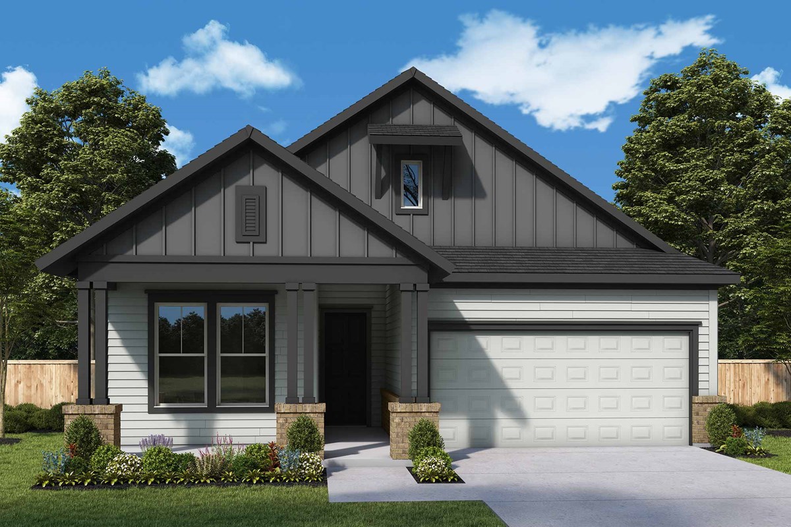
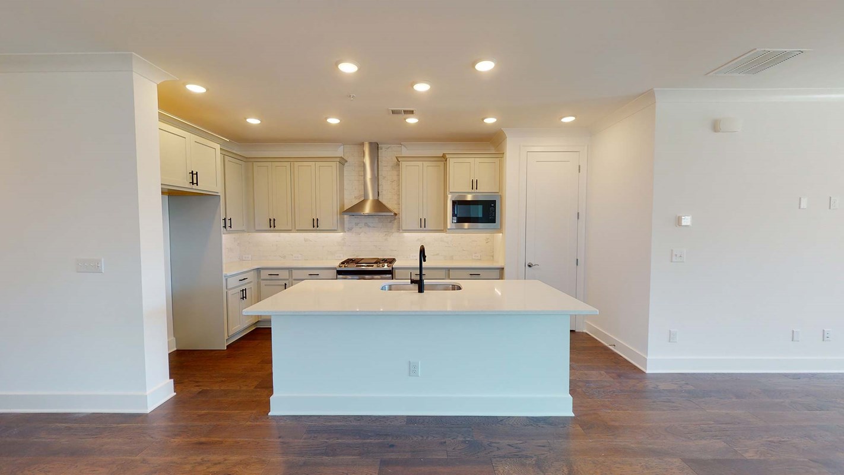



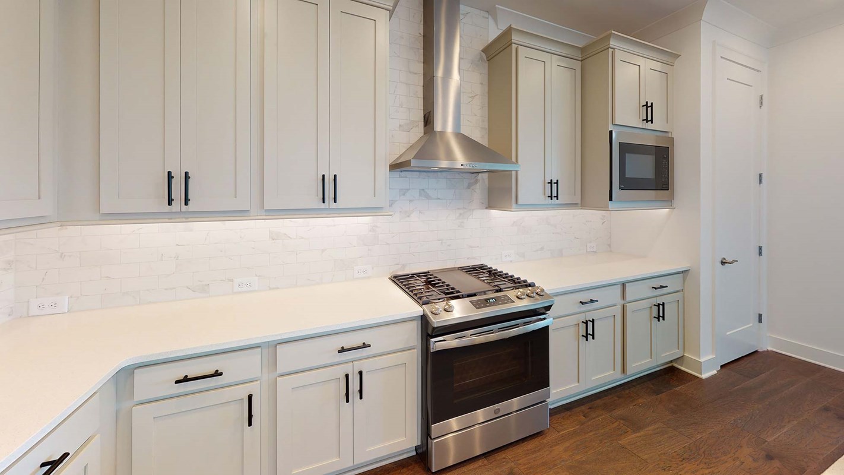
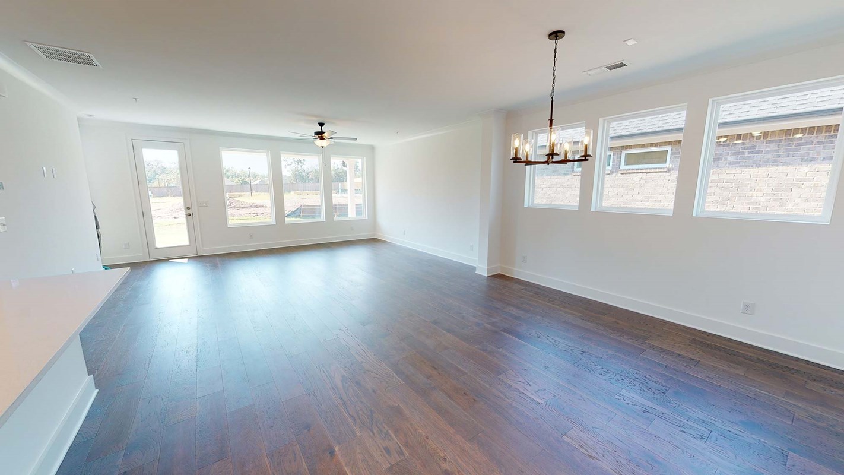
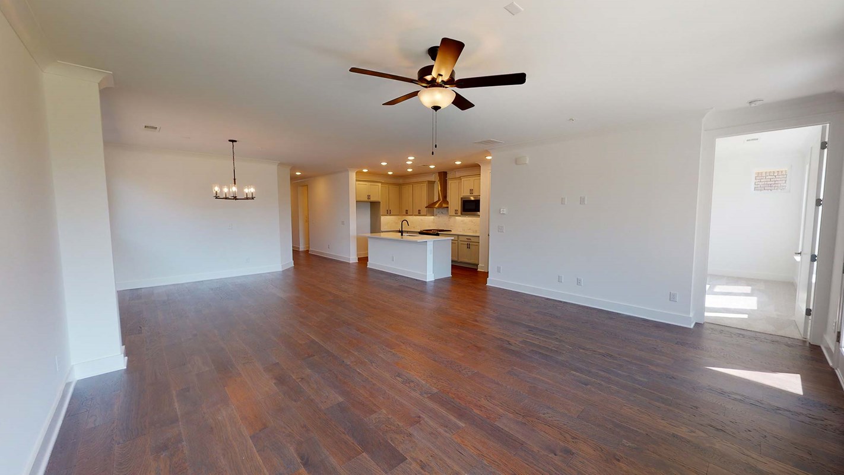
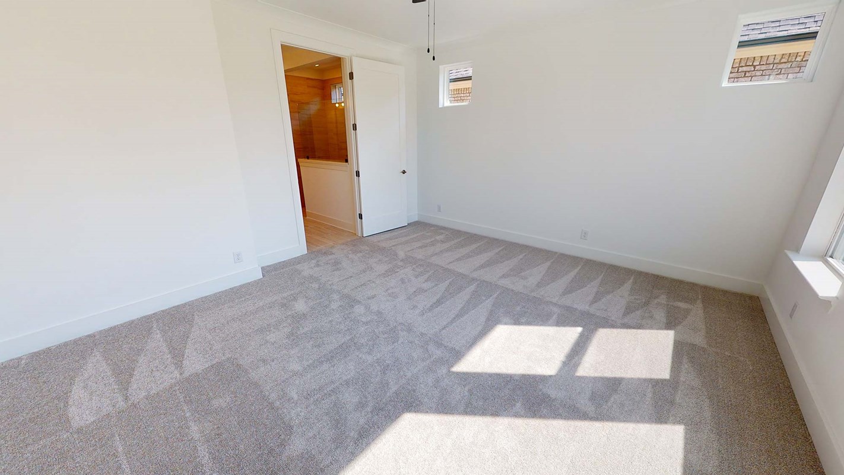


Overview
The Octavia floor plan by David Weekley Homes in Maple Grove at Towne Lake blends timeless luxury with top-quality craftsmanship to create a remarkable place for everyday joys. The covered porch and entryway present a glamorous first impression that extends throughout the sunny, open-concept living spaces.
Cook up family favorites and endeavor toward new culinary frontiers in the streamlined kitchen nestled in the heart of the home. The deluxe Owner’s Retreat features a contemporary en suite bathroom and a walk-in closet.
A versatile study and spare bedroom flank the second full bathroom, offering great places for a home office, gym, guest accommodations, or a media studio.
Get the most out of each day with the energy efficiency innovations that enhance the design of this new home in Woodstock, GA.
Learn More Show Less
The Octavia floor plan by David Weekley Homes in Maple Grove at Towne Lake blends timeless luxury with top-quality craftsmanship to create a remarkable place for everyday joys. The covered porch and entryway present a glamorous first impression that extends throughout the sunny, open-concept living spaces.
Cook up family favorites and endeavor toward new culinary frontiers in the streamlined kitchen nestled in the heart of the home. The deluxe Owner’s Retreat features a contemporary en suite bathroom and a walk-in closet.
A versatile study and spare bedroom flank the second full bathroom, offering great places for a home office, gym, guest accommodations, or a media studio.
Get the most out of each day with the energy efficiency innovations that enhance the design of this new home in Woodstock, GA.
More plans in this community

The Cartwright II
From: $506,990
Sq. Ft: 2008 - 2697

The Copperdale
From: $532,990
Sq. Ft: 2268 - 2977

The Montage
From: $494,990
Sq. Ft: 1862 - 2359

The Ridgeford
From: $524,990
Sq. Ft: 2118 - 2709

The Sanctuary
From: $469,990
Sq. Ft: 1602 - 2209
Quick Move-ins

The Cartwright II
226 Strawberry Lane, Woodstock, GA 30189
$598,990
Sq. Ft: 2008

The Cartwright II
231 Strawberry Lane, Woodstock, GA 30189
$663,501
Sq. Ft: 2008

The Cartwright II
235 Strawberry Lane, Woodstock, GA 30189
$665,203
Sq. Ft: 2008

The Cartwright II
215 Strawberry Lane, Woodstock, GA 30189
$653,580
Sq. Ft: 2008
The Cartwright II
214 Strawberry Lane, Woodstock, GA 30189










