Harrison Parkway Elementary School (1st - 4th)
14135 Harrison ParkwayFishers, IN 46038 317- 915-4210

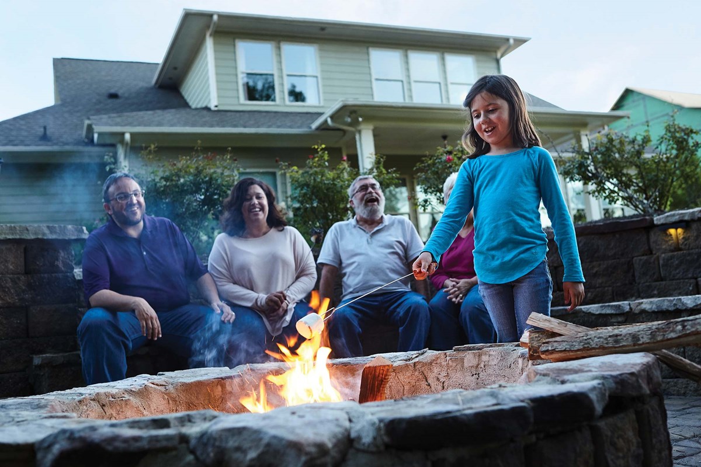
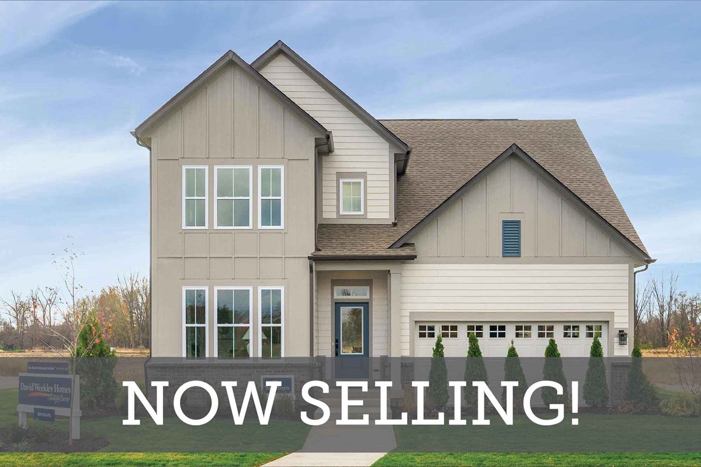
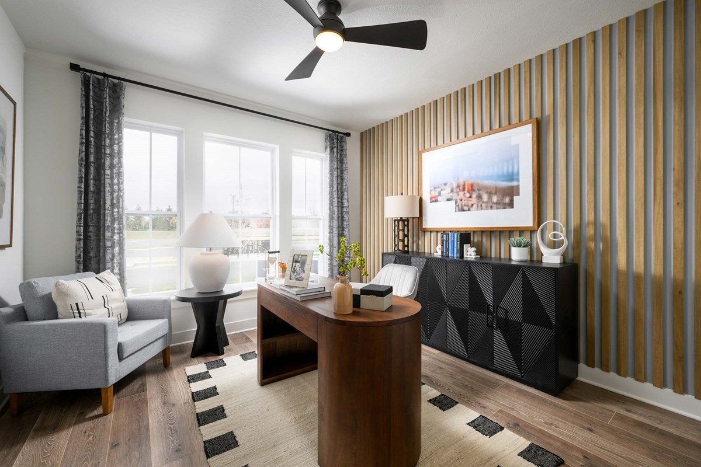
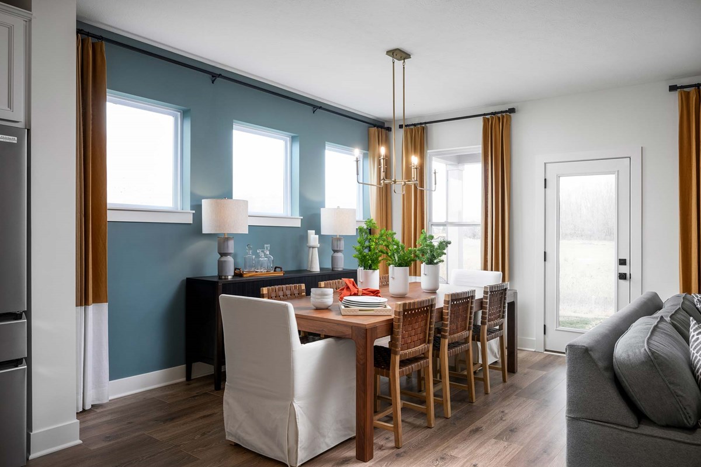



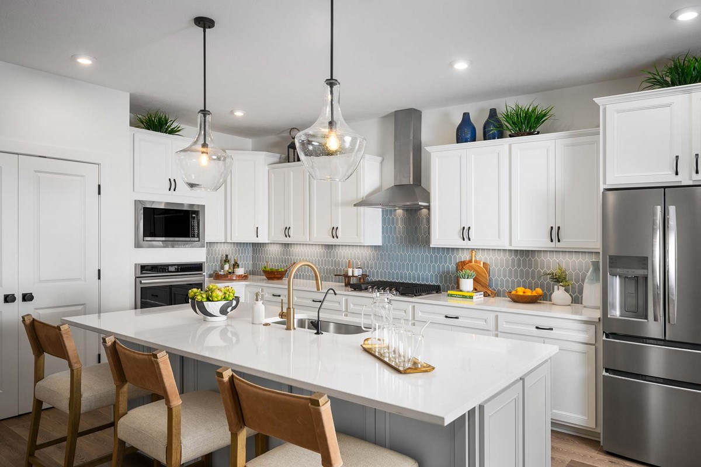
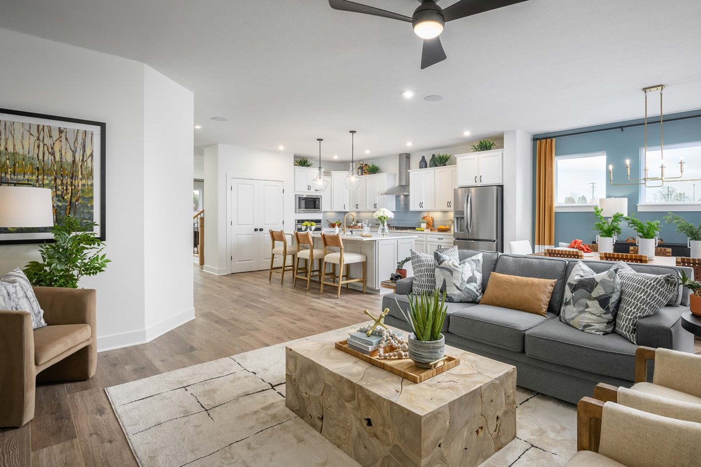
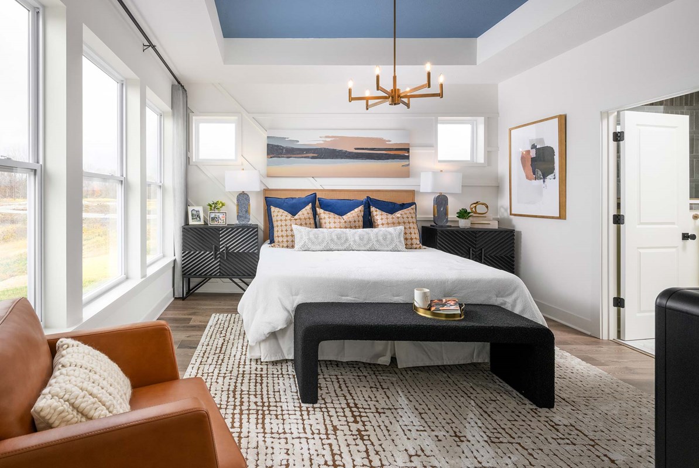
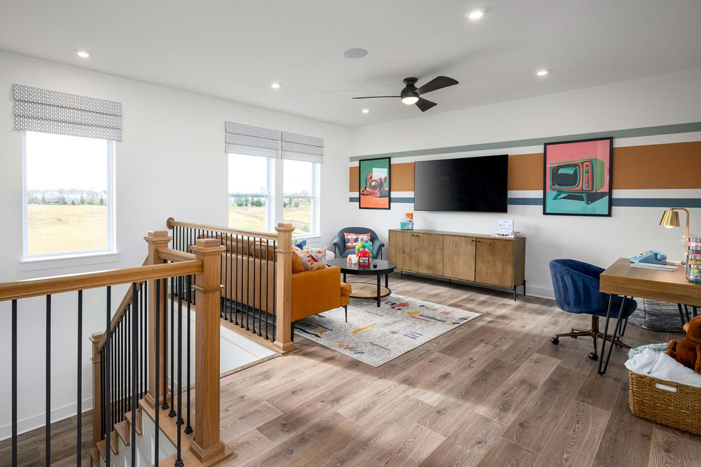
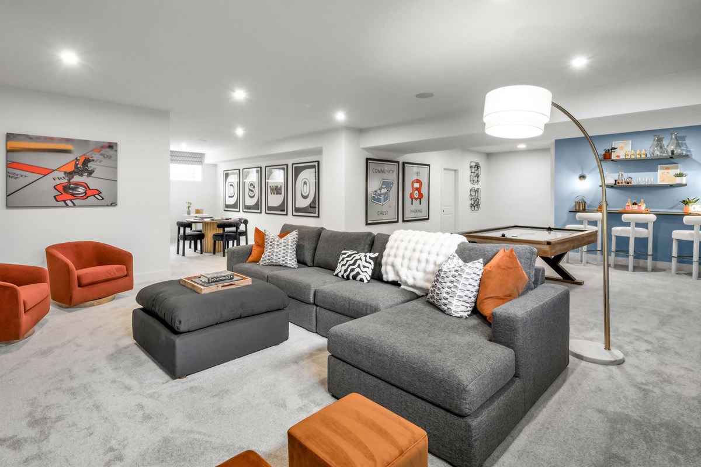
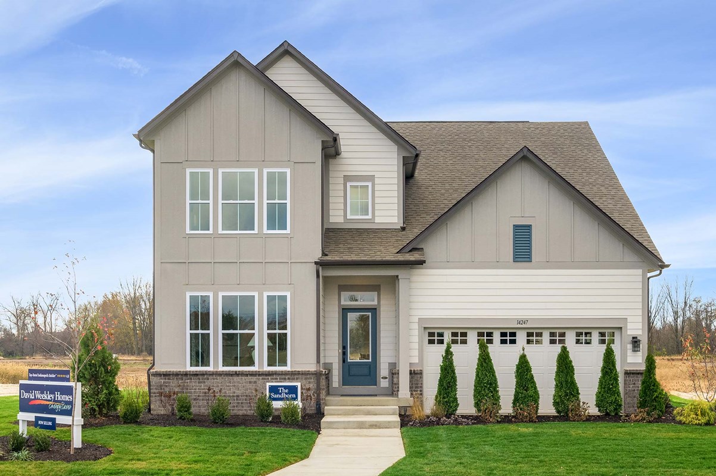
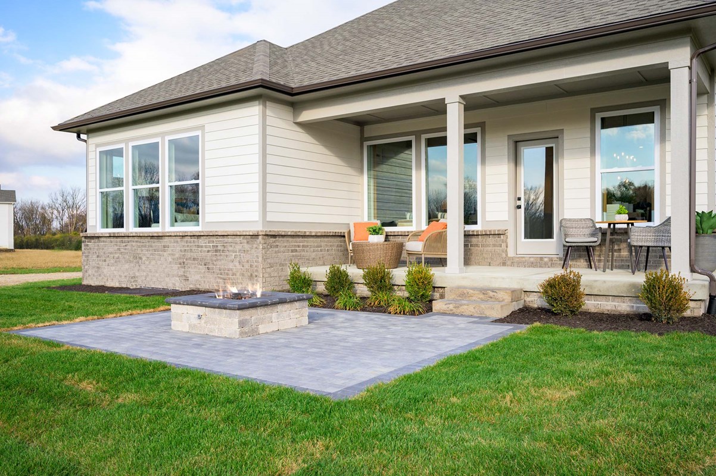



Award-winning builder David Weekley Homes is now building new construction homes in Marylin Woods – The Classic Collection! In this beautiful Noblesville, IN, community, you can enjoy innovative floor plans situated on 50-foot homesites. Experience the best in Design, Choice and Service from a trusted Indianapolis home builder, as well as:
Award-winning builder David Weekley Homes is now building new construction homes in Marylin Woods – The Classic Collection! In this beautiful Noblesville, IN, community, you can enjoy innovative floor plans situated on 50-foot homesites. Experience the best in Design, Choice and Service from a trusted Indianapolis home builder, as well as:
Picturing life in a David Weekley home is easy when you visit one of our model homes. We invite you to schedule your personal tour with us and experience the David Weekley Difference for yourself.
Included with your message...










