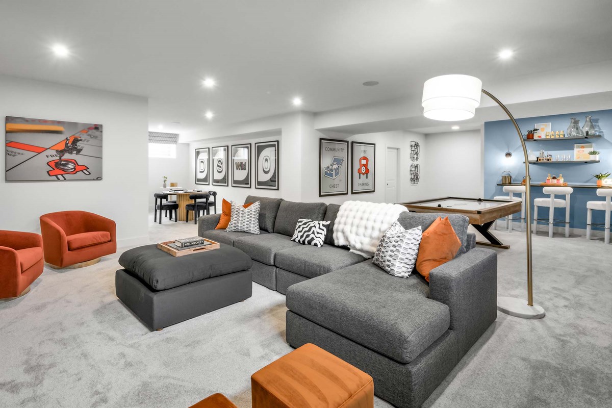
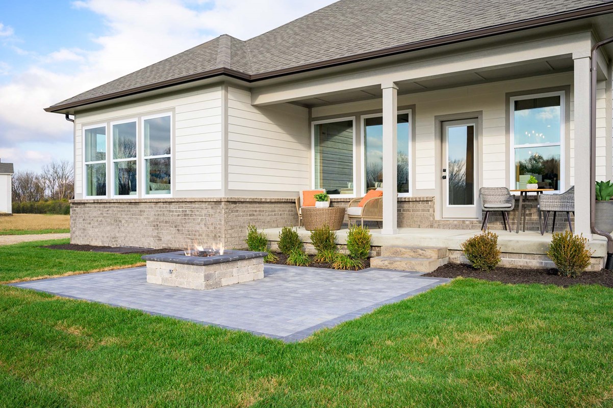
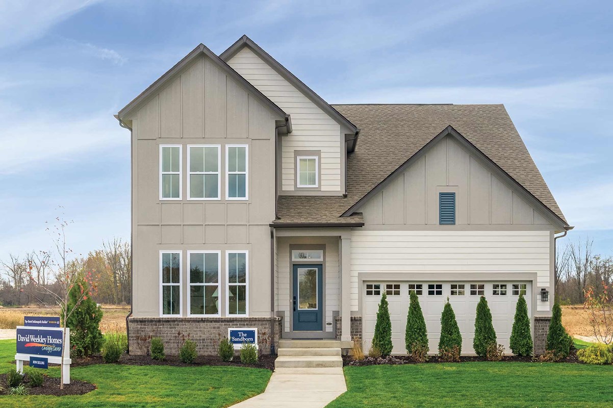
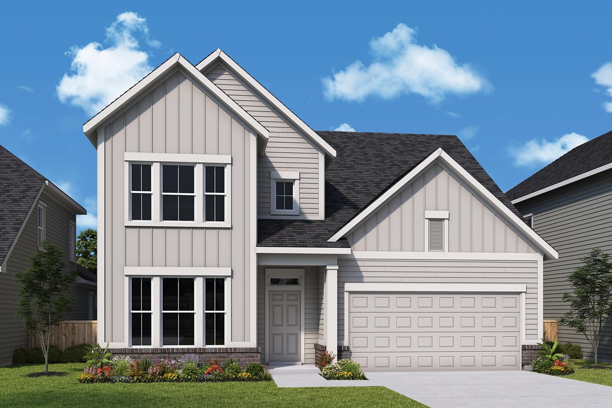
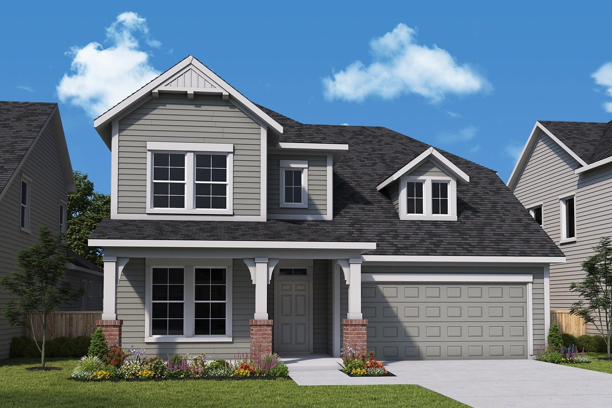



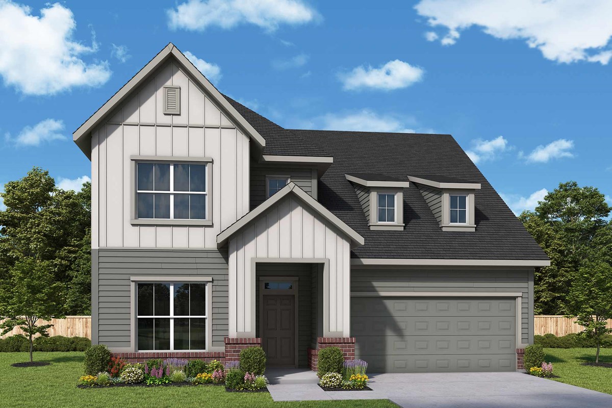
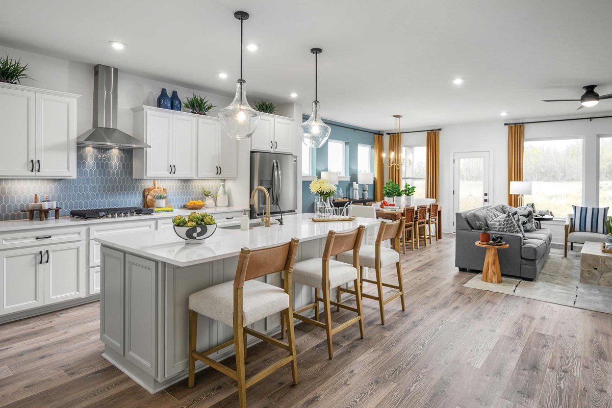
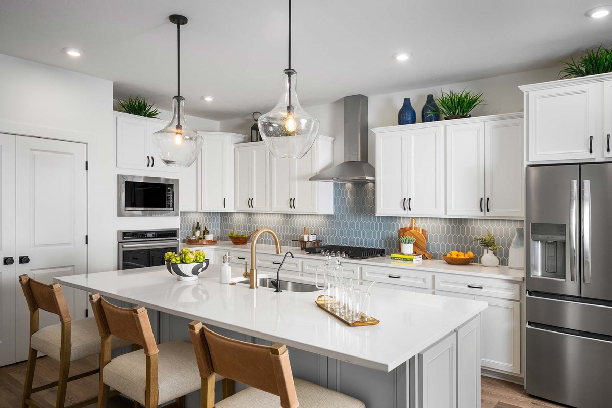
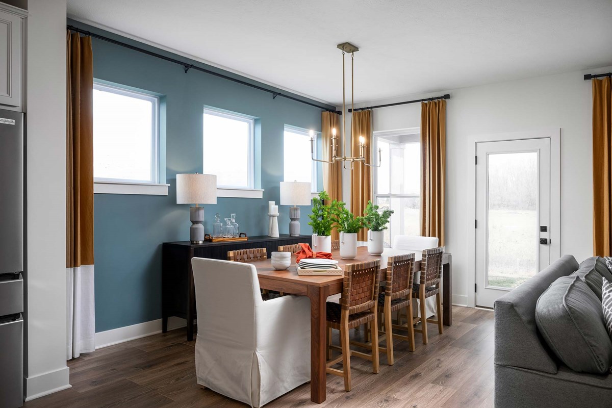
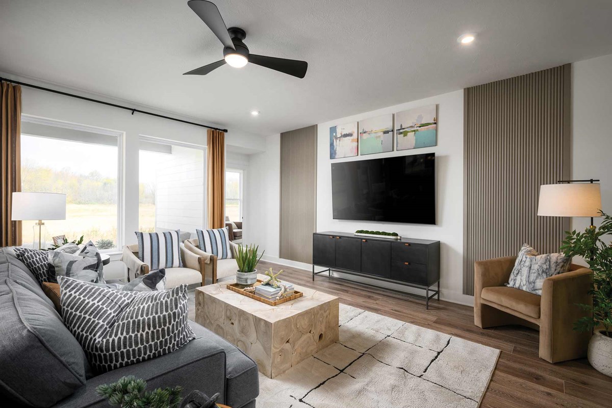
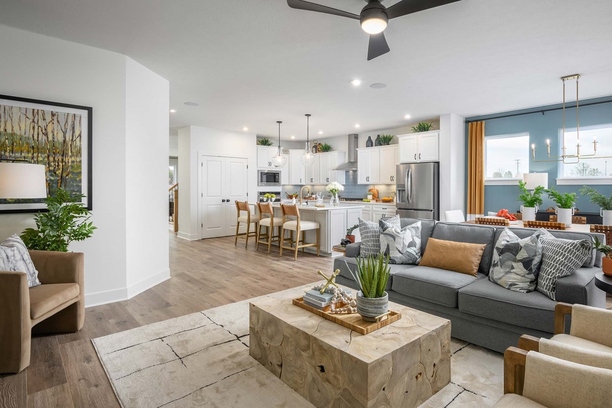
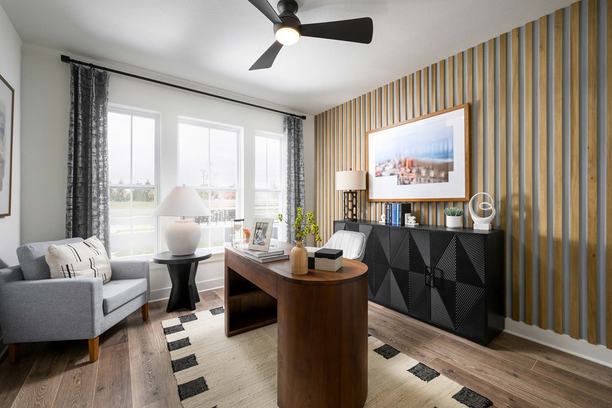
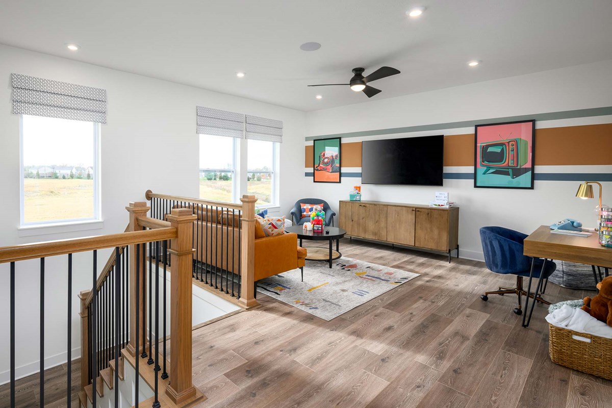
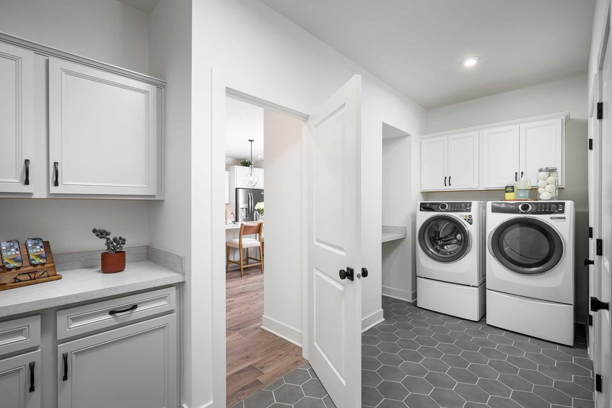
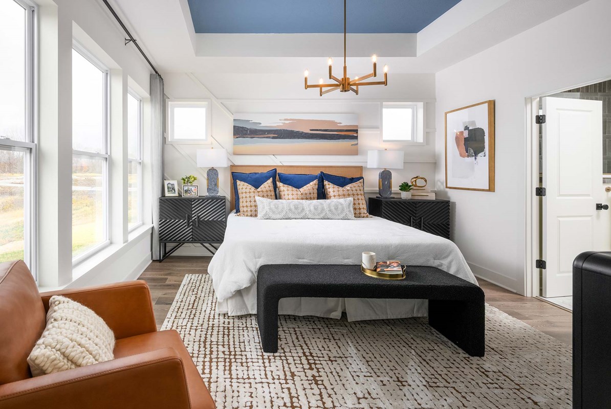


Overview
You’ll be delighted by the attention to detail and expert design of The Sandborn by David Weekley floor plan in Noblesville, IN. Open-concept family and dining spaces showcase our LifeDesign℠ refinements that grant this floor plan exceptional style and livability.
Prepare, present and enjoy your culinary masterpieces on the kitchen’s center island overlooking the open gathering spaces. Pamper yourself in the spa-inspired Owner’s Bath and explore the wardrobe potential of the large walk-in closet before retiring to the lovely Owner’s Retreat.
Privacy and personality make each upstairs bedroom a great place to thrive. A study and upstairs retreat create additional gathering spaces or individual offices.
Explore the reasons to Build from the Ground Up with this spectacular new home in the Indianapolis-area community of Marilyn Woods.
Learn More Show Less
You’ll be delighted by the attention to detail and expert design of The Sandborn by David Weekley floor plan in Noblesville, IN. Open-concept family and dining spaces showcase our LifeDesign℠ refinements that grant this floor plan exceptional style and livability.
Prepare, present and enjoy your culinary masterpieces on the kitchen’s center island overlooking the open gathering spaces. Pamper yourself in the spa-inspired Owner’s Bath and explore the wardrobe potential of the large walk-in closet before retiring to the lovely Owner’s Retreat.
Privacy and personality make each upstairs bedroom a great place to thrive. A study and upstairs retreat create additional gathering spaces or individual offices.
Explore the reasons to Build from the Ground Up with this spectacular new home in the Indianapolis-area community of Marilyn Woods.
More plans in this community

The Brookville
From: $440,990
Sq. Ft: 2725 - 3664

The Ditney
From: $435,990
Sq. Ft: 2678 - 3358

The Landram
From: $454,990
Sq. Ft: 2853 - 4085

The Shipman
From: $419,990
Sq. Ft: 2208 - 3642

The Taswell
From: $409,990
Sq. Ft: 2087 - 3548
Quick Move-ins

The Ditney
14309 Coyote Ridge Drive, Noblesville, IN 46060
$539,990
Sq. Ft: 2678

The Sandborn
14301 Coyote Ridge Drive, Noblesville, IN 46060









