Monon Trail Elementary School (KG - 4th)
19400 Tomlinson RoadWestfield, IN 46074 317-867-8600
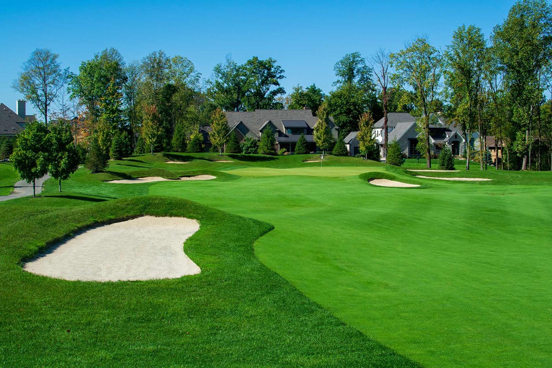
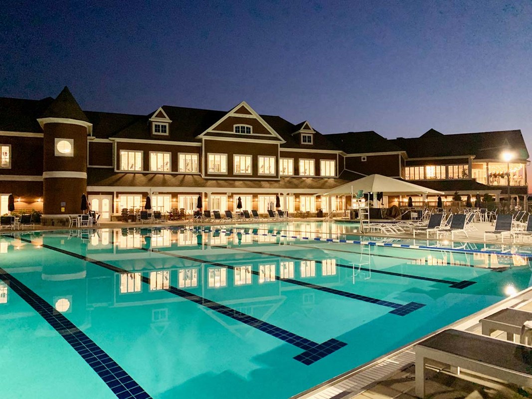
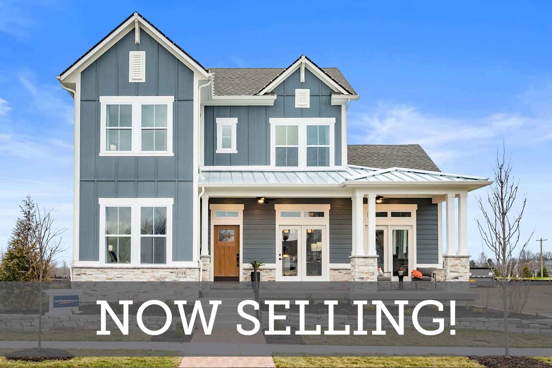
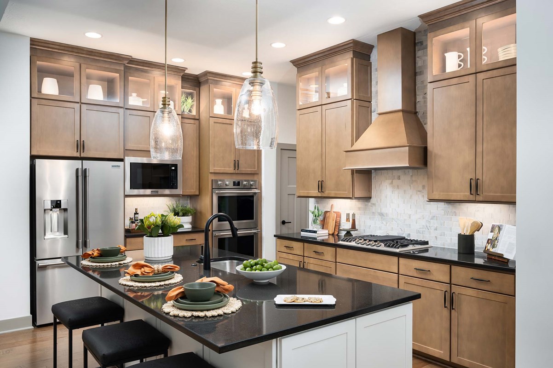
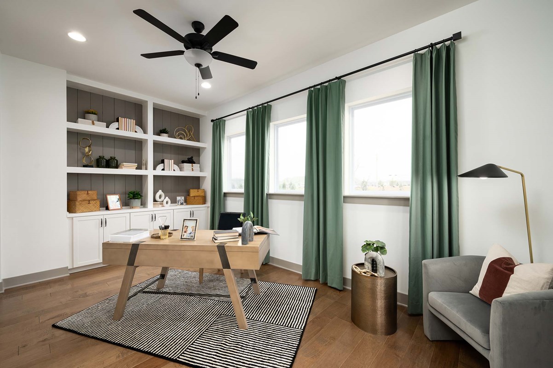



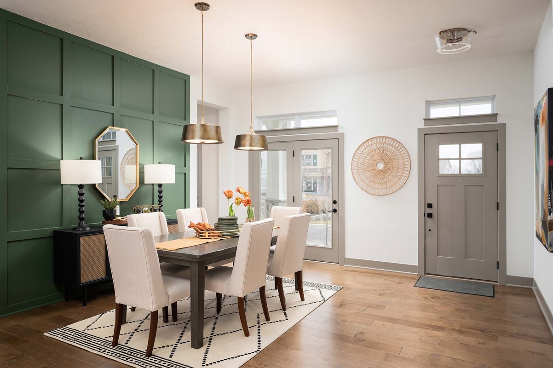
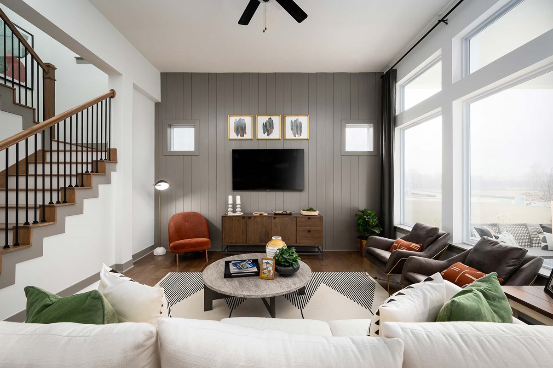
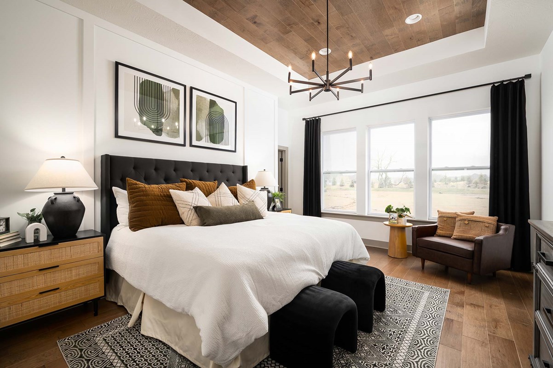
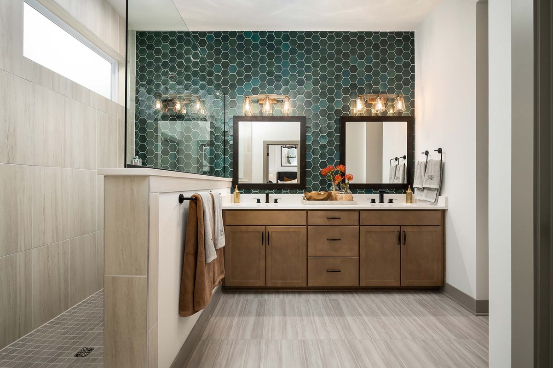

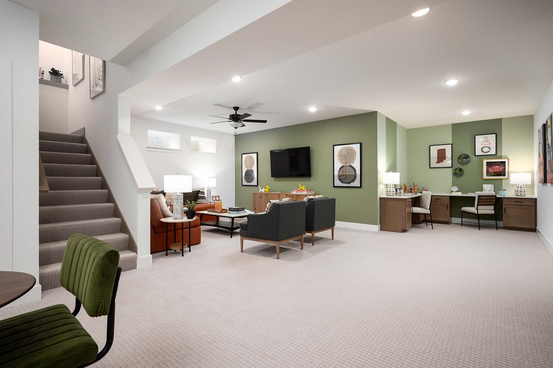
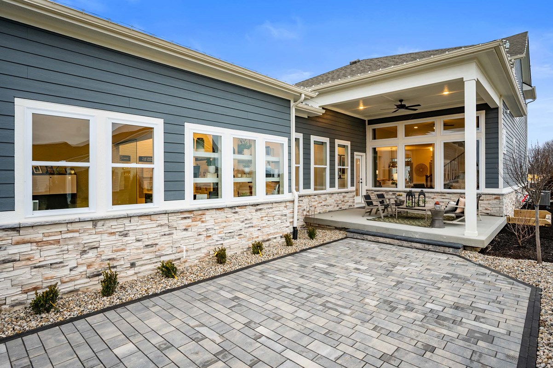
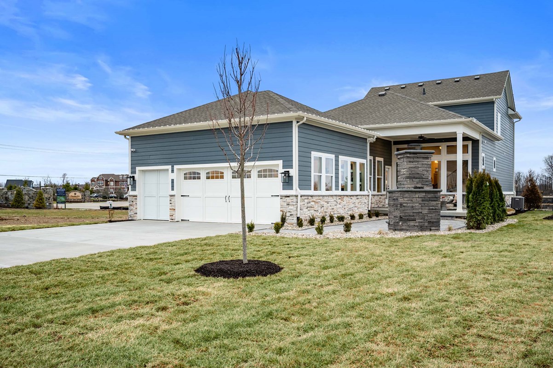
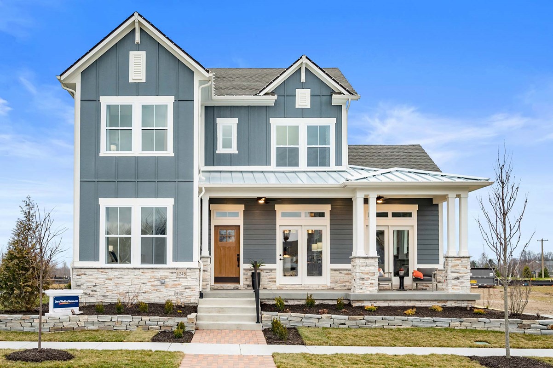
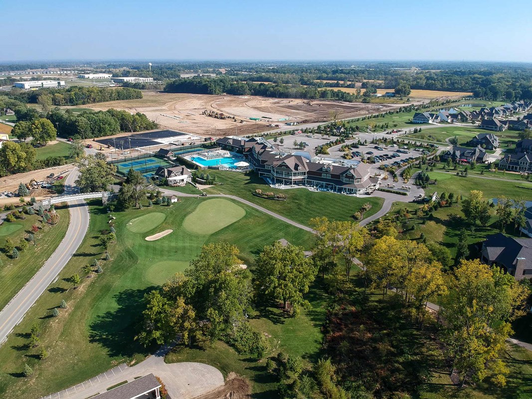

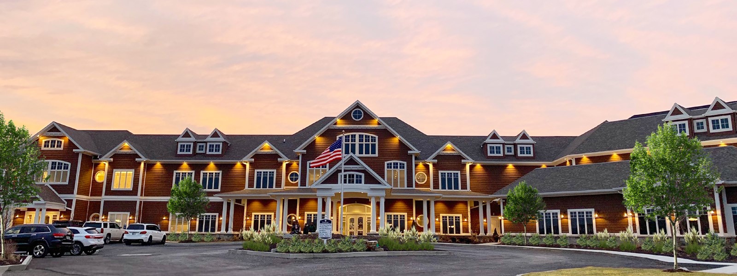



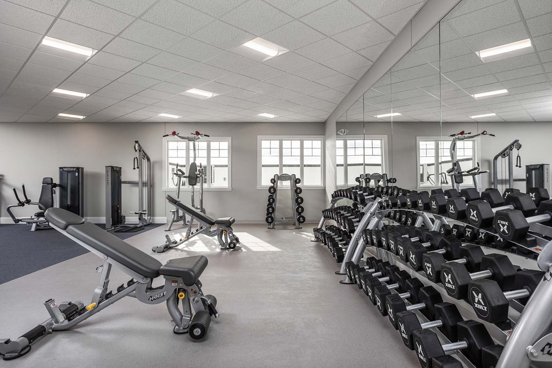

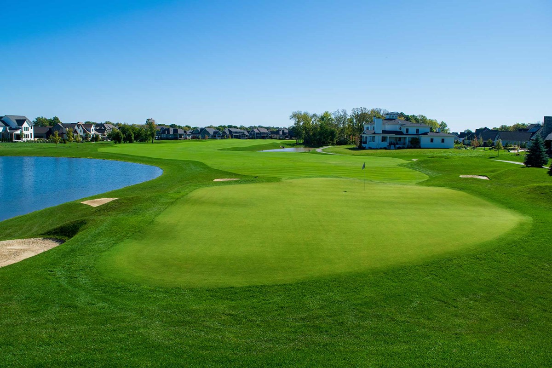


David Weekley Homes is now selling new homes with alley-load garages in a new section in Chatham Village – The Cottage Collection! In this master-planned community in Westfield, IN, you can select from a variety of floor plan options situated on 50-foot homesites. In addition to offering quality construction from a trusted Indianapolis home builder, Chatham Village – The Cottage Collection also features:
David Weekley Homes is now selling new homes with alley-load garages in a new section in Chatham Village – The Cottage Collection! In this master-planned community in Westfield, IN, you can select from a variety of floor plan options situated on 50-foot homesites. In addition to offering quality construction from a trusted Indianapolis home builder, Chatham Village – The Cottage Collection also features:
Picturing life in a David Weekley home is easy when you visit one of our model homes. We invite you to schedule your personal tour with us and experience the David Weekley Difference for yourself.
Included with your message...










