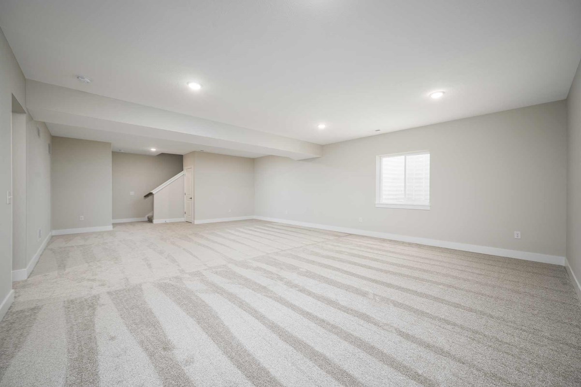
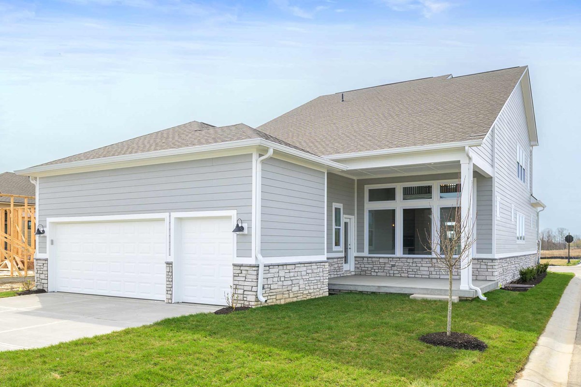
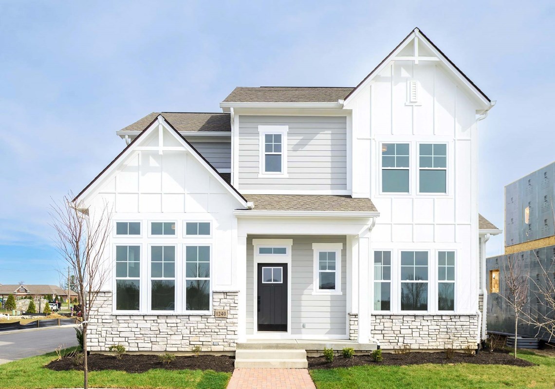
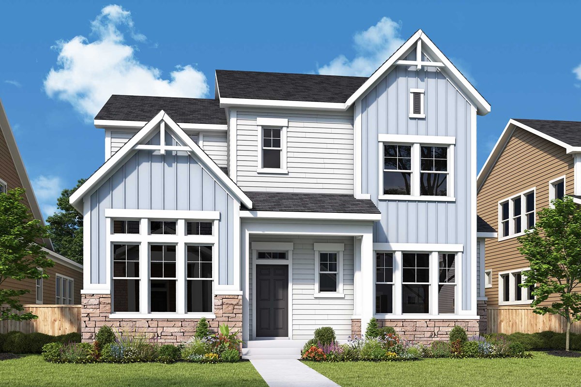
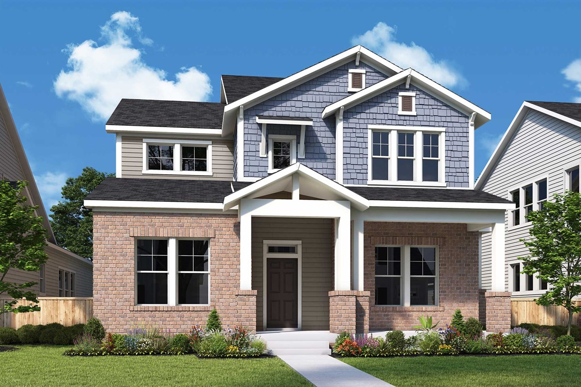



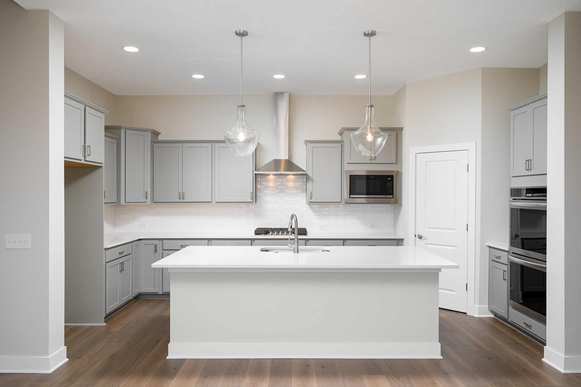
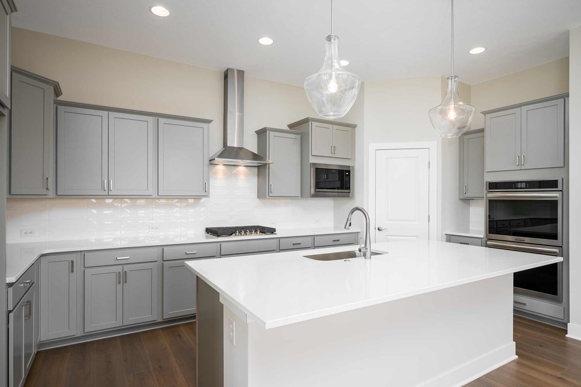
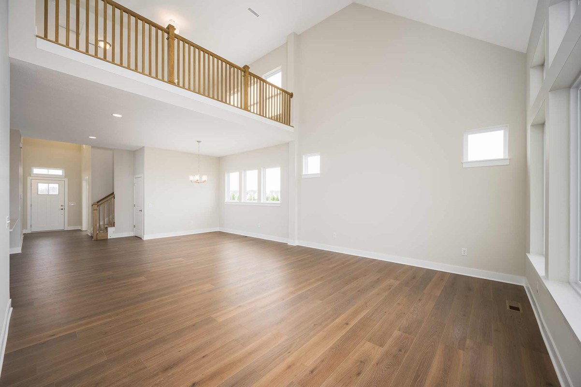
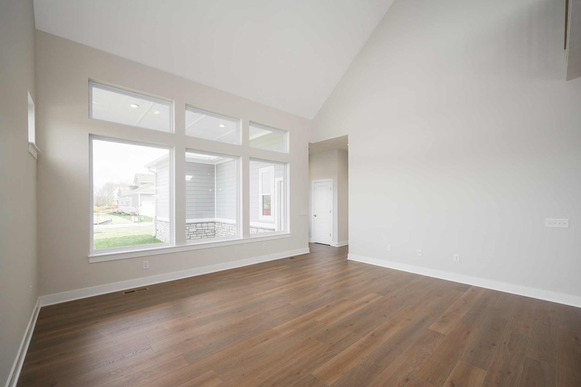
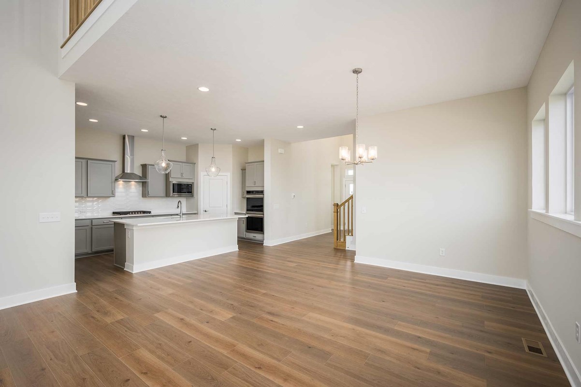
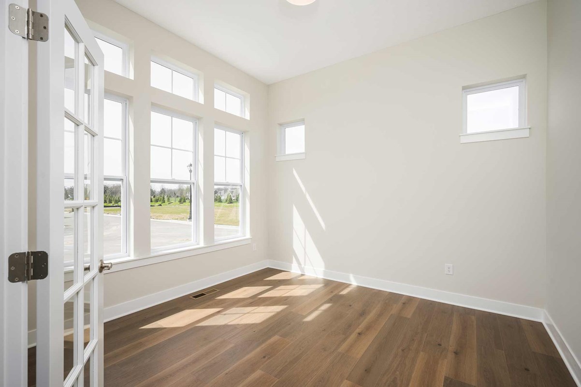
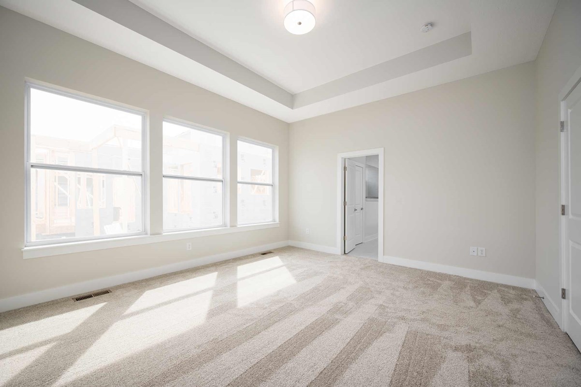
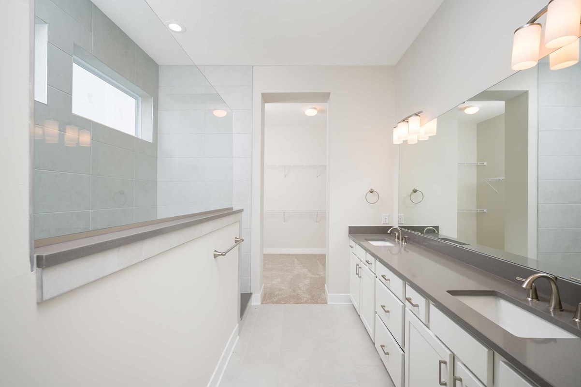
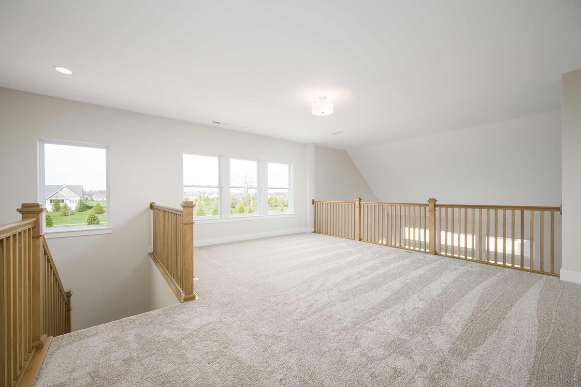
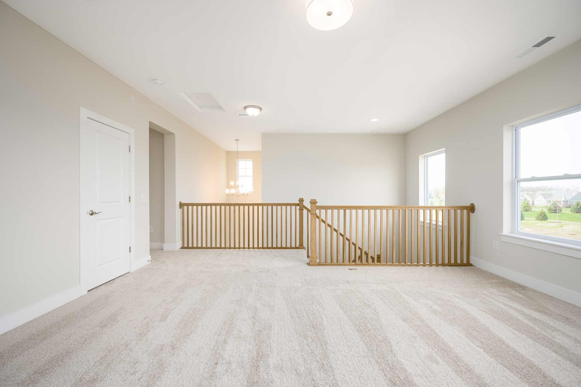
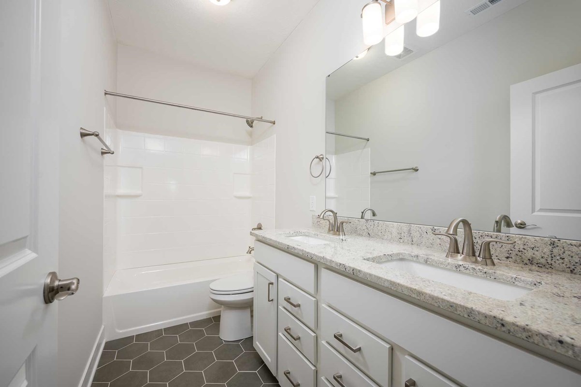























Elevate your lifestyle in the spacious and sensational Foundation by David Weekley new home plan. Sweet dreams and cheerful mornings enhance each day in the spare bedrooms, each offering a great place where overnight guests and growing residents can thrive.
Start each day rested and refreshed in the Owner’s Retreat, which includes a sizable walk-in closet and a pamper-ready en suite bathroom. Build beautiful family memories in the vibrant upstairs retreat.
The covered porch, welcoming study, and sunny family and dining spaces create an impressive place to host holiday celebrations and life’s everyday joys. Share your cuisine creations on the center island of the streamlined kitchen nestled in the heart of the home.
Experience the LifeDesign℠ advantages of this new home in the Westfield, IN, community of Chatham Village.
Elevate your lifestyle in the spacious and sensational Foundation by David Weekley new home plan. Sweet dreams and cheerful mornings enhance each day in the spare bedrooms, each offering a great place where overnight guests and growing residents can thrive.
Start each day rested and refreshed in the Owner’s Retreat, which includes a sizable walk-in closet and a pamper-ready en suite bathroom. Build beautiful family memories in the vibrant upstairs retreat.
The covered porch, welcoming study, and sunny family and dining spaces create an impressive place to host holiday celebrations and life’s everyday joys. Share your cuisine creations on the center island of the streamlined kitchen nestled in the heart of the home.
Experience the LifeDesign℠ advantages of this new home in the Westfield, IN, community of Chatham Village.
Picturing life in a David Weekley home is easy when you visit one of our model homes. We invite you to schedule your personal tour with us and experience the David Weekley Difference for yourself.
Included with your message...








