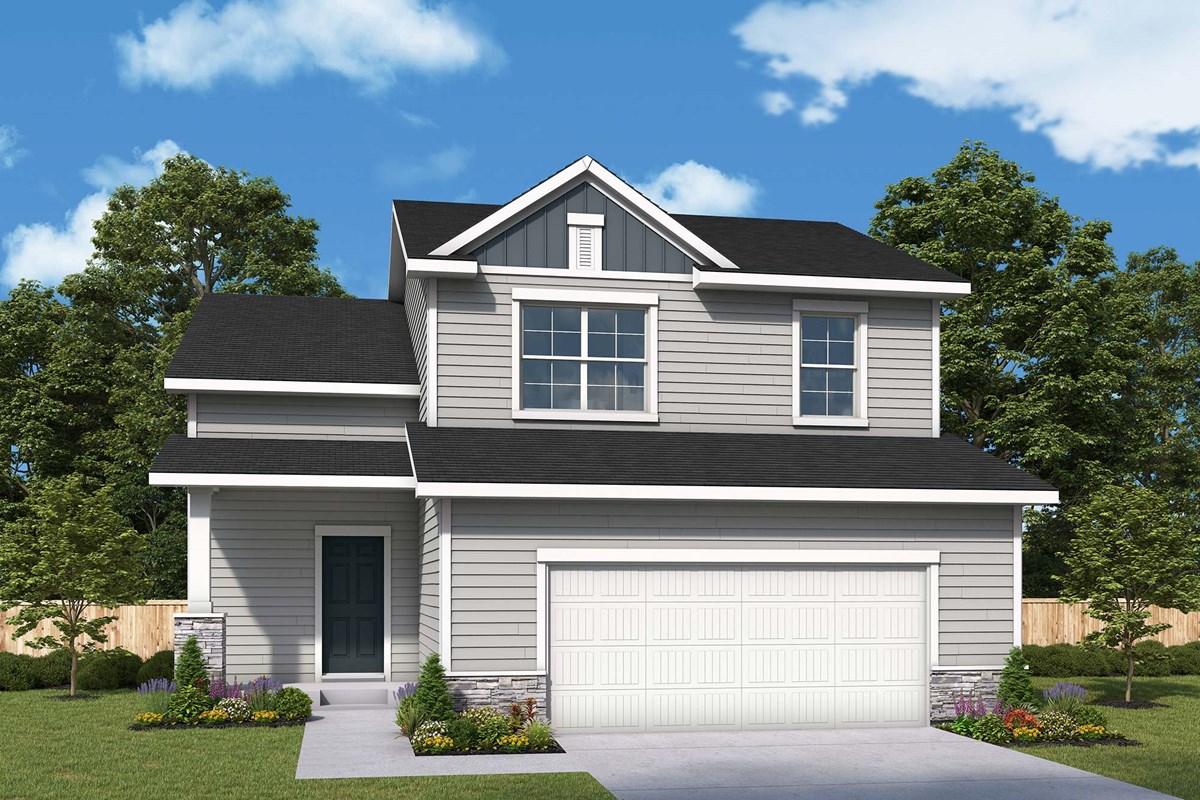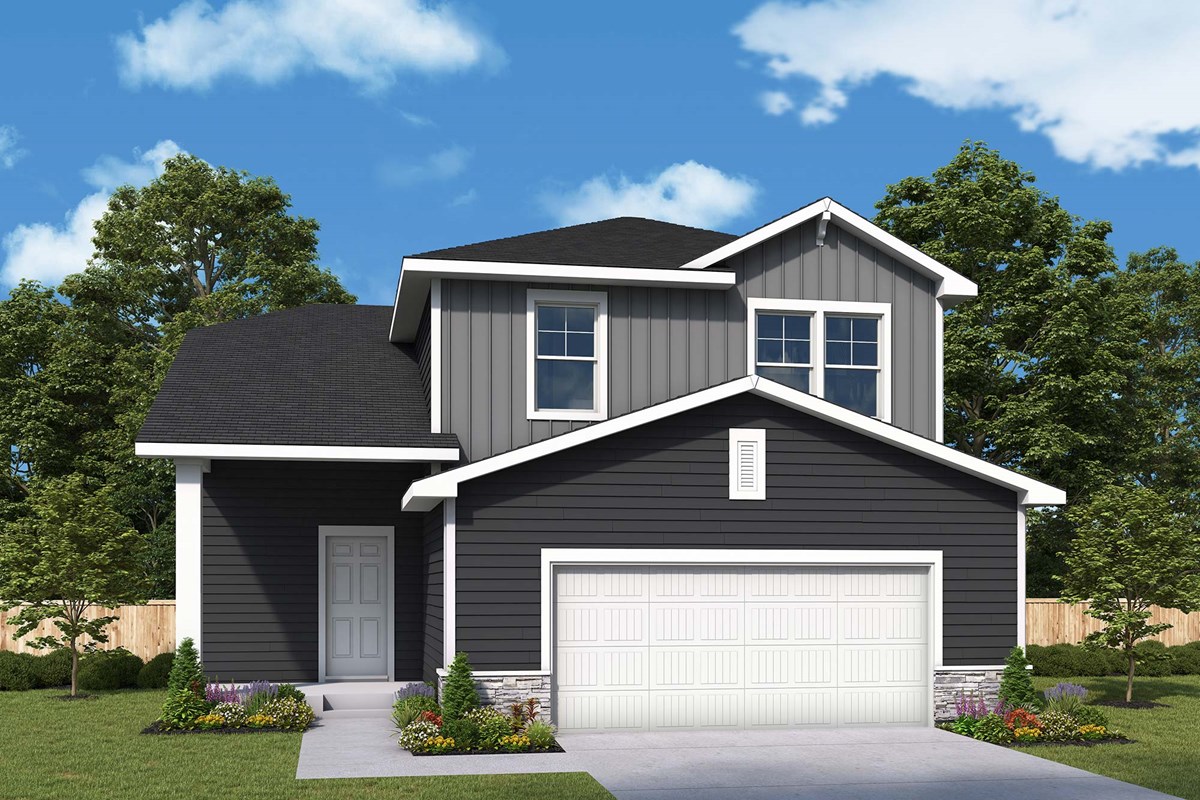

Overview
Exceptional craftsmanship combines with genuine comforts in The Dailey floor plan by David Weekley Homes in Brayburn Trails East. Hosting holiday gatherings and relaxing into quiet evenings in will both be impressive in the beautiful family and dining spaces.
Birthday cakes, holiday celebrations, and shared memories will all begin in the lovely kitchen. The Owner’s Retreat and Owner’s Bath feature a walk-in closet to help make the start of each day superb.
A pair of upstairs bedrooms provide ample privacy for growing residents or out-of-town guests.
Call the David Weekley Homes at Brayburn Trails East Team to build your future with the peace of mind our Industry-leading Warranty adds to your new home in Dayton, MN.
Learn More Show Less
Exceptional craftsmanship combines with genuine comforts in The Dailey floor plan by David Weekley Homes in Brayburn Trails East. Hosting holiday gatherings and relaxing into quiet evenings in will both be impressive in the beautiful family and dining spaces.
Birthday cakes, holiday celebrations, and shared memories will all begin in the lovely kitchen. The Owner’s Retreat and Owner’s Bath feature a walk-in closet to help make the start of each day superb.
A pair of upstairs bedrooms provide ample privacy for growing residents or out-of-town guests.
Call the David Weekley Homes at Brayburn Trails East Team to build your future with the peace of mind our Industry-leading Warranty adds to your new home in Dayton, MN.
More plans in this community

The Rochester









