Fernbrook Elementary School (KG - 5th)
9661 Fernbrook LaneMaple Grove, MN 55369 763-420-8888

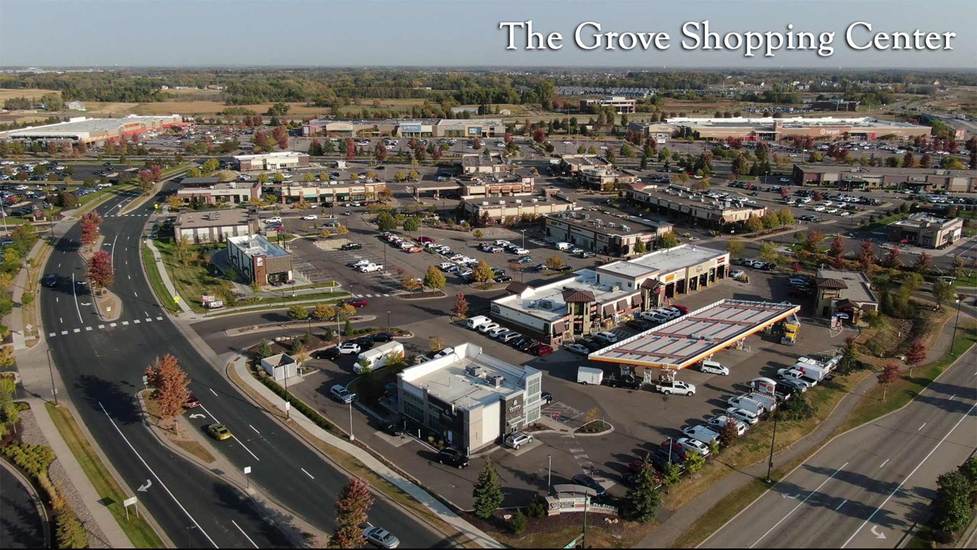

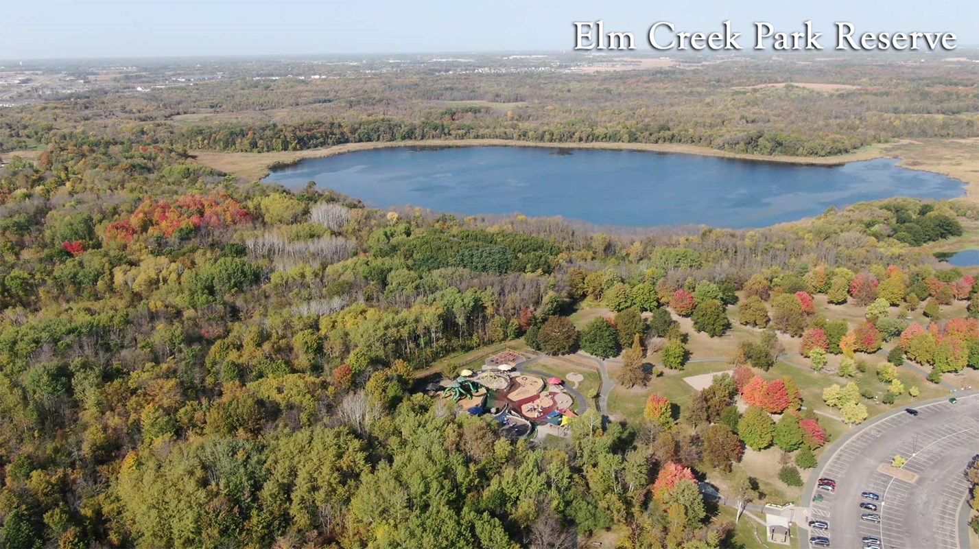





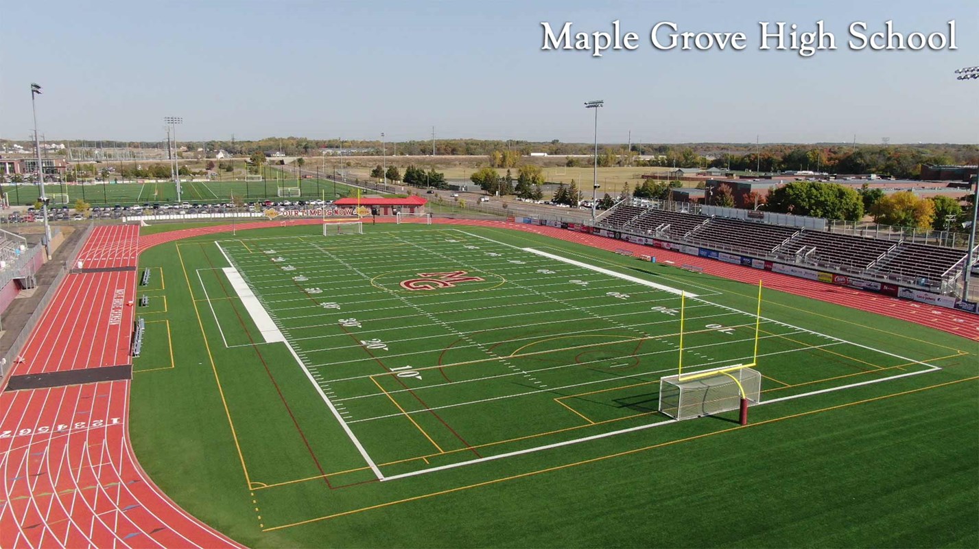
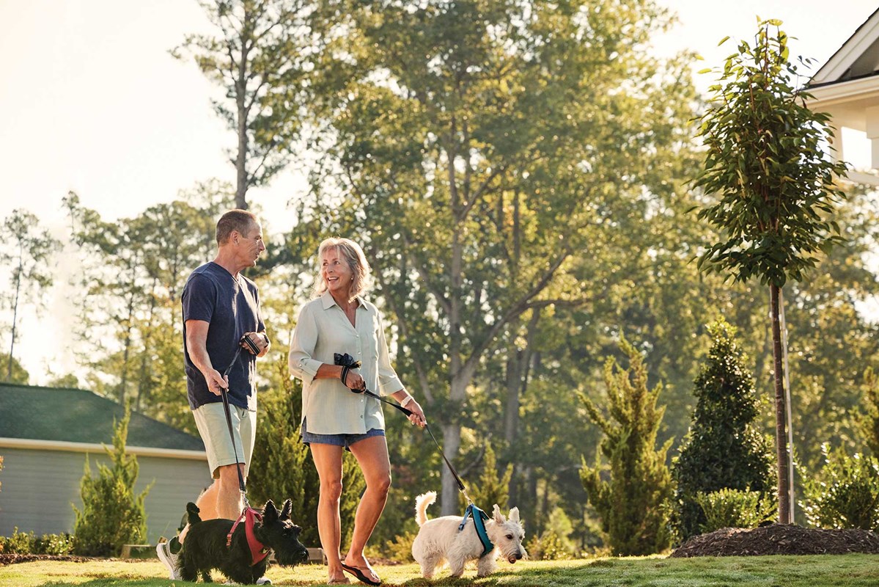
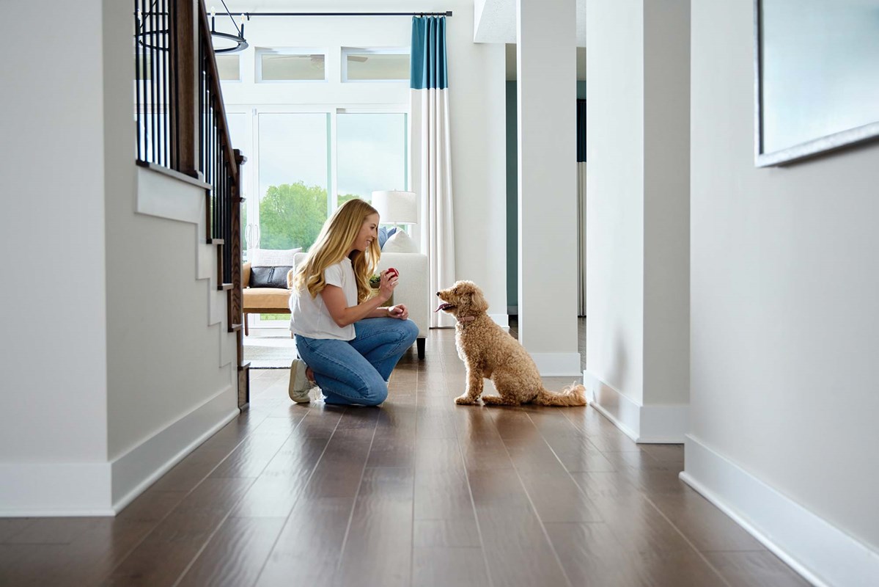
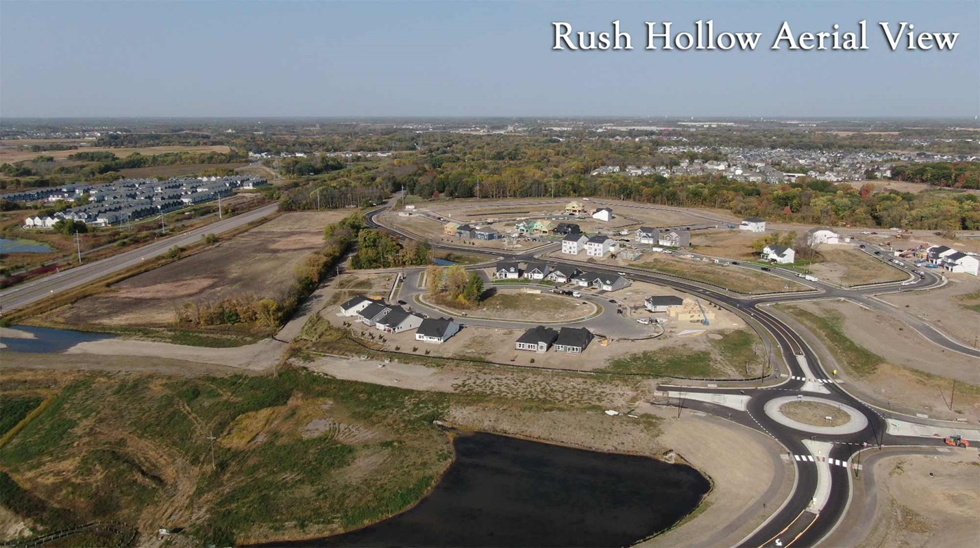
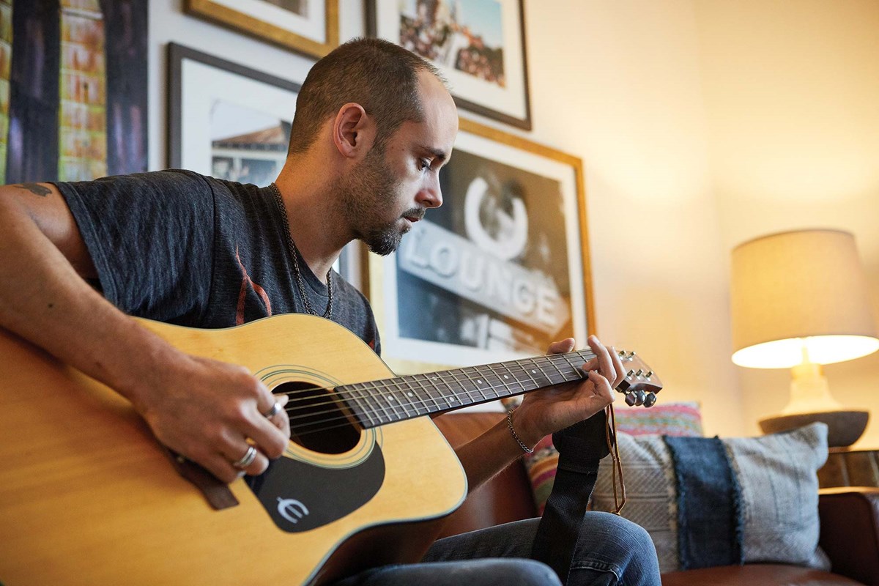


David Weekley Homes will soon begin building new homes in the Maple Grove, MN, community of The Estates at Rush Hollow! This vibrant community will feature a variety of open-concept one- and two-story homes situated on 75- and 80-foot homesites with three- and four-car garages. Soon, you can enjoy the best in Design, Choice and Service from a top Minneapolis home builder, as well as:
For more information, and to receive exclusive updates on floor plans, available homesites and other community events, contact our Internet Advisor at 952-232-6201
David Weekley Homes will soon begin building new homes in the Maple Grove, MN, community of The Estates at Rush Hollow! This vibrant community will feature a variety of open-concept one- and two-story homes situated on 75- and 80-foot homesites with three- and four-car garages. Soon, you can enjoy the best in Design, Choice and Service from a top Minneapolis home builder, as well as:
For more information, and to receive exclusive updates on floor plans, available homesites and other community events, contact our Internet Advisor at 952-232-6201
Picturing life in a David Weekley home is easy when you visit one of our model homes. We invite you to schedule your personal tour with us and experience the David Weekley Difference for yourself.
Included with your message...






