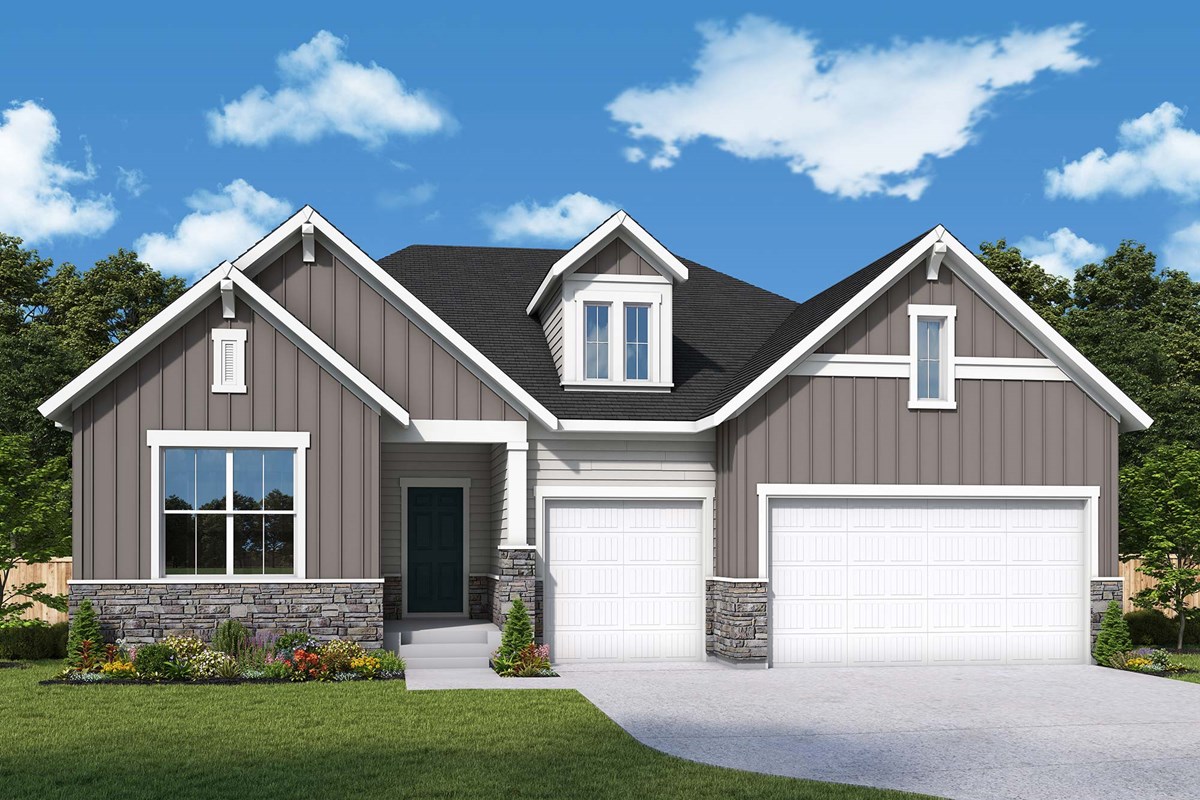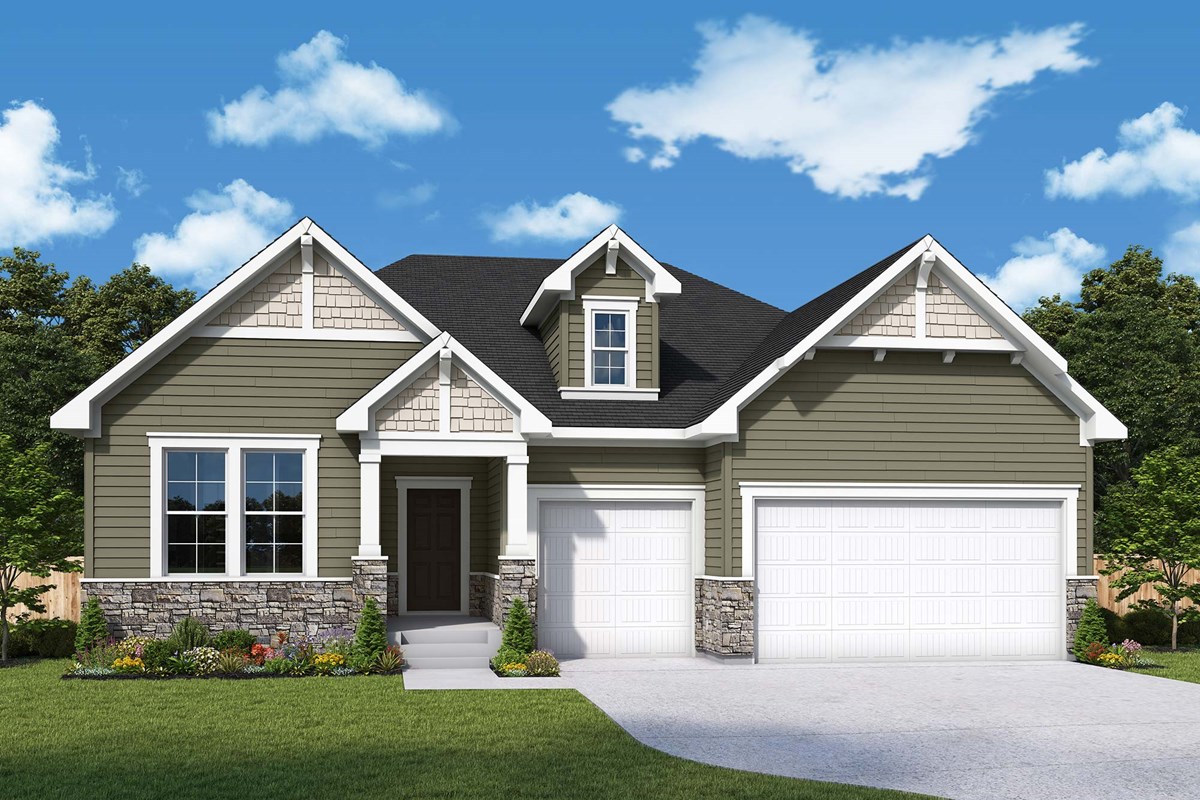

Overview
Energy efficiency, individual privacy and elegant gathering spaces grace The Akerly floor plan by David Weekley Homes in Minneapolis/St. Paul. A tasteful kitchen rests at the heart of this home, balancing style and function while maintaining an open design.
Whether you’re creating new memories or merely going about your day-to-day life, the open family and dining spaces will provide a lovely backdrop. Leave the outside world behind and lavish in the Owner’s Retreat, featuring a superb Owner’s Bath and walk-in closet.
Two junior bedrooms are separated by a shared full bathroom. The open study offers a great place for a home office and the unfinished basement provides ample storage and room to expand your lifestyle.
Ask David Weekley Homes at Rush Hollow Team about the available options and built-in features of this new home in Maple Grove, MN.
Learn More Show Less
Energy efficiency, individual privacy and elegant gathering spaces grace The Akerly floor plan by David Weekley Homes in Minneapolis/St. Paul. A tasteful kitchen rests at the heart of this home, balancing style and function while maintaining an open design.
Whether you’re creating new memories or merely going about your day-to-day life, the open family and dining spaces will provide a lovely backdrop. Leave the outside world behind and lavish in the Owner’s Retreat, featuring a superb Owner’s Bath and walk-in closet.
Two junior bedrooms are separated by a shared full bathroom. The open study offers a great place for a home office and the unfinished basement provides ample storage and room to expand your lifestyle.
Ask David Weekley Homes at Rush Hollow Team about the available options and built-in features of this new home in Maple Grove, MN.
More plans in this community

The Bromley
From: $654,990
Sq. Ft: 2299 - 4128

The Putman













