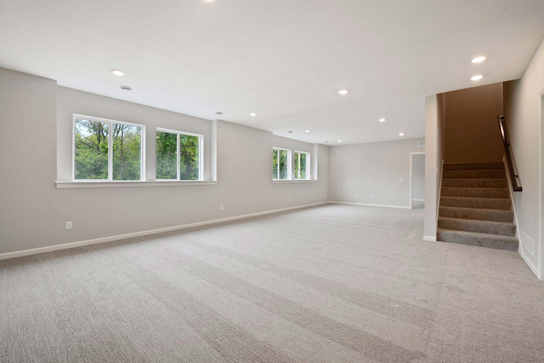
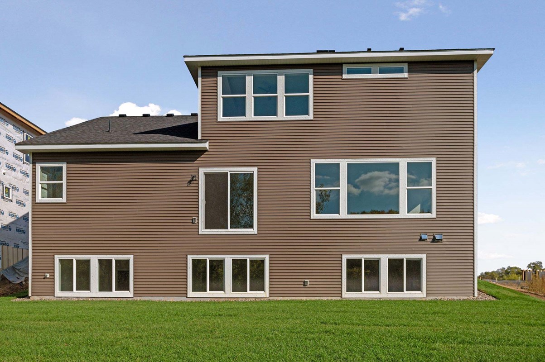
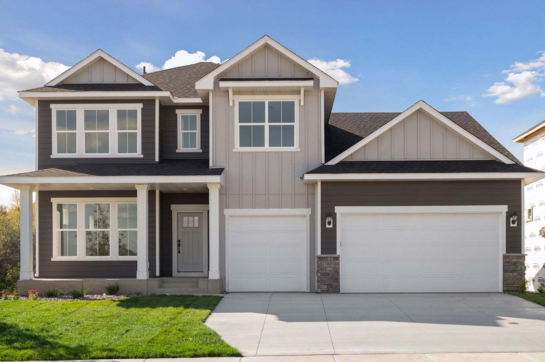
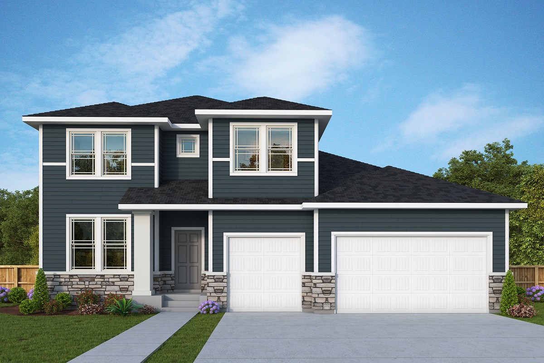
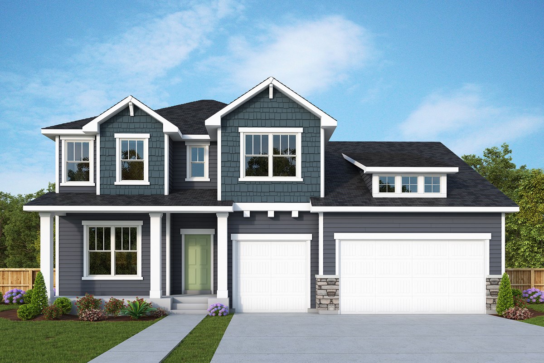



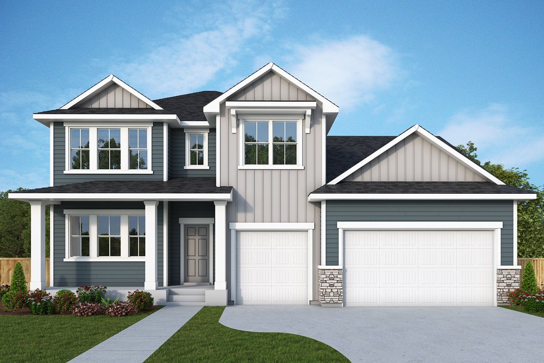
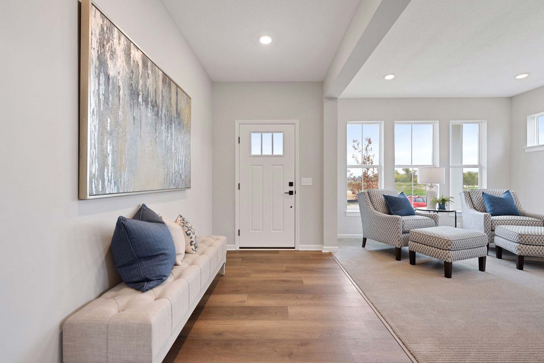
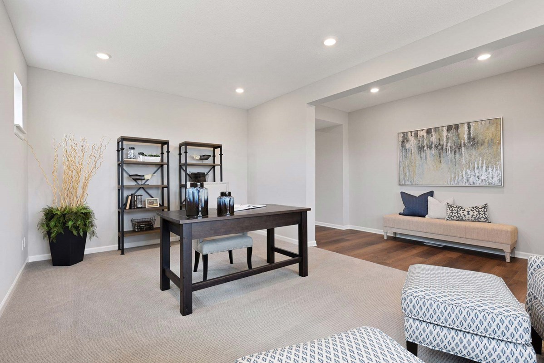
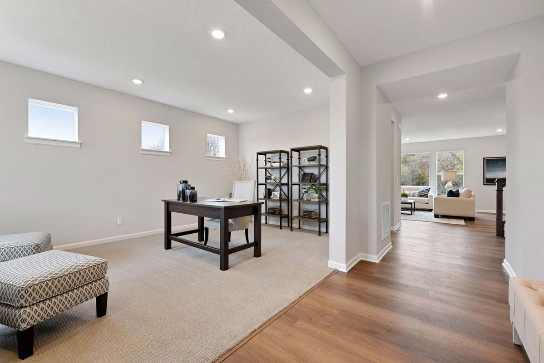
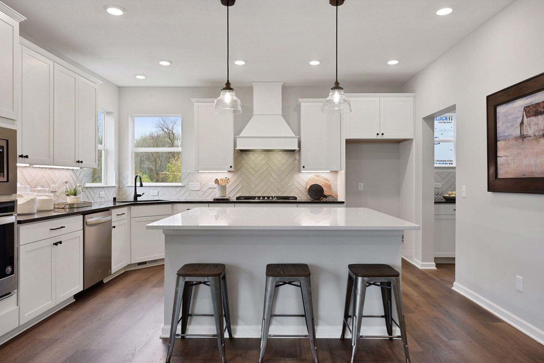
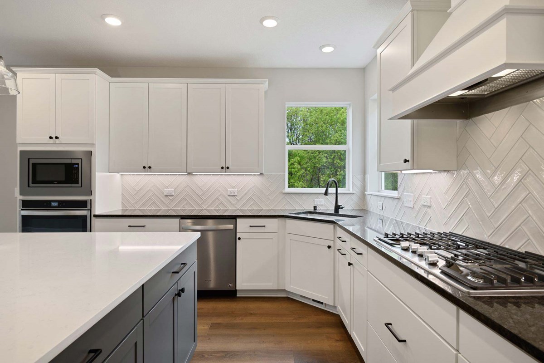
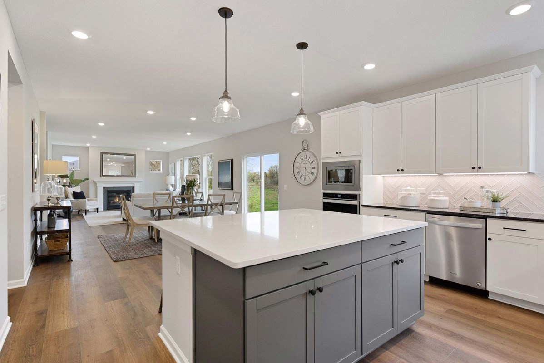
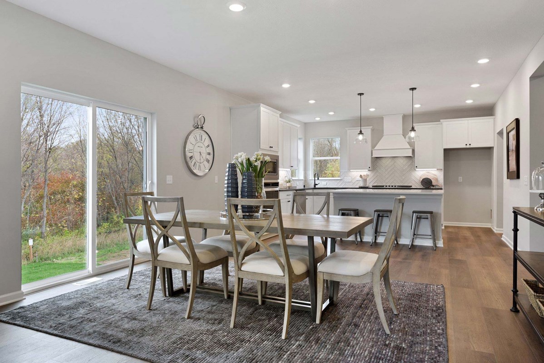
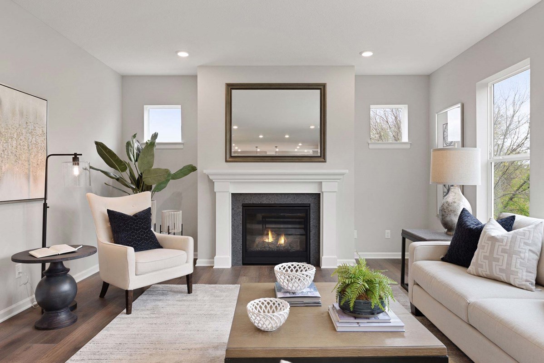
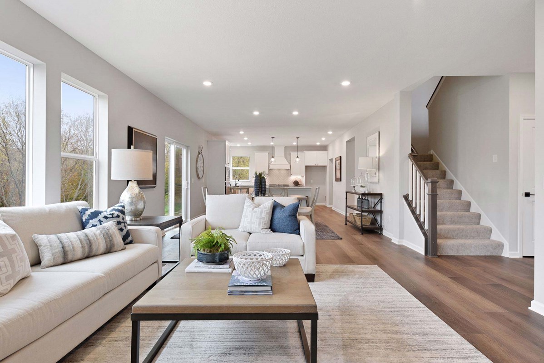
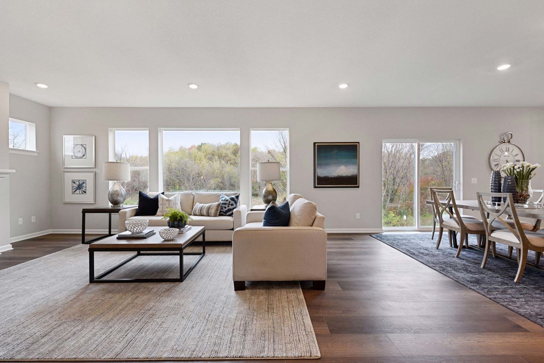
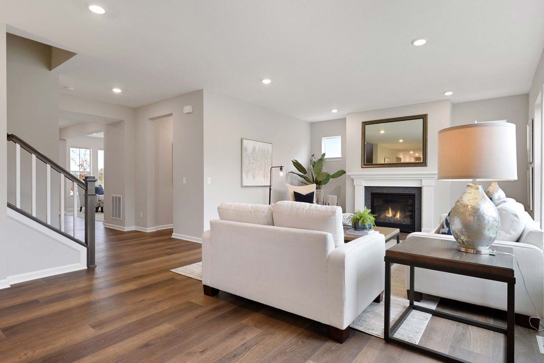
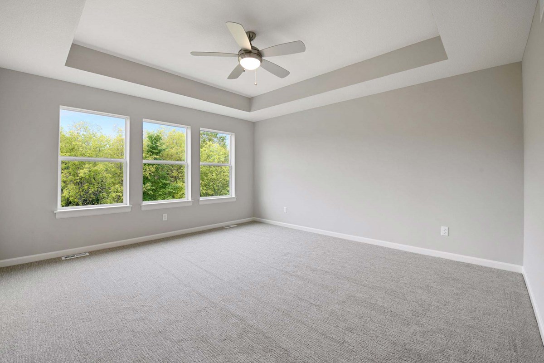
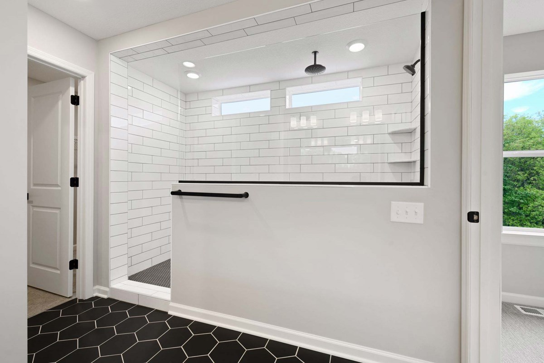


Overview
Explore the delightful possibilities of the spacious and sophisticated Erie floor plan by David Weekley Homes in Minneapolis/St. Paul. Craft the specialty rooms you’ve been dreaming of in the main-level study and upstairs retreat.
Two junior bedrooms on the upper level offer abundant space to grow and personalize. The Owner’s Retreat presents a glamorous retreat from the world that includes a luxury bathroom and a deluxe walk-in closet.
The chef’s kitchen provides a large pantry, a presentation island, and a corner window sink. Your open-concept family and dining areas offer a sunlit interior design space that adapts to your everyday life and special occasion needs.
Contact our Internet Advisor to learn more about the basement options available when building this new home in Summerland Place of Shakopee, MN.
Learn More Show Less
Explore the delightful possibilities of the spacious and sophisticated Erie floor plan by David Weekley Homes in Minneapolis/St. Paul. Craft the specialty rooms you’ve been dreaming of in the main-level study and upstairs retreat.
Two junior bedrooms on the upper level offer abundant space to grow and personalize. The Owner’s Retreat presents a glamorous retreat from the world that includes a luxury bathroom and a deluxe walk-in closet.
The chef’s kitchen provides a large pantry, a presentation island, and a corner window sink. Your open-concept family and dining areas offer a sunlit interior design space that adapts to your everyday life and special occasion needs.
Contact our Internet Advisor to learn more about the basement options available when building this new home in Summerland Place of Shakopee, MN.
More plans in this community

The Crestwood
From: $531,990
Sq. Ft: 2299 - 2893

The Gregorian
From: $532,990
Sq. Ft: 2413 - 3127

The Mille Lacs
From: $499,990
Sq. Ft: 1713 - 3050

The Nokomis
From: $514,990
Sq. Ft: 1982 - 2581

The Ontario
From: $543,990
Sq. Ft: 2565 - 3481

The Vermilion
From: $537,990
Sq. Ft: 2290 - 3002
Quick Move-ins

The Crestwood
1516 Philipp Way, Shakopee, MN 55379
$569,000
Sq. Ft: 2299

The Vermilion
1510 Philipp Way, Shakopee, MN 55379











