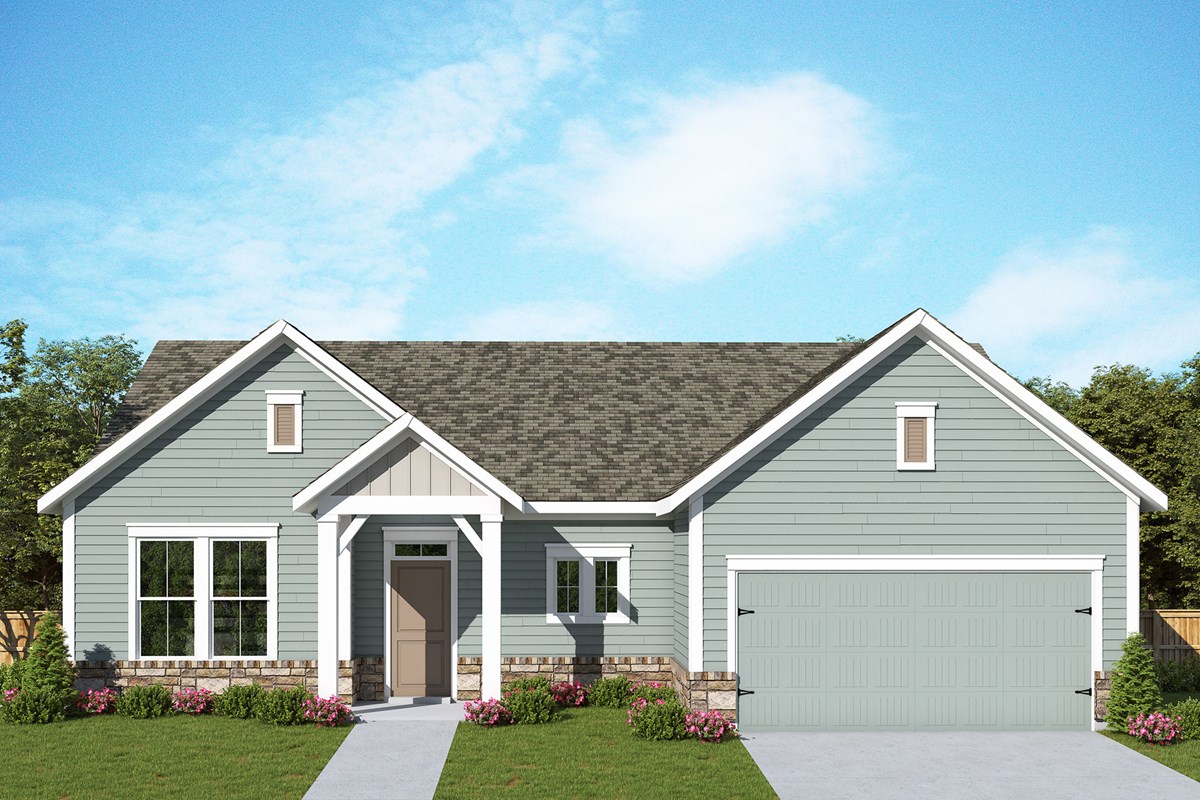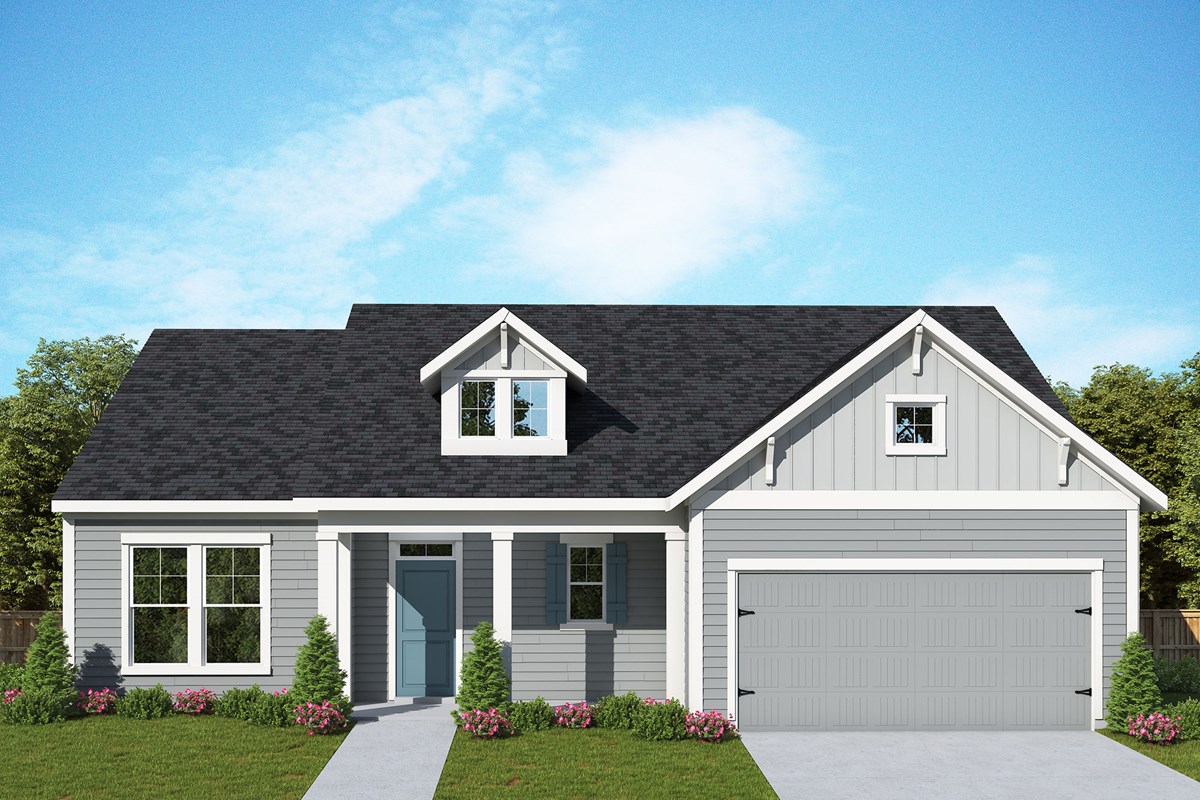

Overview
Experience the freedom to craft your ultimate lifestyle environment in the luxurious Hillmont floor plan by David Weekley Homes. Vibrant space and limitless potential make the open floor plan a decorator’s dream.
The epicurean kitchen supports your culinary adventures with a full-function island and a streamlined gourmet flow. Design your perfect home office or workshop in the cheerful study.
Each spare bedroom provides plenty of room and endless personalization possibilities. Your spacious Owner’s Retreat includes a refined en suite bathroom and a sprawling walk-in closet.
Bonus storage, expert design, and our EnergySaver™ features make it easy to love each day in this wonderful new home plan in the Charlotte-area community of Harmony.
Learn More Show Less
Experience the freedom to craft your ultimate lifestyle environment in the luxurious Hillmont floor plan by David Weekley Homes. Vibrant space and limitless potential make the open floor plan a decorator’s dream.
The epicurean kitchen supports your culinary adventures with a full-function island and a streamlined gourmet flow. Design your perfect home office or workshop in the cheerful study.
Each spare bedroom provides plenty of room and endless personalization possibilities. Your spacious Owner’s Retreat includes a refined en suite bathroom and a sprawling walk-in closet.
Bonus storage, expert design, and our EnergySaver™ features make it easy to love each day in this wonderful new home plan in the Charlotte-area community of Harmony.
More plans in this community

The Almaden
From: $431,990
Sq. Ft: 1843 - 2432

The Hemingway
From: $505,990
Sq. Ft: 2712 - 3307

The Magnolia
From: $490,990
Sq. Ft: 2493 - 3298

The Perkins
From: $452,990
Sq. Ft: 2140 - 2587

The Riverwood
From: $471,990
Sq. Ft: 2381 - 2786
Quick Move-ins

The Almaden
7169 Chamberlain Drive, Harrisburg, NC 28075
$496,813
Sq. Ft: 1856

The Magnolia
3228 Gavin Lane, Harrisburg, NC 28075
$563,598
Sq. Ft: 2461

The Perkins
3111 Vermillion Drive, Harrisburg, NC 28075









