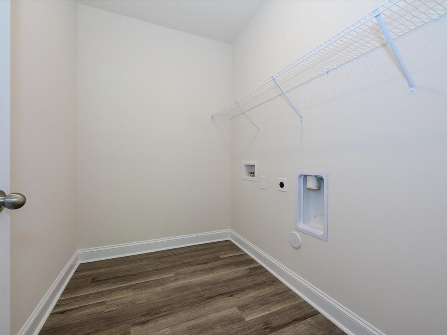
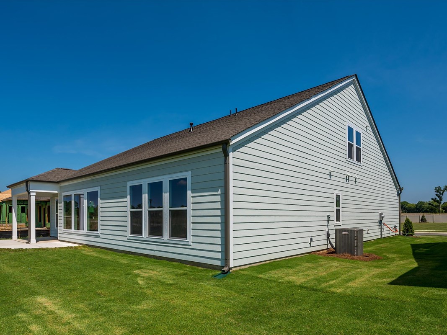
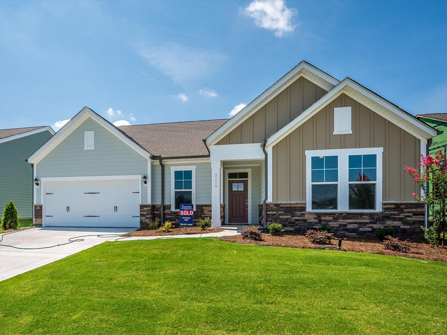

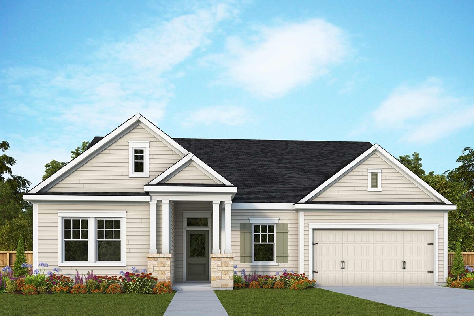



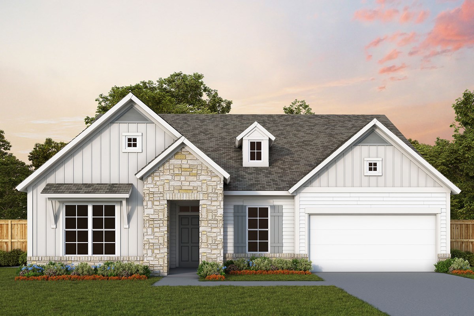
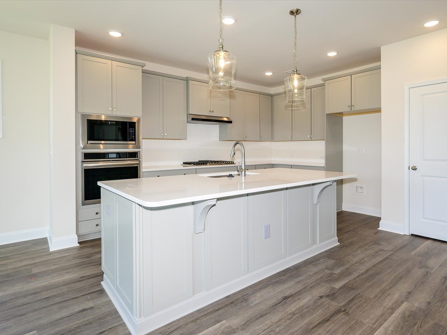
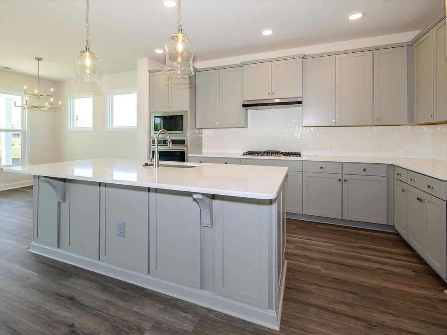
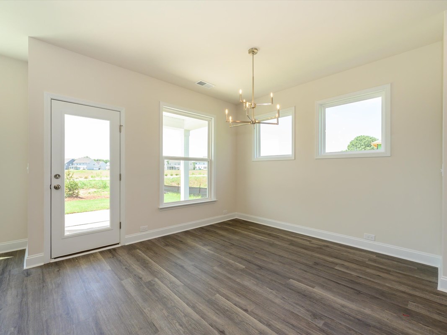
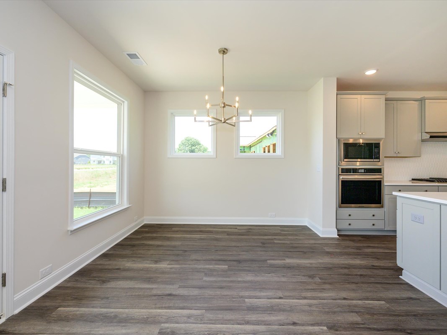
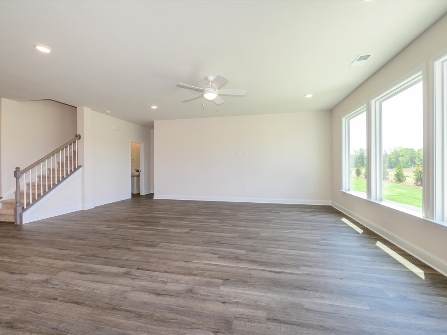
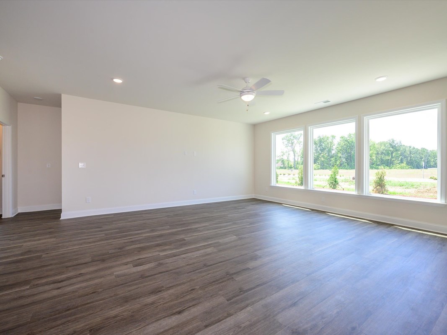
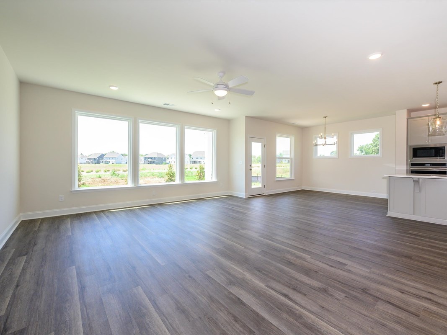
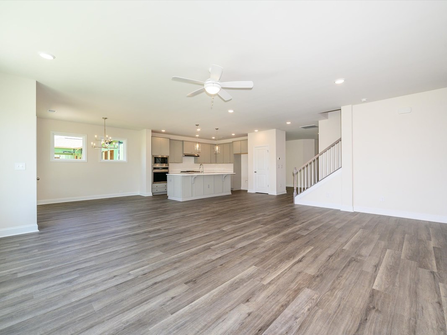
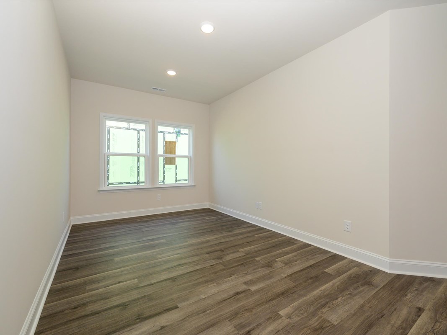
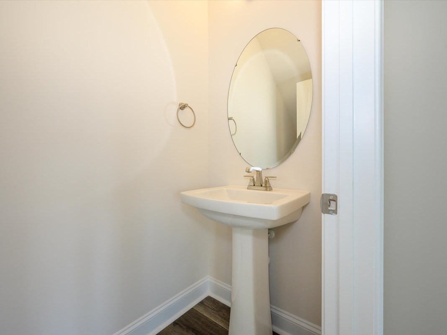
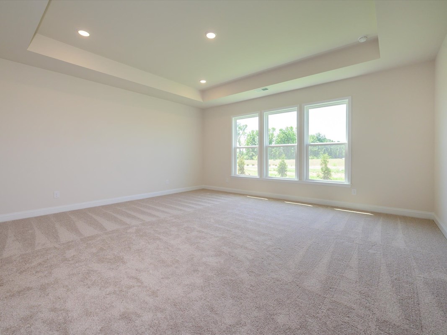
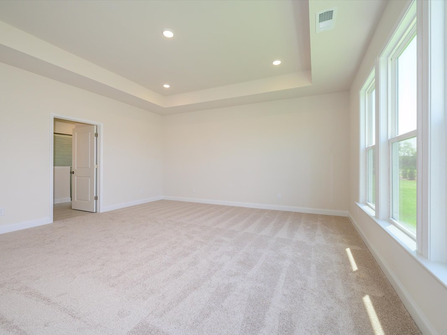
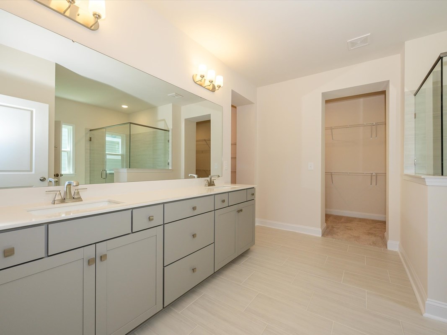
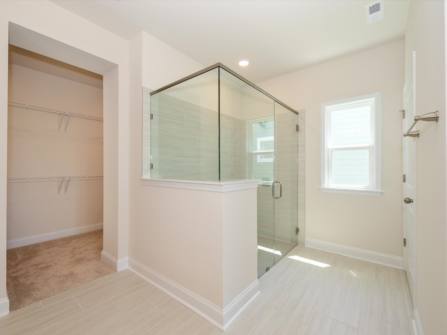
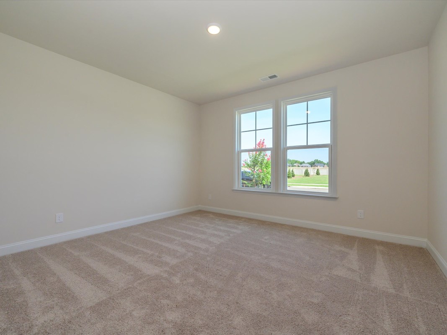
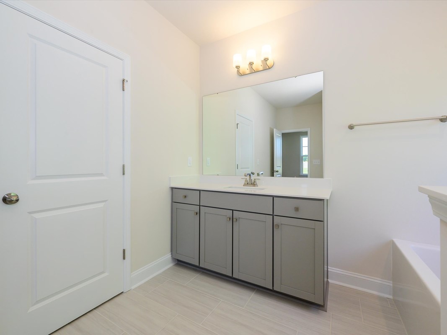
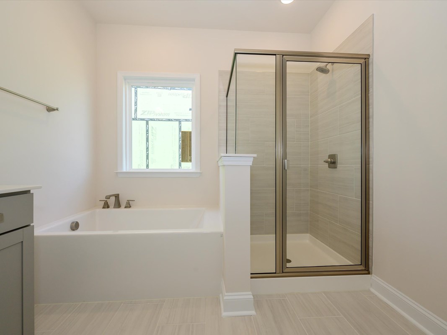
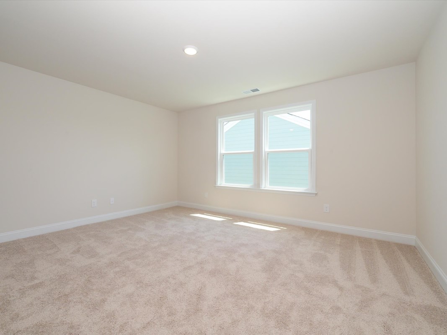
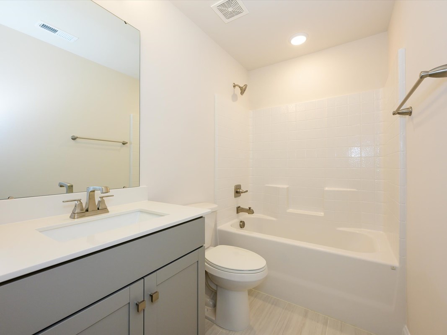


Overview
The Riverwood by David Weekley floor plan is crafted to improve your everyday lifestyle while featuring a glamorous atmosphere for social gatherings and special occasions. Your awe-inspiring Owner’s Retreat provides a serene place to with a deluxe bathroom and an expansive pair of walk-in closets.
Let your design inspiration soar in the open and sunny living spaces. The epicurean kitchen presents a superb storage, meal prep, and presentation atmosphere overlooking the family and dining spaces.
Your versatile study offers a unique place for you to create a home office or sophisticated dining room. Each spare bedroom provides abundant privacy and personal design potential.
Explore the benefits of our Brand Promise with this new home in Encore at Harmony of Harrisburg, NC.
Learn More Show Less
The Riverwood by David Weekley floor plan is crafted to improve your everyday lifestyle while featuring a glamorous atmosphere for social gatherings and special occasions. Your awe-inspiring Owner’s Retreat provides a serene place to with a deluxe bathroom and an expansive pair of walk-in closets.
Let your design inspiration soar in the open and sunny living spaces. The epicurean kitchen presents a superb storage, meal prep, and presentation atmosphere overlooking the family and dining spaces.
Your versatile study offers a unique place for you to create a home office or sophisticated dining room. Each spare bedroom provides abundant privacy and personal design potential.
Explore the benefits of our Brand Promise with this new home in Encore at Harmony of Harrisburg, NC.
More plans in this community

The Almaden
From: $431,990
Sq. Ft: 1843 - 2432

The Goodrich
From: $420,990
Sq. Ft: 1696 - 2604

The Hemingway
From: $505,990
Sq. Ft: 2712 - 3307

The Magnolia
From: $490,990
Sq. Ft: 2493 - 3298

The Perkins
From: $452,990
Sq. Ft: 2140 - 2587
Quick Move-ins

The Almaden
7169 Chamberlain Drive, Harrisburg, NC 28075
$496,813
Sq. Ft: 1856

The Magnolia
3228 Gavin Lane, Harrisburg, NC 28075
$563,598
Sq. Ft: 2461

The Perkins
3111 Vermillion Drive, Harrisburg, NC 28075









