Northwest Harnett Elementary School (KG - 5th)
736 Rollins RoadFuquay-Varina, NC 27526 919-552-4547
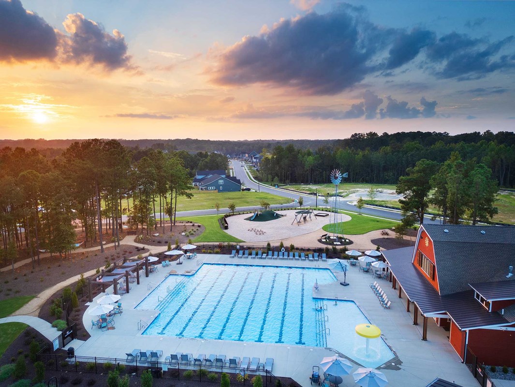
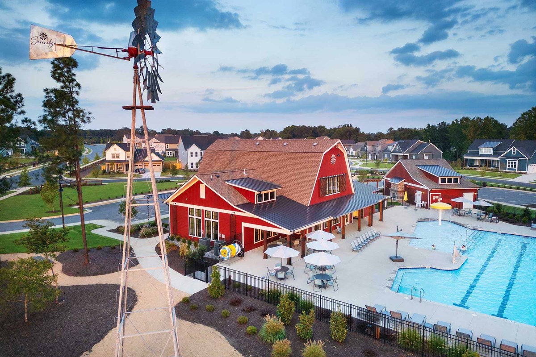
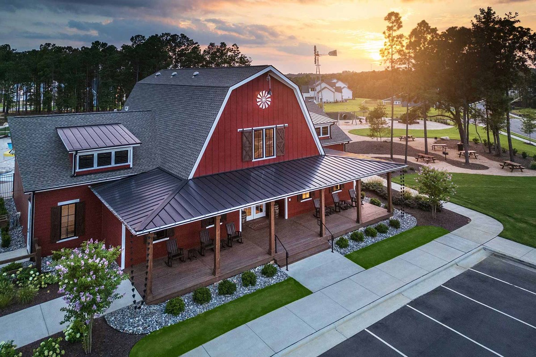
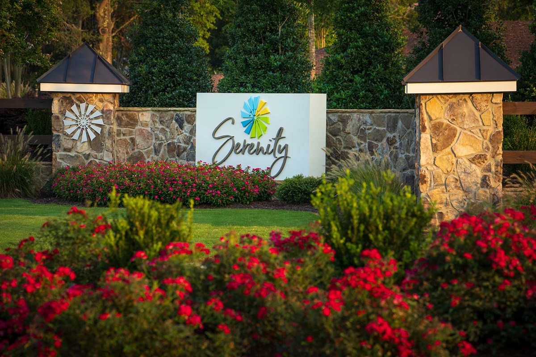
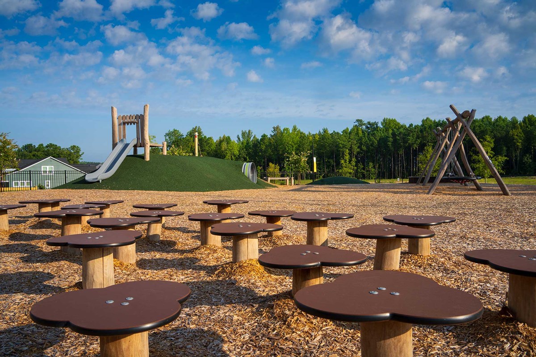



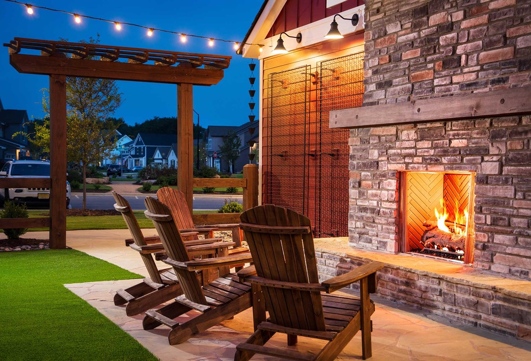
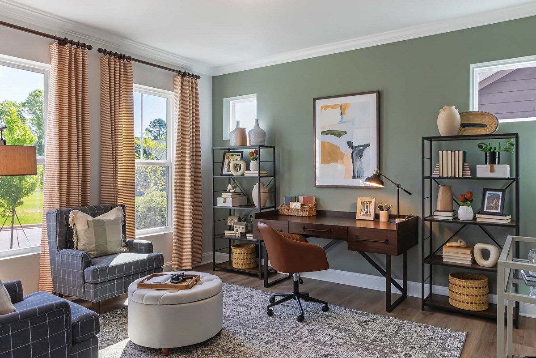
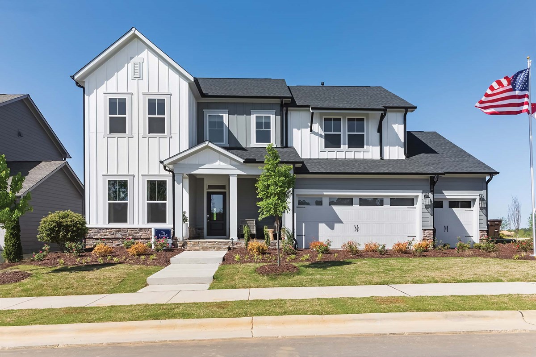
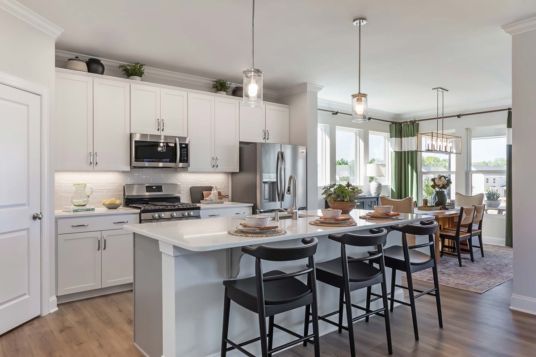
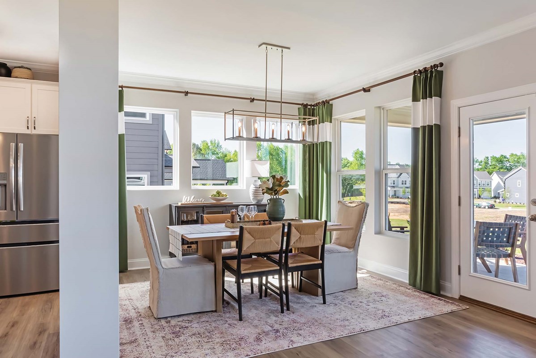
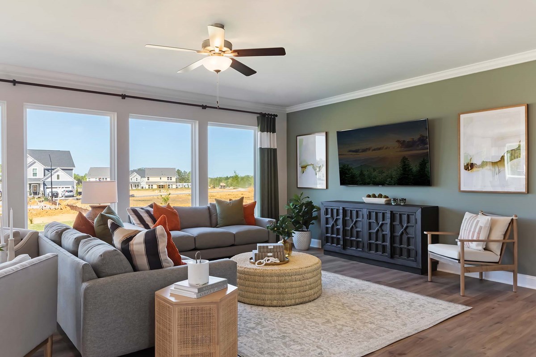

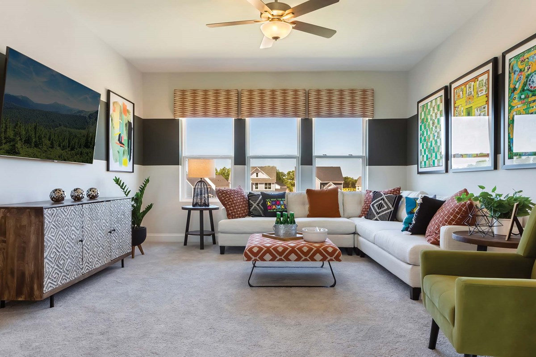
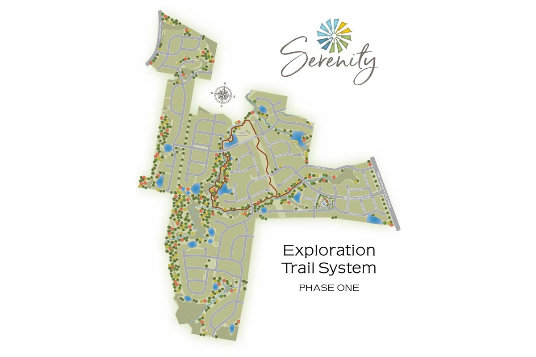
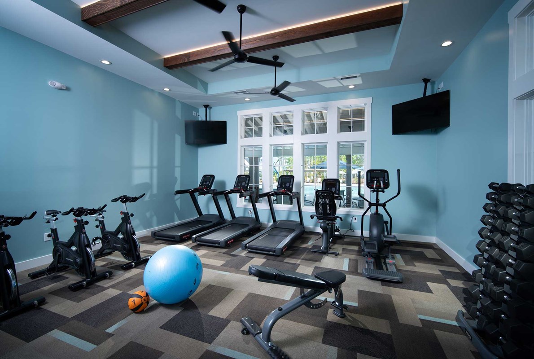
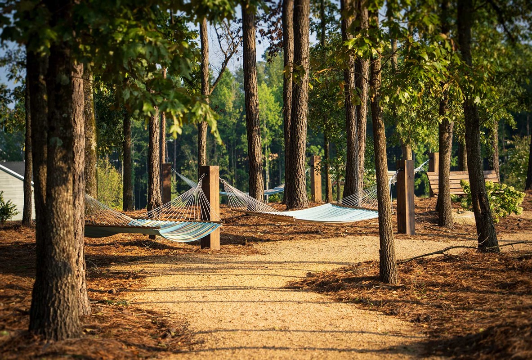
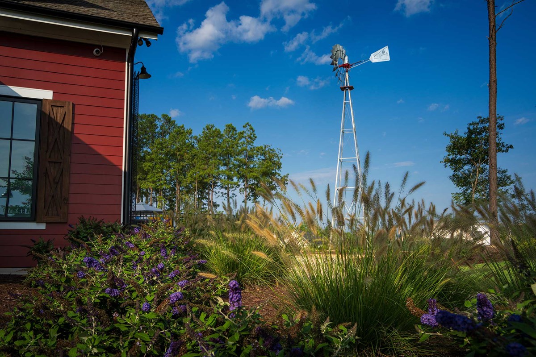
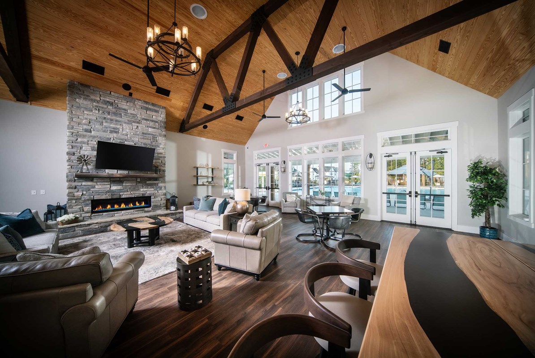
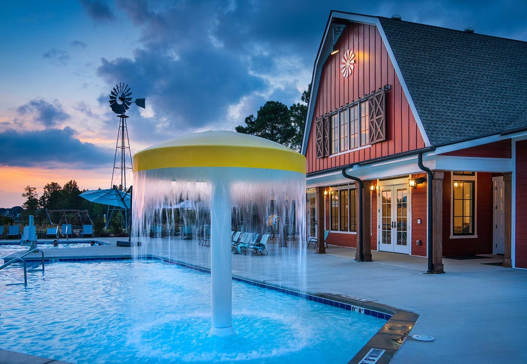


David Weekley Homes is now selling in Serenity - The Park Collection! Convenient to Downtown Fuquay-Varina, NC, this master-planned paradise offers single-family homes with open-concept floor plans, innovative designs and three-car garages. Here, you’ll experience the best in Design, Choice and Service from a trusted North Carolina home builder and delight in amazing amenities such as:
David Weekley Homes is now selling in Serenity - The Park Collection! Convenient to Downtown Fuquay-Varina, NC, this master-planned paradise offers single-family homes with open-concept floor plans, innovative designs and three-car garages. Here, you’ll experience the best in Design, Choice and Service from a trusted North Carolina home builder and delight in amazing amenities such as:
Picturing life in a David Weekley home is easy when you visit one of our model homes. We invite you to schedule your personal tour with us and experience the David Weekley Difference for yourself.
Included with your message...








