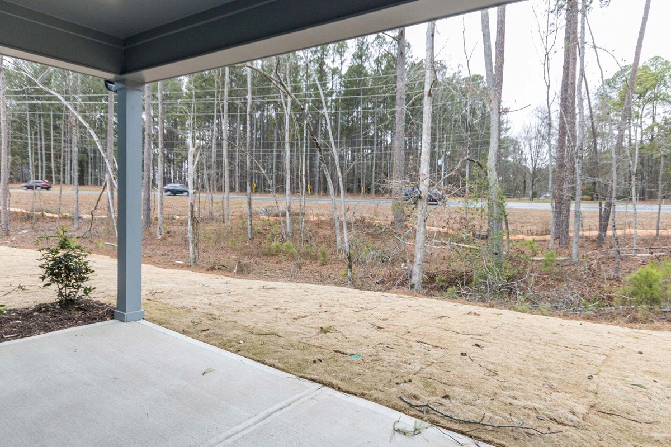
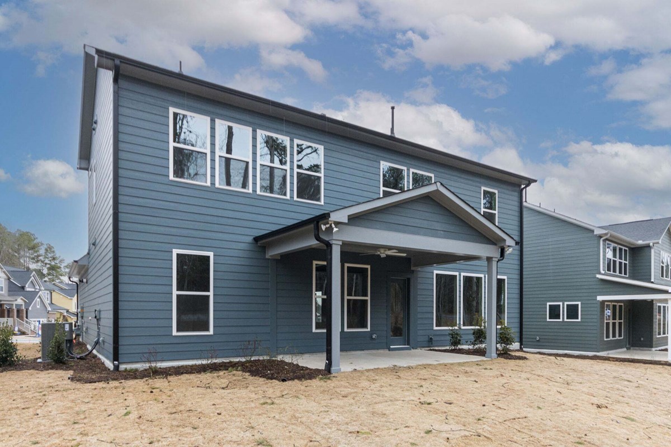
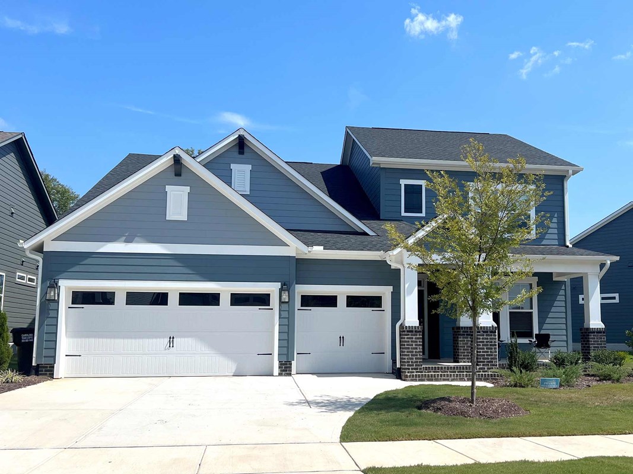
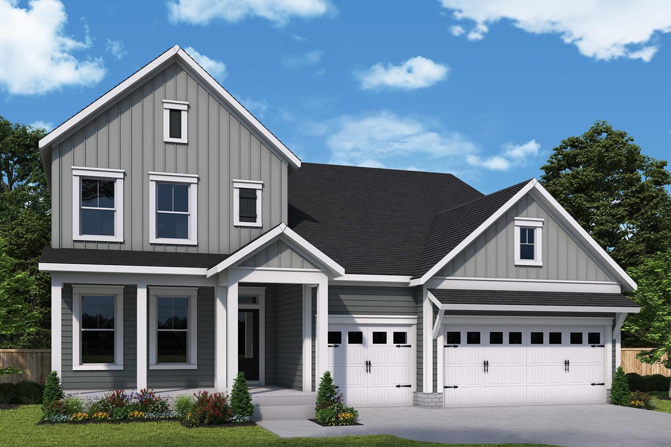
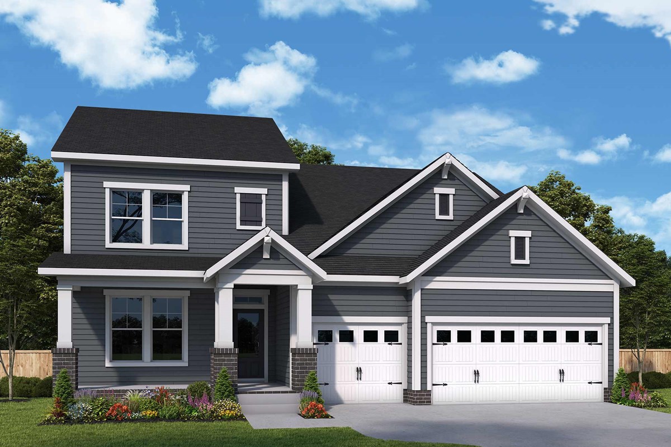



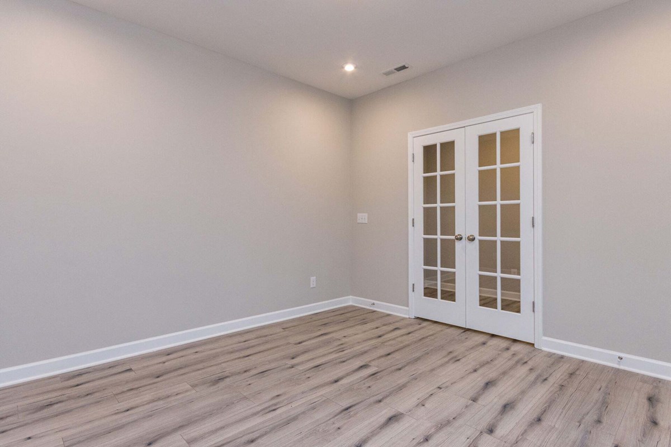
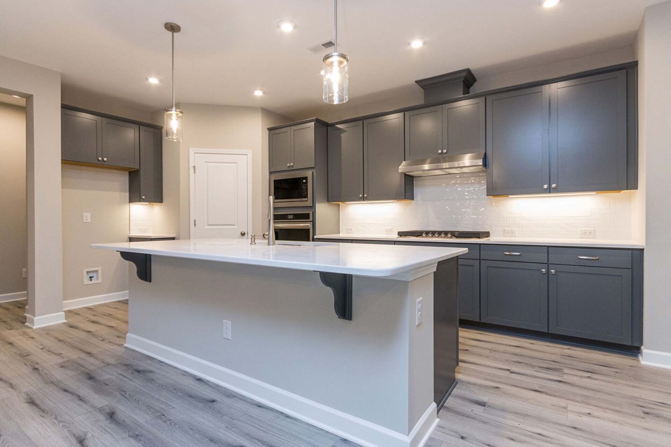
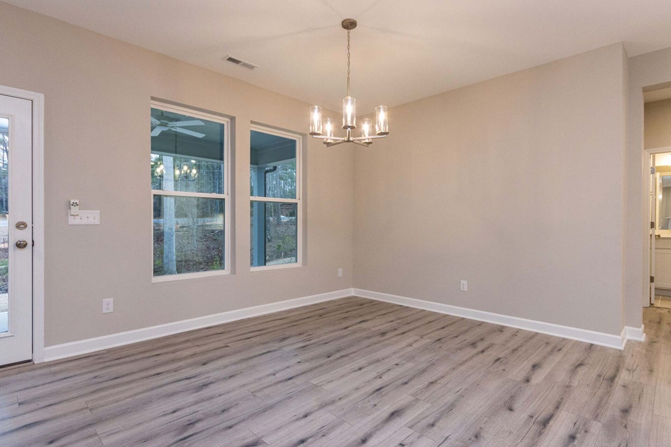
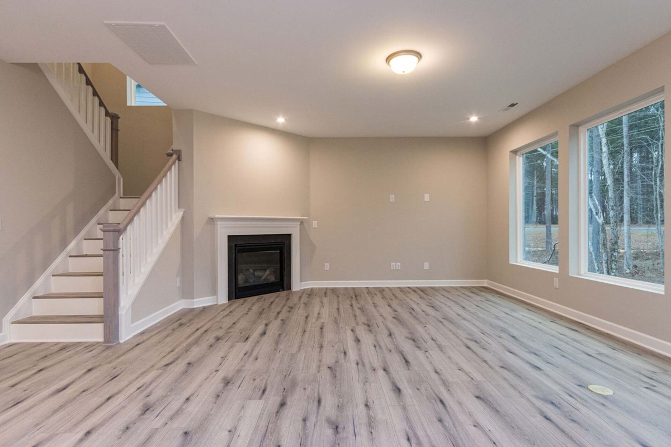
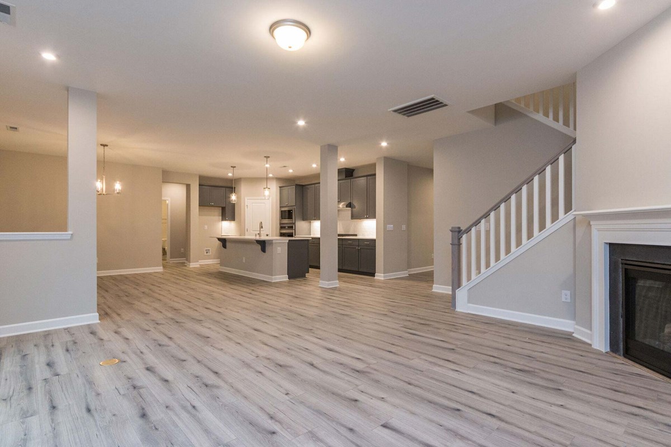
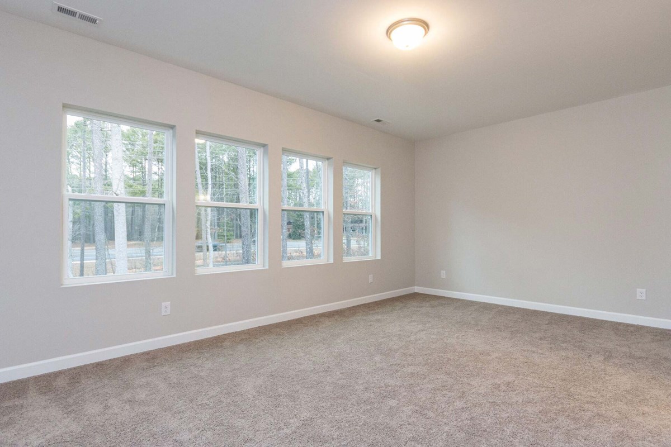
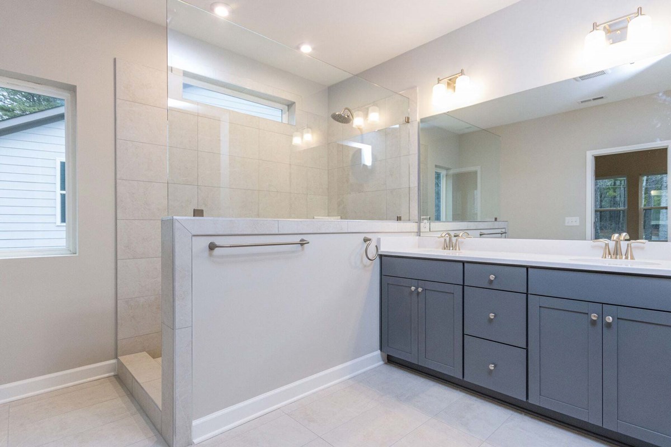


Overview
Enjoy the combination of function and luxury that makes The Kinton floor plan by David Weekley Homes perfect for you and yours. The open-concept living family room shine with gentle sunlight from energy-efficient windows. The dining area sits adjacent to the distinguished kitchen, offering an ideal staging area for gourmet dinners and relaxed family breakfasts. Design the spaces your family has been dreaming of in the study, keeping room, and upstairs retreat. Each upstairs bedroom provides unique appeal and an abundance of closet space. The glamourous Owner’s Retreat includes a contemporary bathroom and walk-in closet. Your Personal Builder℠ is ready to begin making your dream home a reality with this expertly-crafted new home plan for Fuquay-Varina’s Serentity community.
Learn More Show Less
Enjoy the combination of function and luxury that makes The Kinton floor plan by David Weekley Homes perfect for you and yours. The open-concept living family room shine with gentle sunlight from energy-efficient windows. The dining area sits adjacent to the distinguished kitchen, offering an ideal staging area for gourmet dinners and relaxed family breakfasts. Design the spaces your family has been dreaming of in the study, keeping room, and upstairs retreat. Each upstairs bedroom provides unique appeal and an abundance of closet space. The glamourous Owner’s Retreat includes a contemporary bathroom and walk-in closet. Your Personal Builder℠ is ready to begin making your dream home a reality with this expertly-crafted new home plan for Fuquay-Varina’s Serentity community.
More plans in this community

The Ballentine
From: $503,900
Sq. Ft: 2602

The Blakestone
From: $516,900
Sq. Ft: 2614 - 3014

The Buckhorn
From: $536,900
Sq. Ft: 2992 - 3021

The Ransdall
From: $549,900
Sq. Ft: 3191 - 3709
Quick Move-ins
The Buckhorn
35 Welcome Dr, Fuquay Varina, NC 27526









