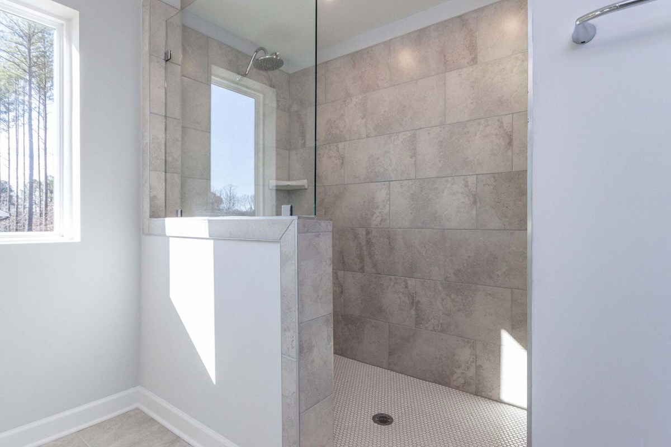
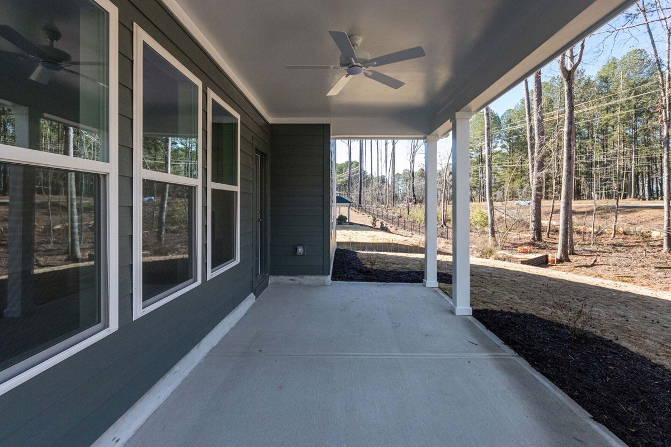
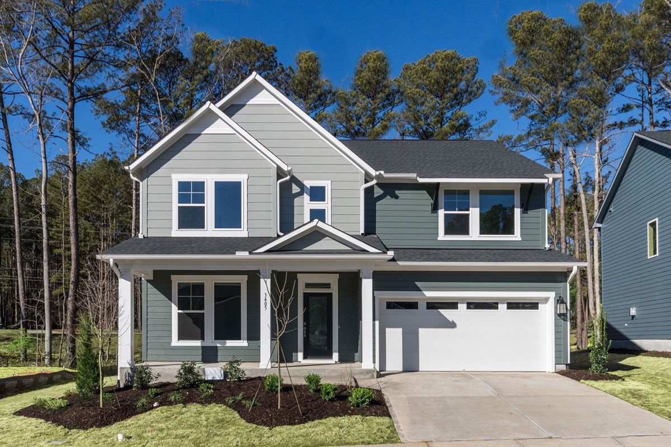
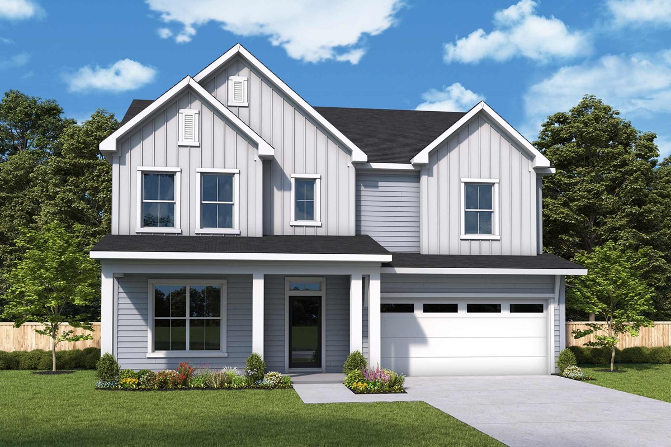
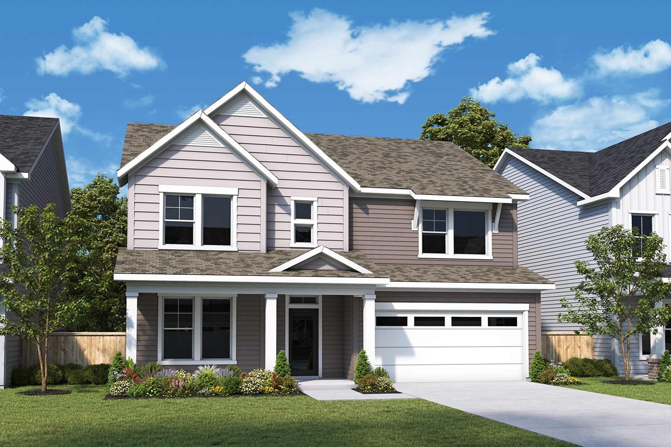



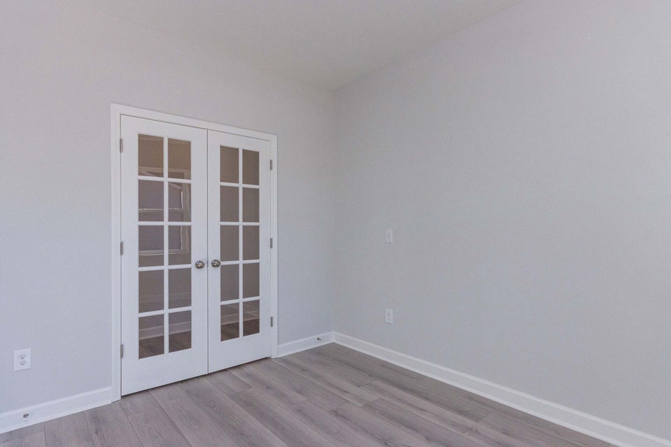
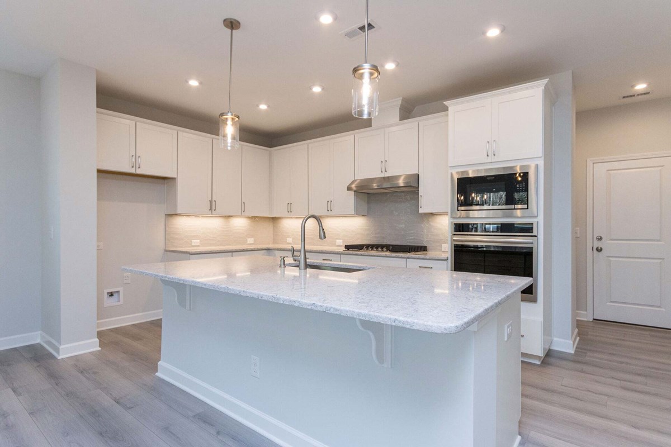
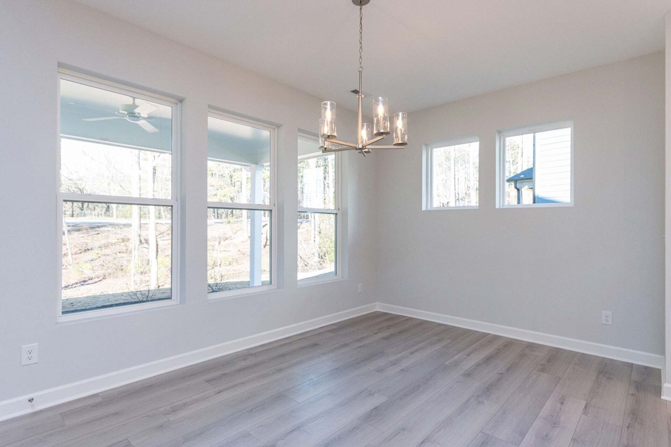
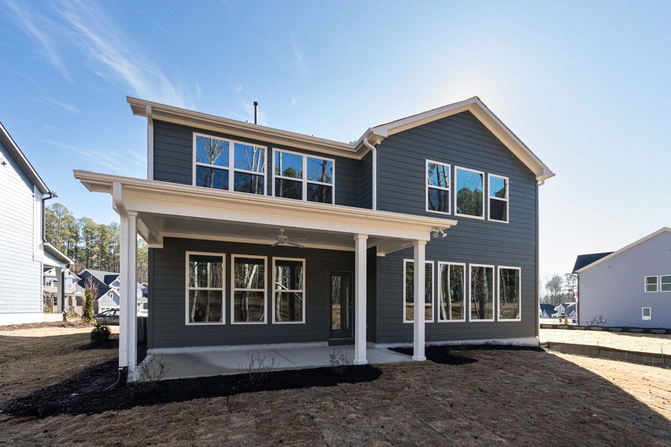
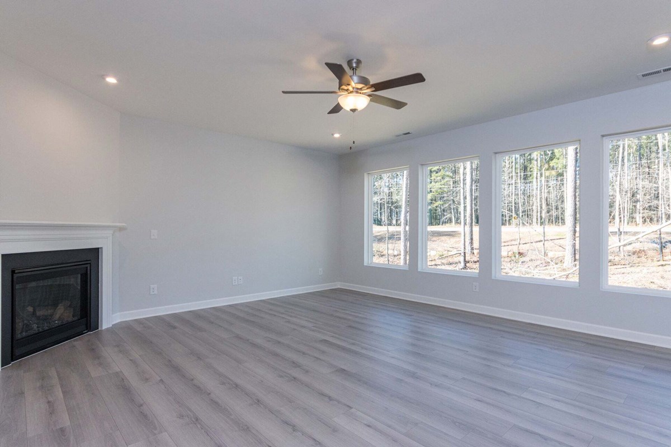
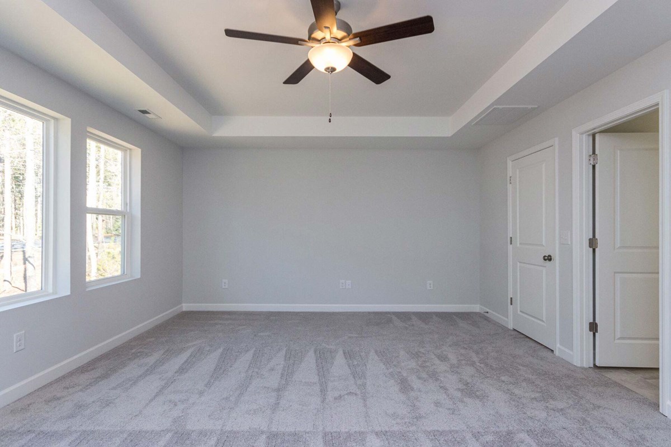
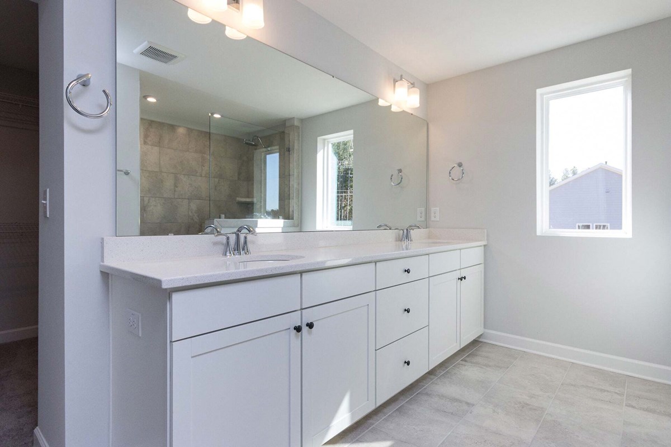



















The Paramount luxury home plan combines easy elegance with the streamlined versatility to adapt to your lifestyle changes through the years. Vibrant space and limitless potential make the open-concept floor plan a dream for hosting all of life’s celebration opportunities. The epicurean kitchen features a full-function island and plenty of room for collaborative feast creation. Every member of the family will have a beautiful place to call their own thanks to the sensational spare bedrooms on both floors. The downstairs study and upstairs retreat present remarkable rooms for productivity, artistry, learning, and enjoying precious hours together. Treat yourself to the rejuvenating comfort of the deluxe Owner’s Retreat, which includes a glamorous en suite bathroom and a wardrobe-expanding walk-in closet. Get the most out of each day with the EnergySaver™ enhancements of this spectacular new home plan.
The Paramount luxury home plan combines easy elegance with the streamlined versatility to adapt to your lifestyle changes through the years. Vibrant space and limitless potential make the open-concept floor plan a dream for hosting all of life’s celebration opportunities. The epicurean kitchen features a full-function island and plenty of room for collaborative feast creation. Every member of the family will have a beautiful place to call their own thanks to the sensational spare bedrooms on both floors. The downstairs study and upstairs retreat present remarkable rooms for productivity, artistry, learning, and enjoying precious hours together. Treat yourself to the rejuvenating comfort of the deluxe Owner’s Retreat, which includes a glamorous en suite bathroom and a wardrobe-expanding walk-in closet. Get the most out of each day with the EnergySaver™ enhancements of this spectacular new home plan.
Picturing life in a David Weekley home is easy when you visit one of our model homes. We invite you to schedule your personal tour with us and experience the David Weekley Difference for yourself.
Included with your message...






