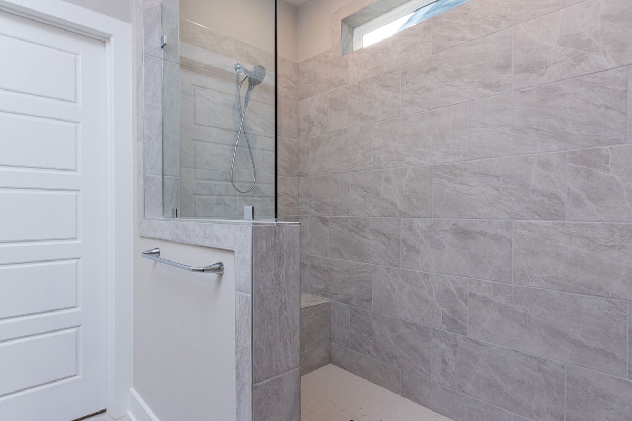
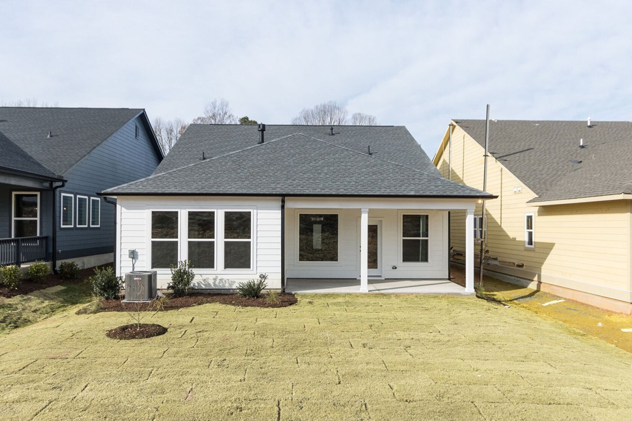
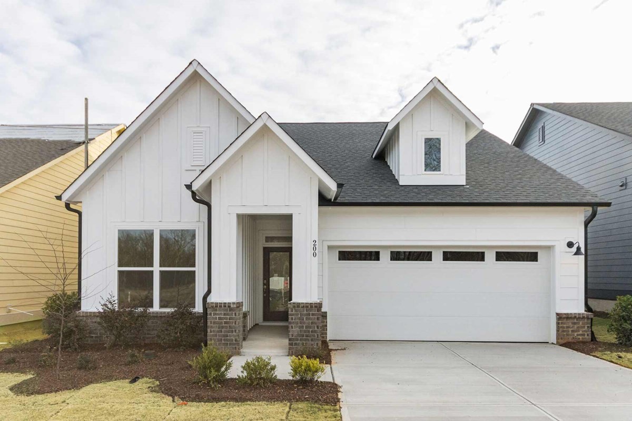
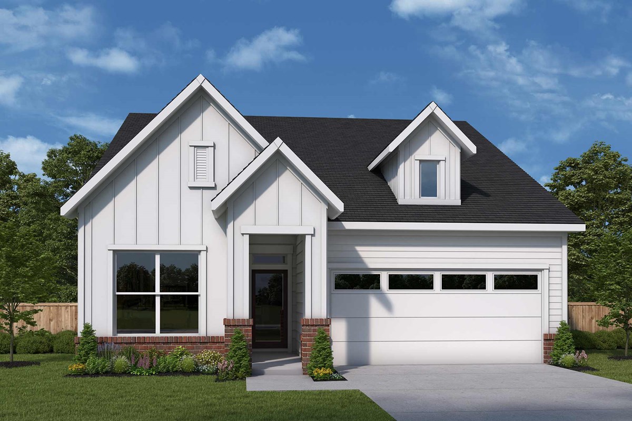
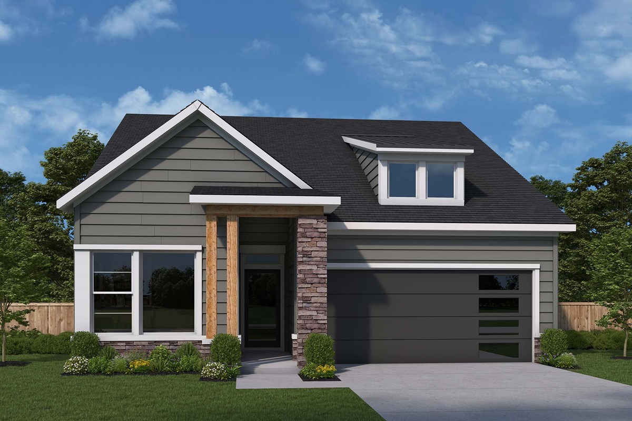



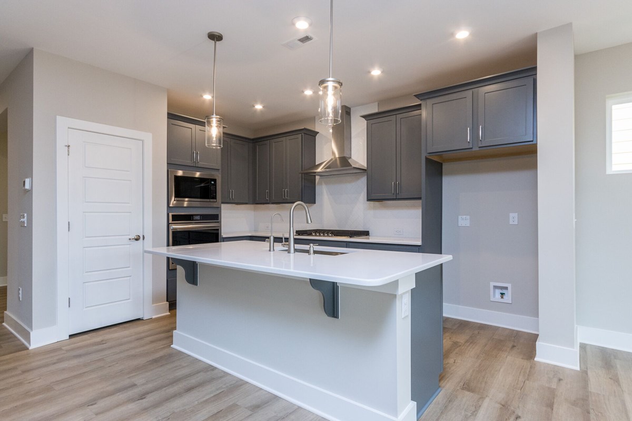
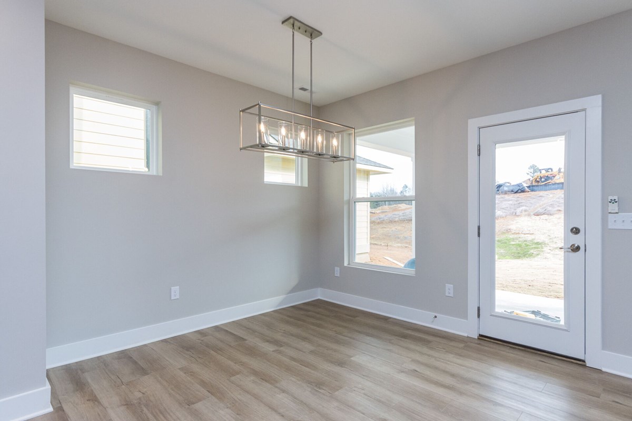
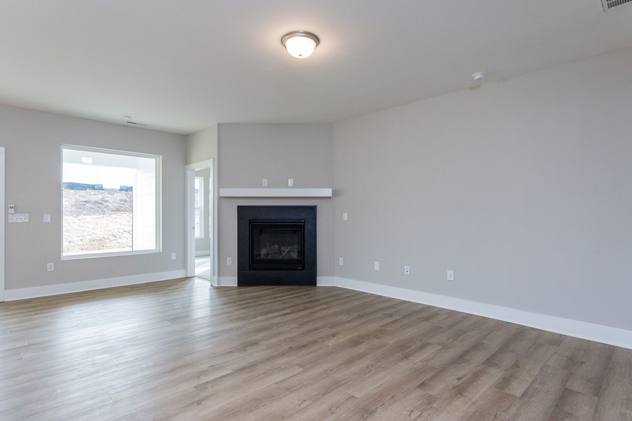
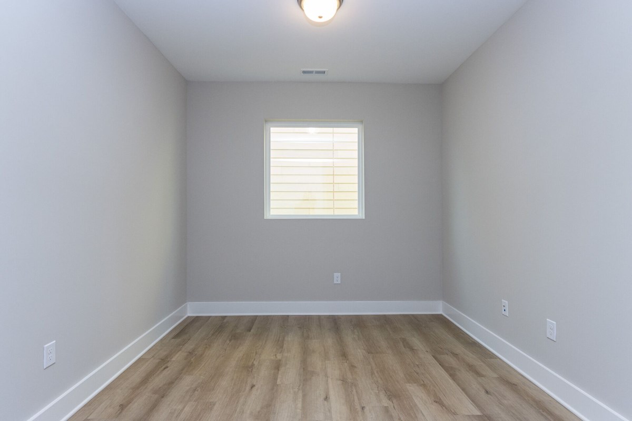
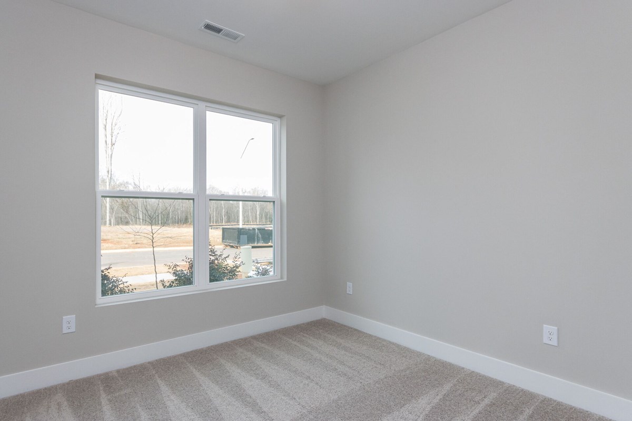
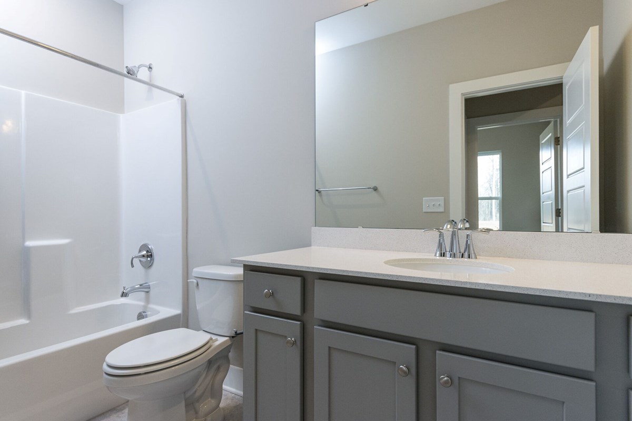
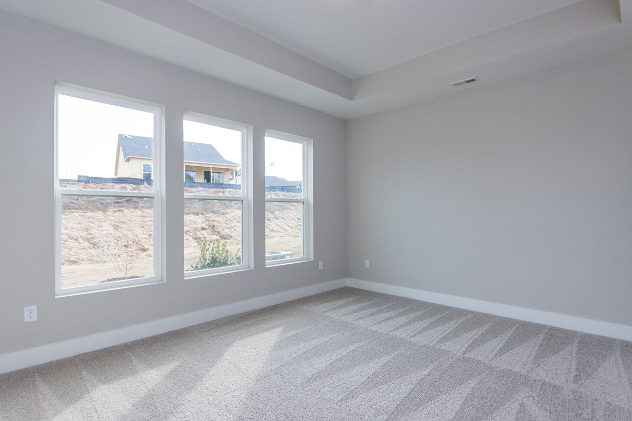
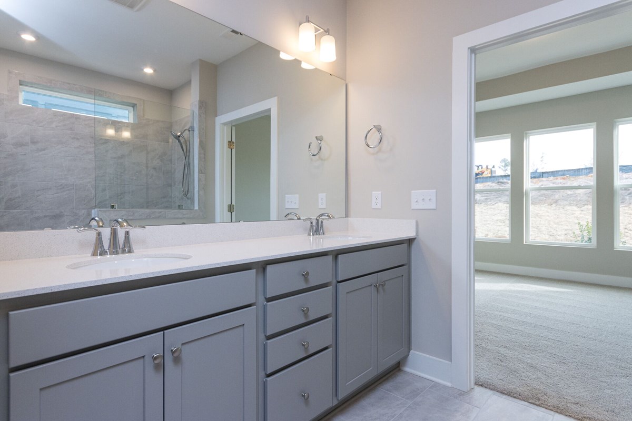


Overview
Enjoy living at its finest in the wonderfully stylish Wake floor plan by David Weekley Homes. Gather with friends and loved ones for a fun-filled evening or spend an hour with a great book and your favorite beverage in the shade of your big covered porch.
Your open living spaces provides an impeccable place to play host to picture-perfect memories and brilliant social gatherings. Your Owner’s Retreat offers an everyday escape from the outside world, and includes a serene en suite bathroom and a walk-in closet.
The streamlined kitchen features a center island and plenty of room for collaborative feast creation. Ample privacy, personal space, and a full bathroom to itself make the spare bedroom a great place to host out-of-town visitors.
Design the family movie theater, music studio, or home office you’ve been dreaming of the in welcoming study.
How do you imagine your #LivingWeekley experience with this new home in the Pittsboro, NC, community of Encore at Chatham Park?
Learn More Show Less
Enjoy living at its finest in the wonderfully stylish Wake floor plan by David Weekley Homes. Gather with friends and loved ones for a fun-filled evening or spend an hour with a great book and your favorite beverage in the shade of your big covered porch.
Your open living spaces provides an impeccable place to play host to picture-perfect memories and brilliant social gatherings. Your Owner’s Retreat offers an everyday escape from the outside world, and includes a serene en suite bathroom and a walk-in closet.
The streamlined kitchen features a center island and plenty of room for collaborative feast creation. Ample privacy, personal space, and a full bathroom to itself make the spare bedroom a great place to host out-of-town visitors.
Design the family movie theater, music studio, or home office you’ve been dreaming of the in welcoming study.
How do you imagine your #LivingWeekley experience with this new home in the Pittsboro, NC, community of Encore at Chatham Park?
More plans in this community

The Carroway
From: $462,900
Sq. Ft: 1761 - 2264

The Mosley
From: $460,900
Sq. Ft: 1719 - 2221

The Rosebay
From: $480,900
Sq. Ft: 1873 - 2443

The Sweetfern









