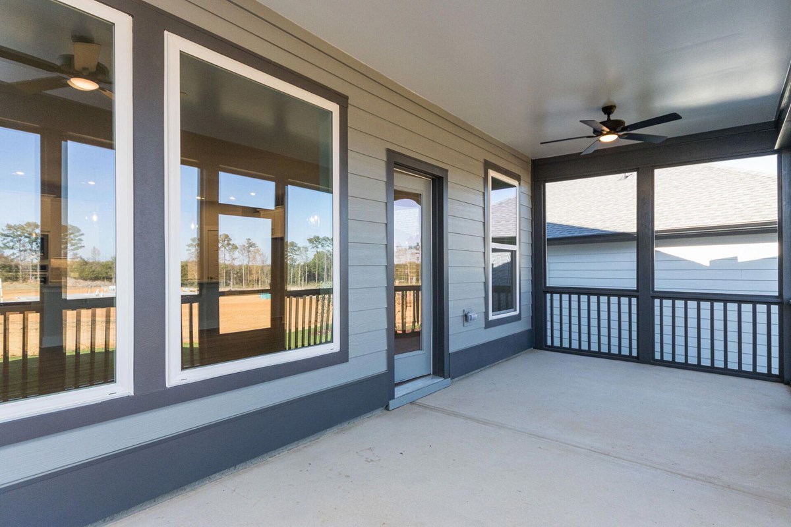

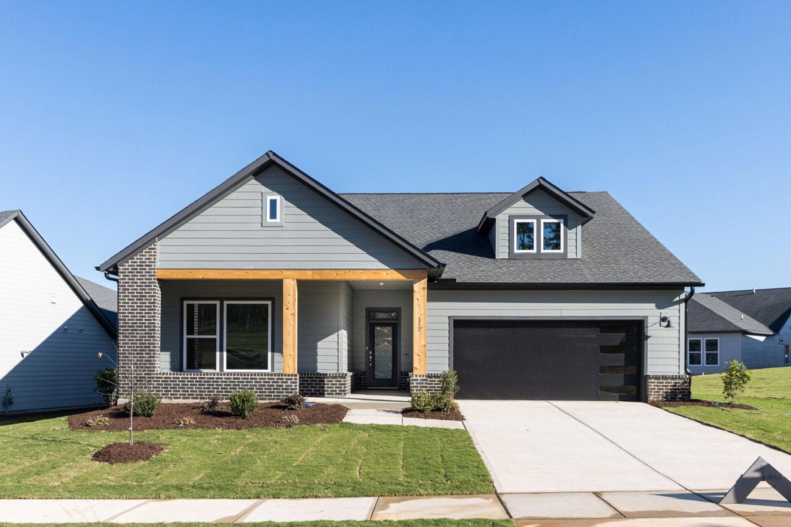
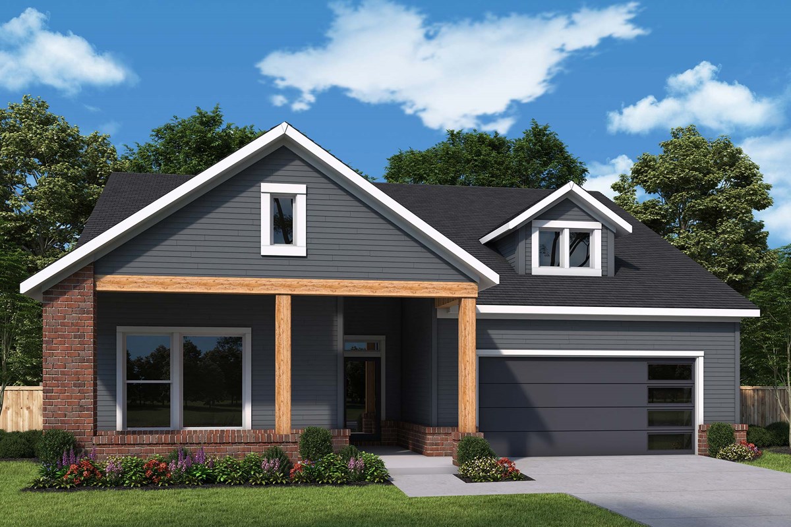
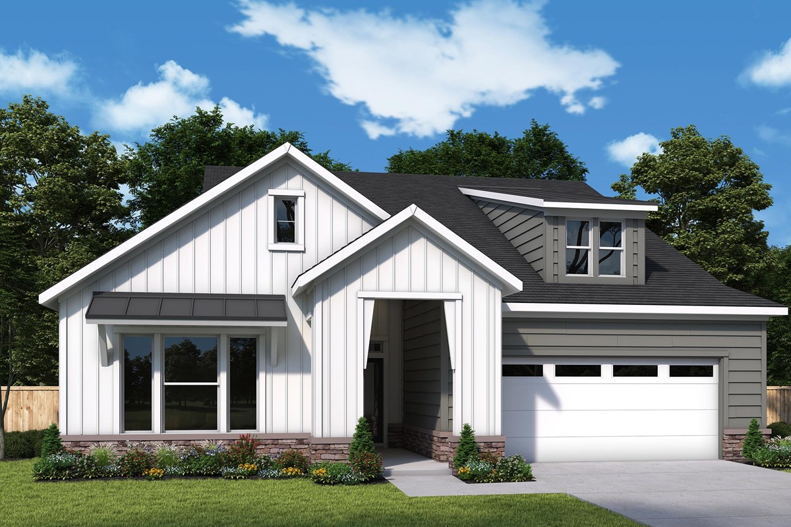



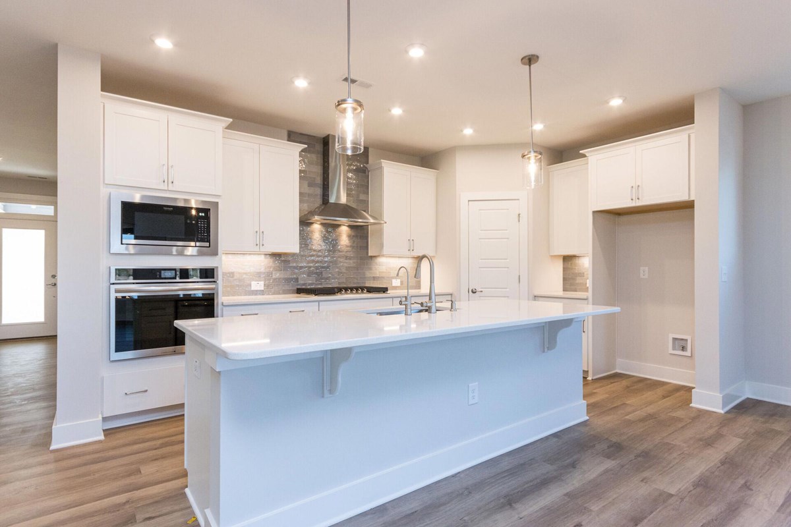
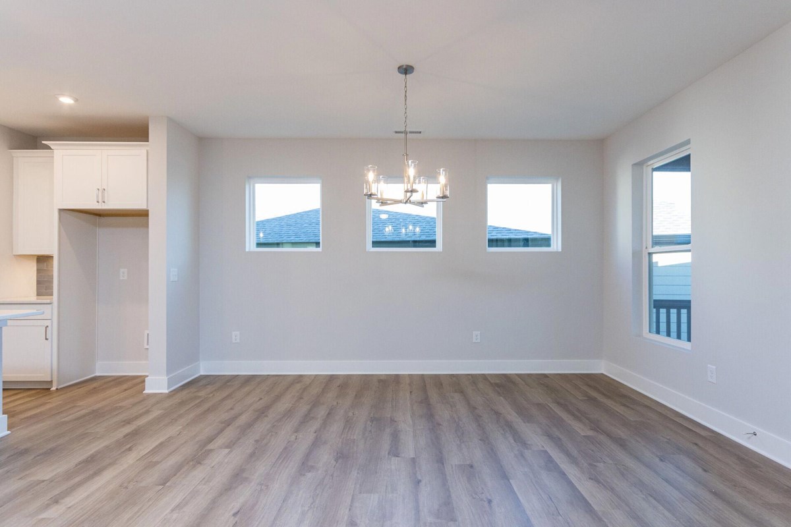
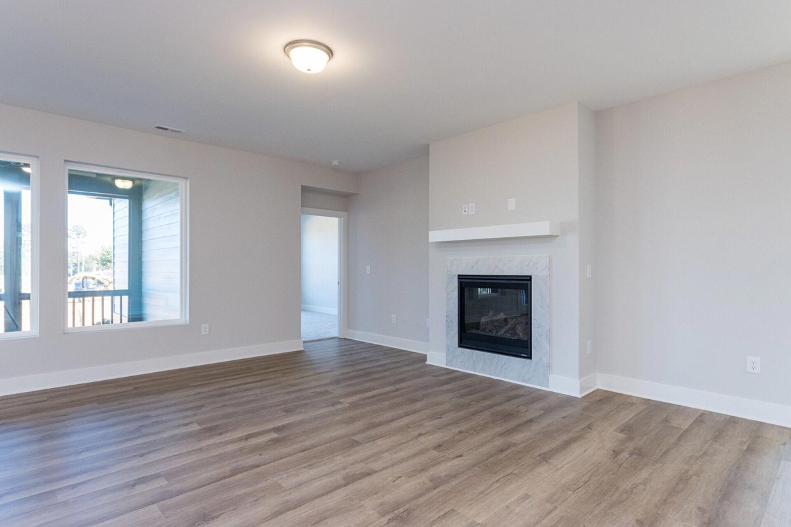

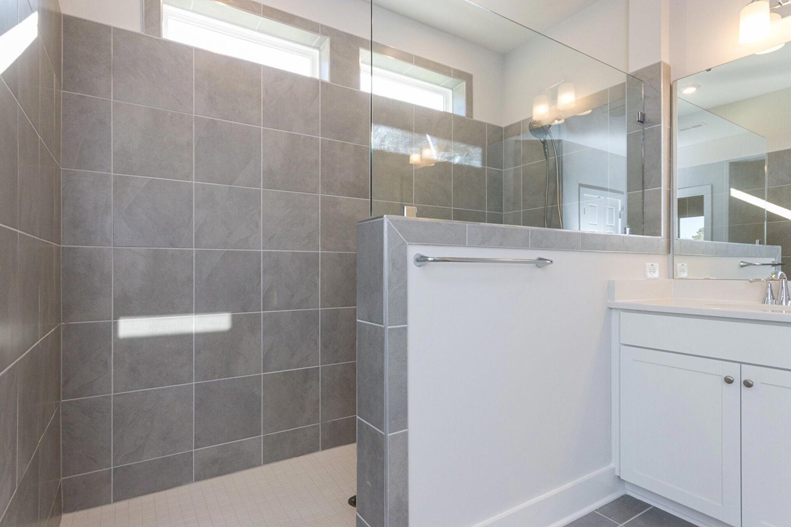
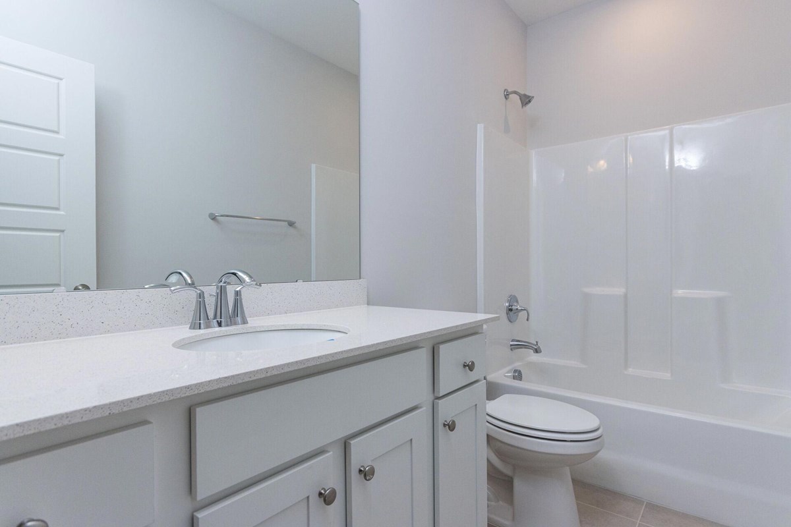


Overview
Bring your design and décor ideas to life in the spacious and sophisticated Edgemont floor plan from Encore by David Weekley Homes. A splendid Owner’s Bath and walk-in closet contribute to the everyday vacation of your Owner’s Retreat.
Conversations with loved ones and quiet evenings to yourself are equally serene in the shade of your covered porch. Your open floor plan provides a sensational expanse of enhanced livability and decorative possibilities.
The tasteful kitchen supports the full variety of cuisine exploration with an island for everyone to gather around. A pair of spare bedrooms and the versatile study offer exceptional places to host overnight guests and create your perfect special-purpose rooms.
David Weekley’s World-class Customer Service will make the building process a delight with this impressive new home in Pittsboro, NC.
Learn More Show Less
Bring your design and décor ideas to life in the spacious and sophisticated Edgemont floor plan from Encore by David Weekley Homes. A splendid Owner’s Bath and walk-in closet contribute to the everyday vacation of your Owner’s Retreat.
Conversations with loved ones and quiet evenings to yourself are equally serene in the shade of your covered porch. Your open floor plan provides a sensational expanse of enhanced livability and decorative possibilities.
The tasteful kitchen supports the full variety of cuisine exploration with an island for everyone to gather around. A pair of spare bedrooms and the versatile study offer exceptional places to host overnight guests and create your perfect special-purpose rooms.
David Weekley’s World-class Customer Service will make the building process a delight with this impressive new home in Pittsboro, NC.
More plans in this community

The Arrowspring
From: $557,900
Sq. Ft: 2503 - 3248

The Darien
From: $502,900
Sq. Ft: 2119 - 2847

The Glenwood
From: $529,900
Sq. Ft: 2297 - 2762

The Moorefield









