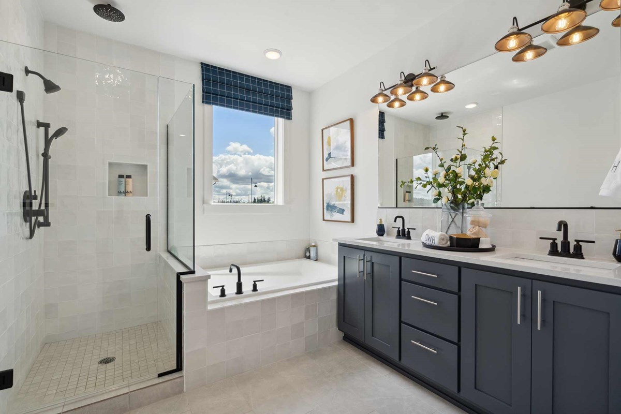
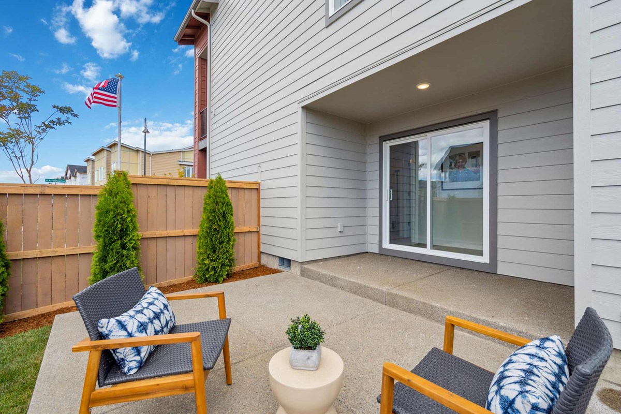
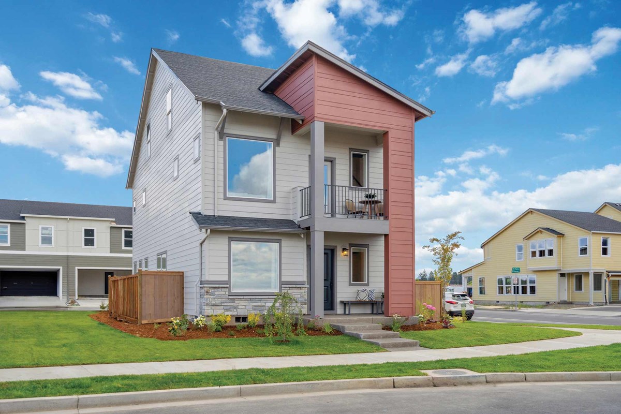
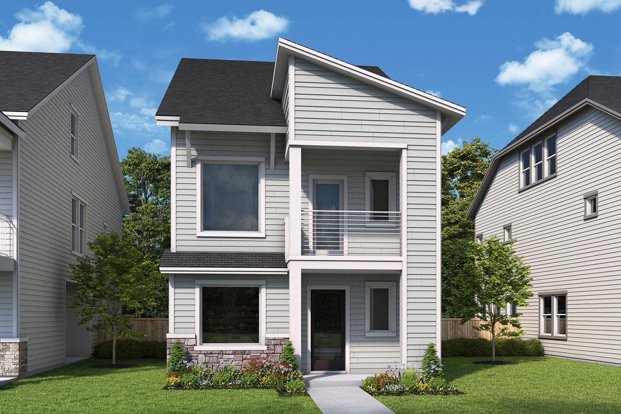
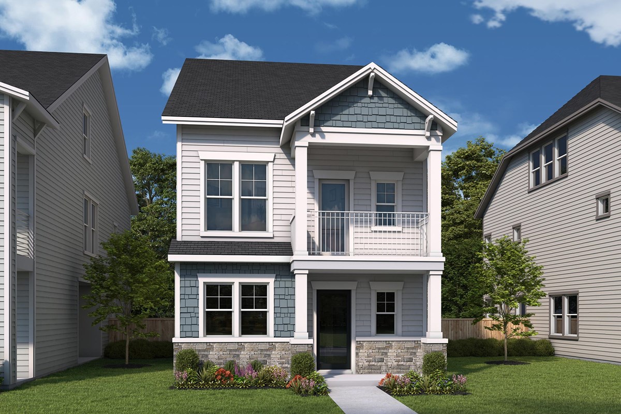



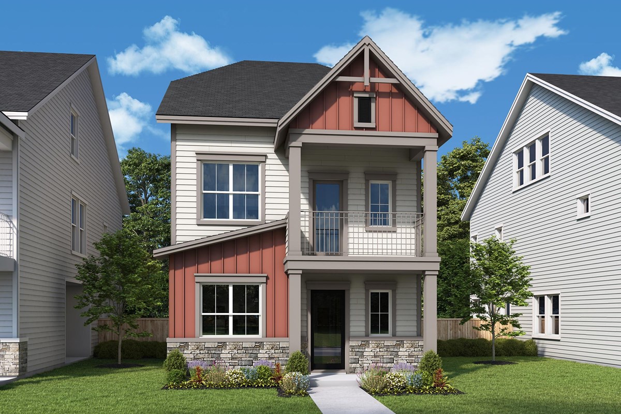
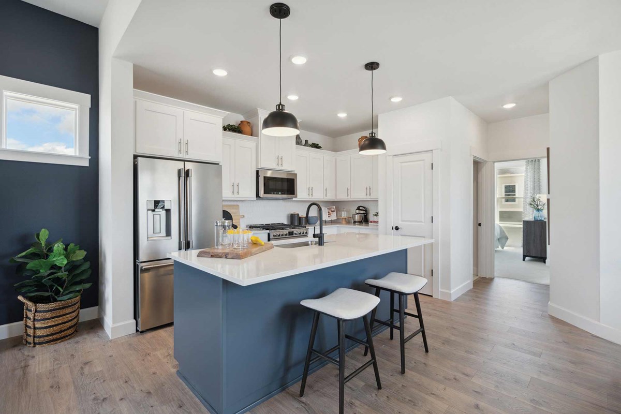
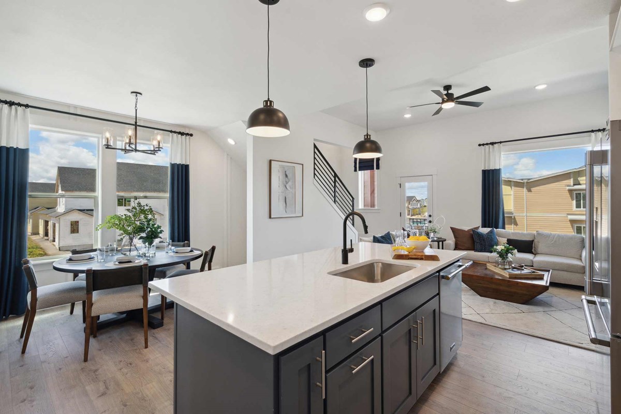
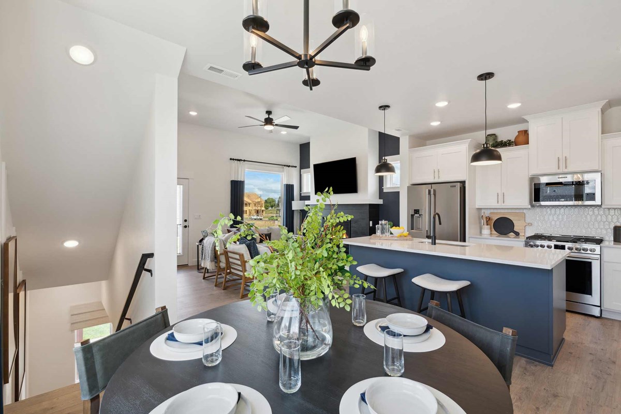
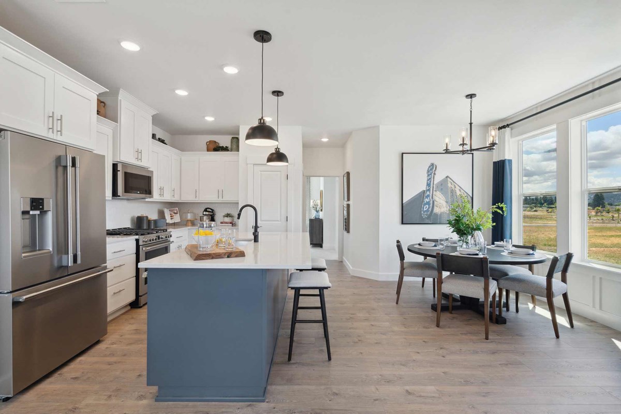
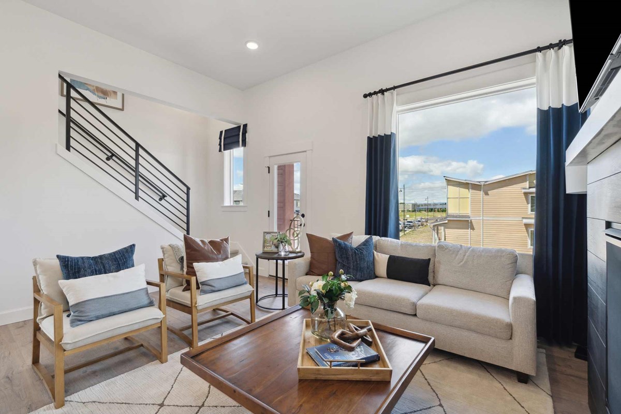
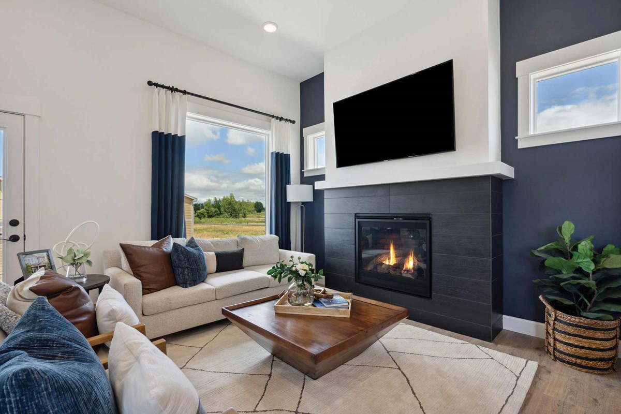
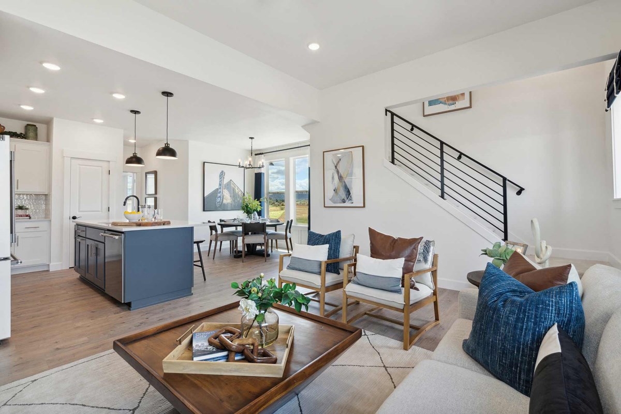
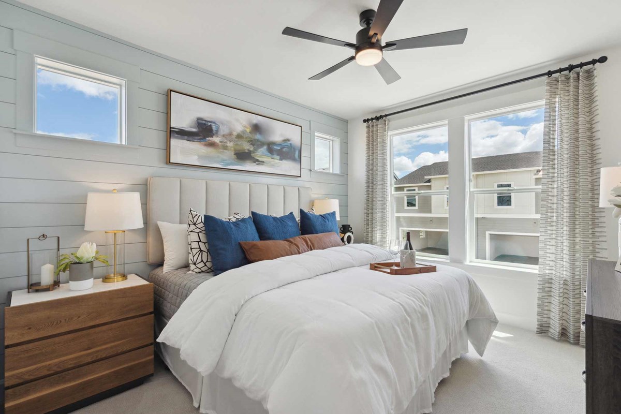


Overview
Elegance and genuine comforts combine to make each day delightful in The Quinn by David Weekley floor plan. A junior bedroom, adjacent full bathroom, and versatile study all rest on the first level to make this home uniquely welcoming.
Sunlight shines on the open and inviting family and dining areas from the energy-efficient windows that frame the charming balcony. The chef’s kitchen provides a dine-up island and plenty of storage and prep space.
Begin and end each day in the paradise of your Owner’s Retreat, which features an en suite Owner’s Bath and walk-in closet.
Get the most out of each day with the EnergySaver™ innovations that enhance the design of this new home in the Hillsboro, OR, community of Reed’s Crossing.
Learn More Show Less
Elegance and genuine comforts combine to make each day delightful in The Quinn by David Weekley floor plan. A junior bedroom, adjacent full bathroom, and versatile study all rest on the first level to make this home uniquely welcoming.
Sunlight shines on the open and inviting family and dining areas from the energy-efficient windows that frame the charming balcony. The chef’s kitchen provides a dine-up island and plenty of storage and prep space.
Begin and end each day in the paradise of your Owner’s Retreat, which features an en suite Owner’s Bath and walk-in closet.
Get the most out of each day with the EnergySaver™ innovations that enhance the design of this new home in the Hillsboro, OR, community of Reed’s Crossing.
More plans in this community
Quick Move-ins
The Payton
3255 SE Farrow Ln, Hillsboro, OR 97123










