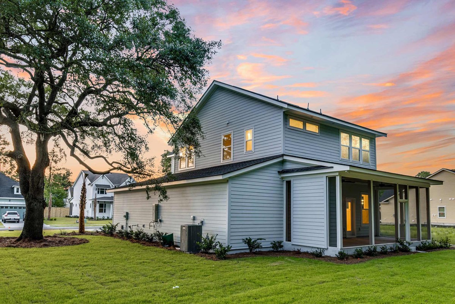
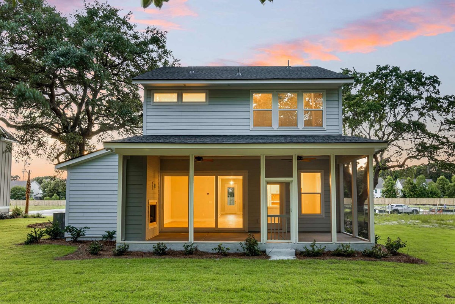
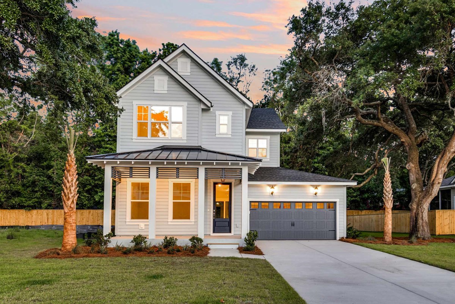
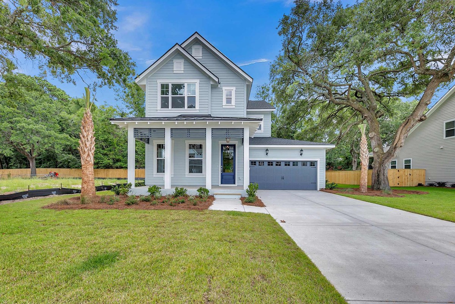




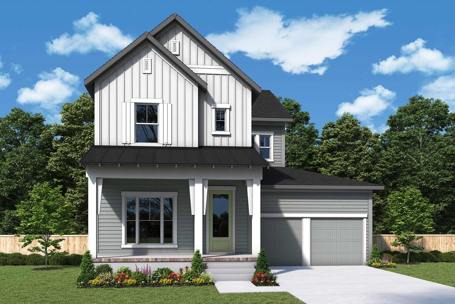
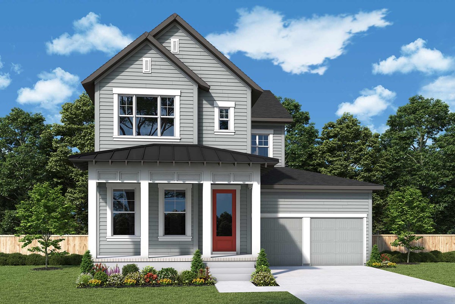
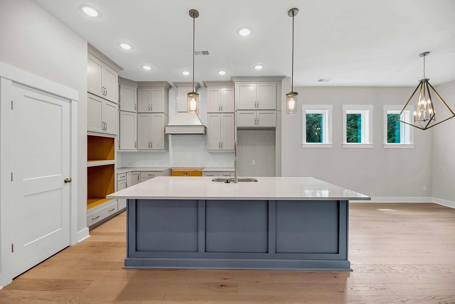
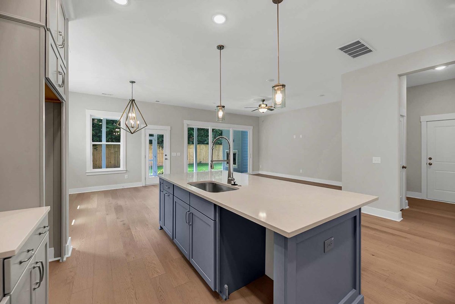
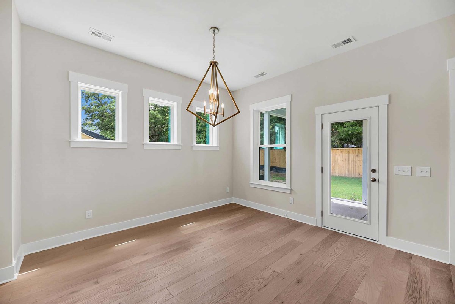
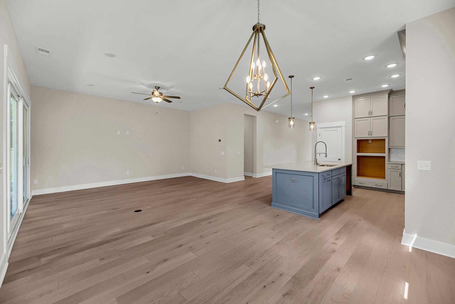
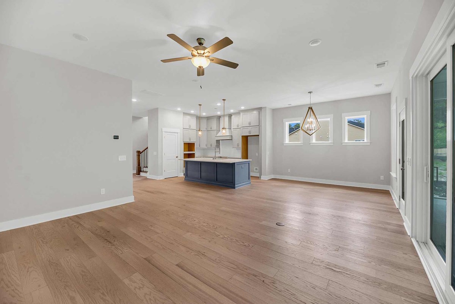
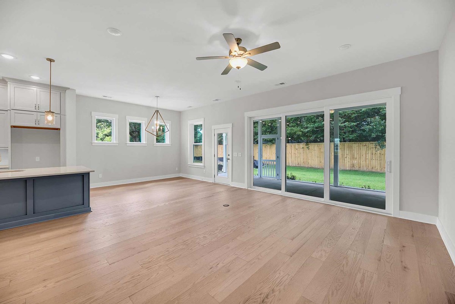

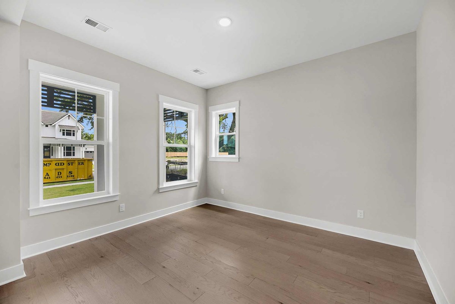
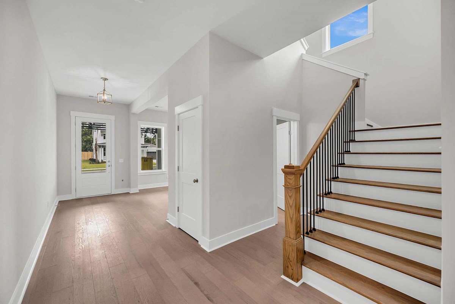
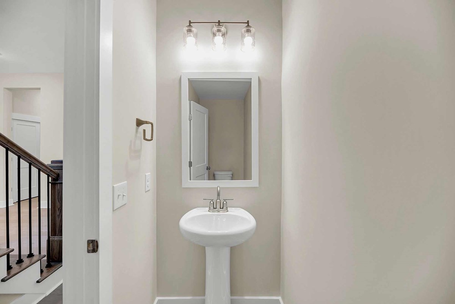
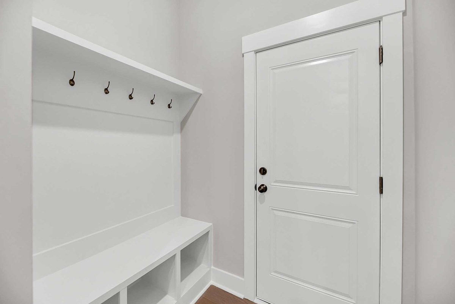

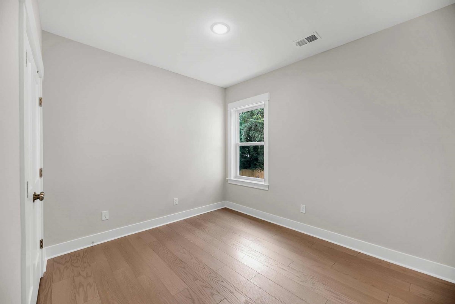
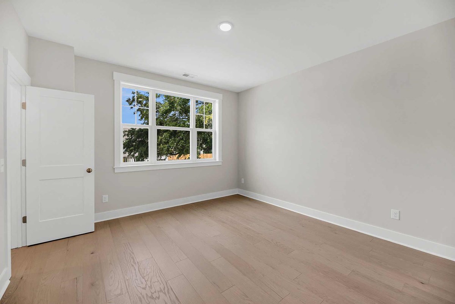
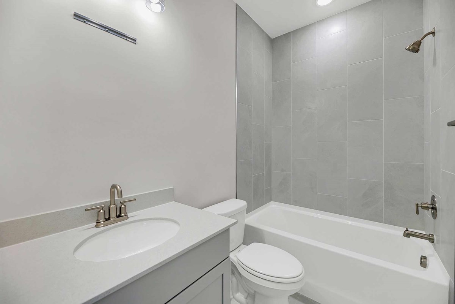
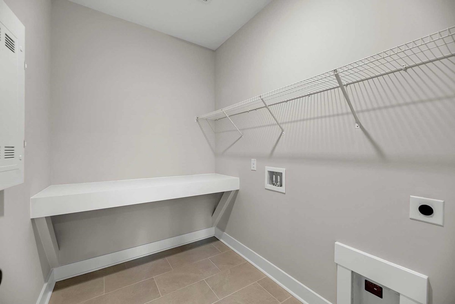
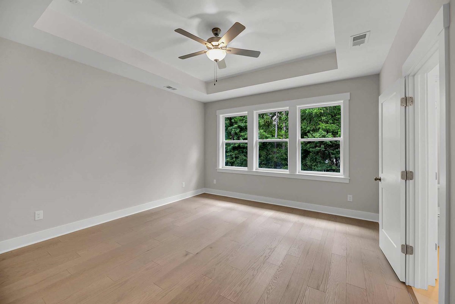
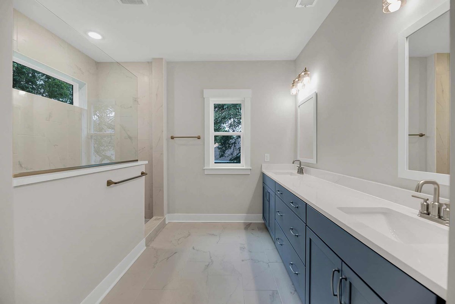
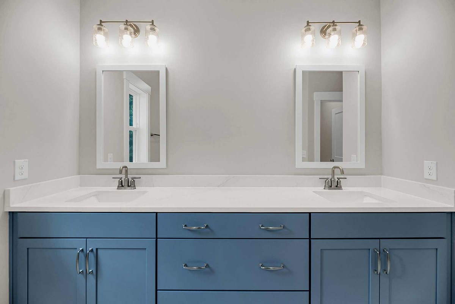
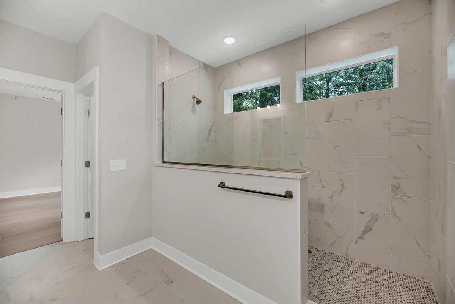
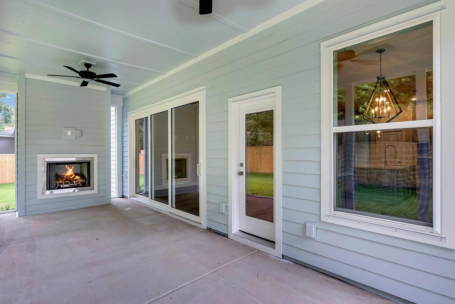


Overview
Top-quality craftsmanship and timeless elegance combine in The Wheatley by David Weekley floor plan. The front door opens onto a welcoming view that begins with the versatile study and extends throughout the sunlit living spaces that make the first floor spectacular.
The streamlined kitchen is sure to delight the resident chef with a great selection of storage, prep surfaces, and an island for the family to gather around. Privacy, individual style, and plenty of closet space make the spare bedrooms wonderful for growing personalities.
The upstairs retreat presents dynamic spot for a family lounge, movie theater, or student library. Retire to the effortless luxury of your Owner’s Retreat, featuring an en suite bathroom and a walk-in closet.
Contact our Internet Advisor to learn more about this incredible new home in the Awendaw, SC, community of Hidden Ponds Reserve.
Learn More Show Less
Top-quality craftsmanship and timeless elegance combine in The Wheatley by David Weekley floor plan. The front door opens onto a welcoming view that begins with the versatile study and extends throughout the sunlit living spaces that make the first floor spectacular.
The streamlined kitchen is sure to delight the resident chef with a great selection of storage, prep surfaces, and an island for the family to gather around. Privacy, individual style, and plenty of closet space make the spare bedrooms wonderful for growing personalities.
The upstairs retreat presents dynamic spot for a family lounge, movie theater, or student library. Retire to the effortless luxury of your Owner’s Retreat, featuring an en suite bathroom and a walk-in closet.
Contact our Internet Advisor to learn more about this incredible new home in the Awendaw, SC, community of Hidden Ponds Reserve.
More plans in this community

The Bridgeside
From: $1,009,990
Sq. Ft: 3228 - 3302

The Haddrell
From: $857,990
Sq. Ft: 2578

The Keaton
From: $929,990
Sq. Ft: 2867 - 2956

The Lancewood











