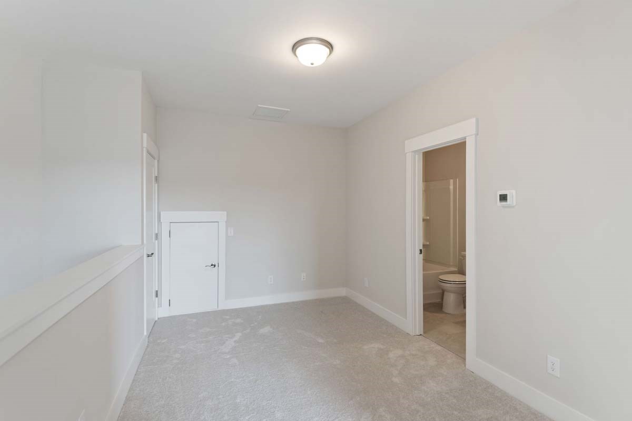
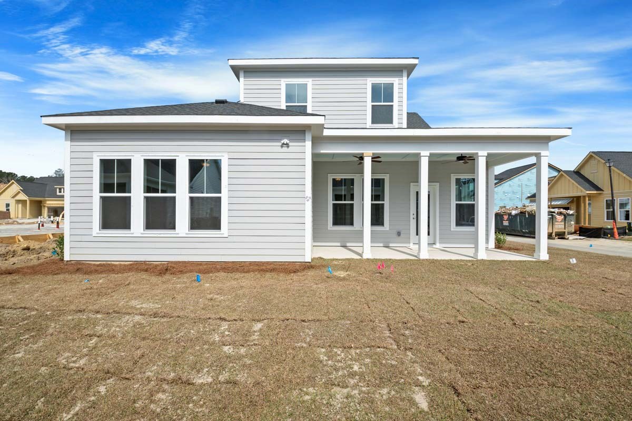
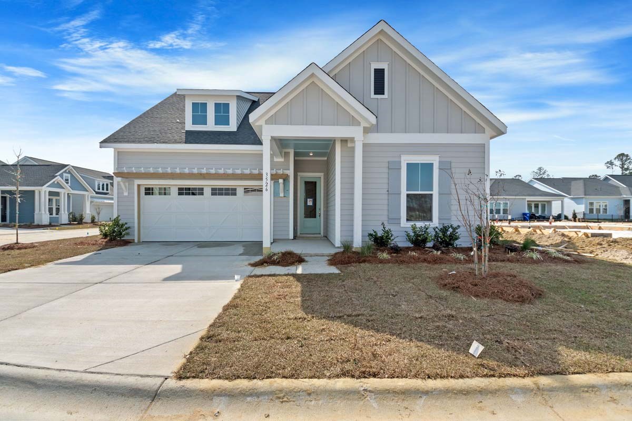
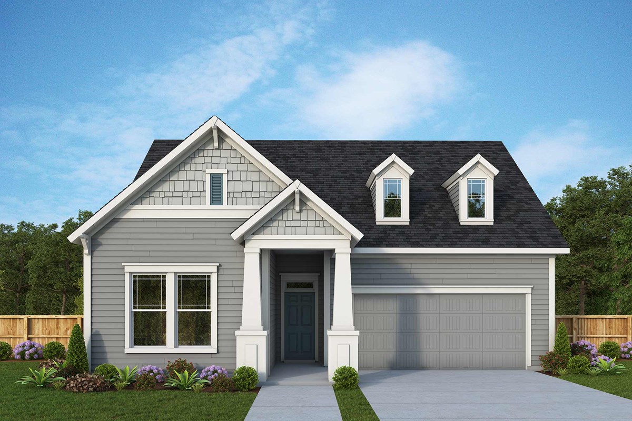
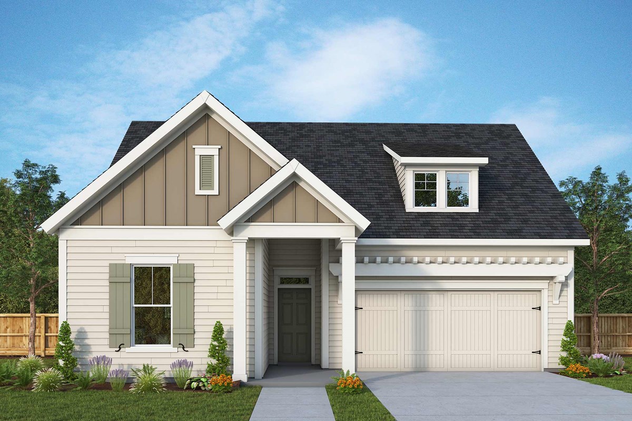



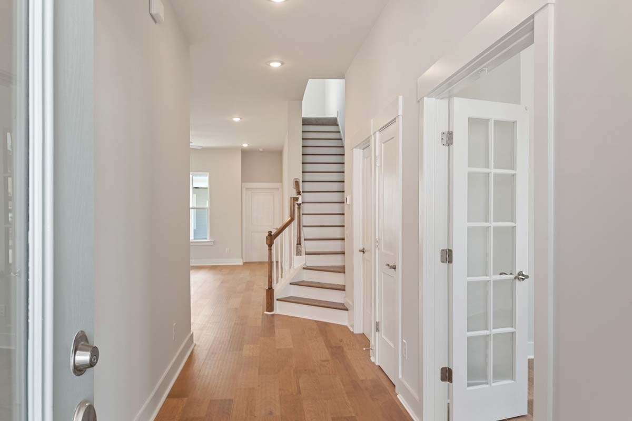
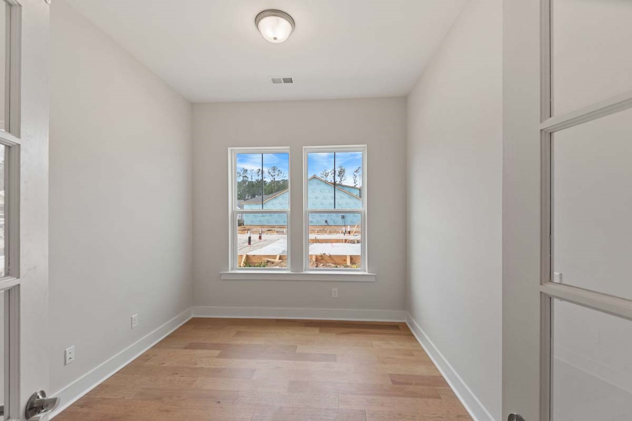
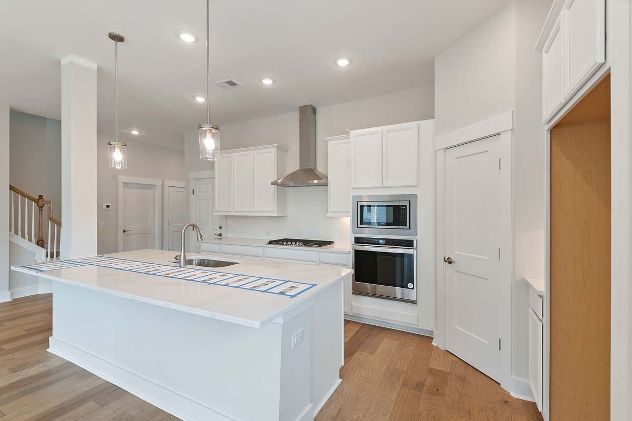
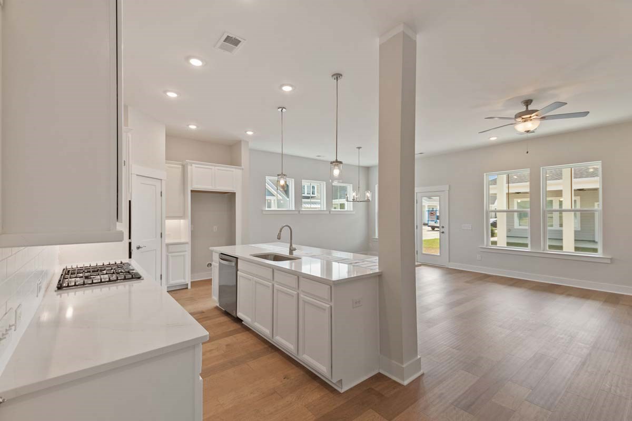
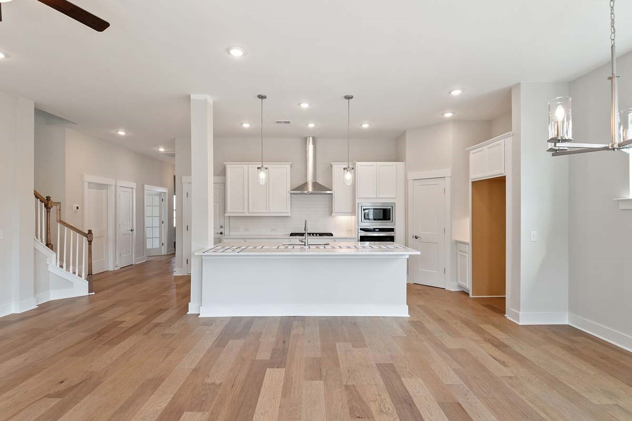
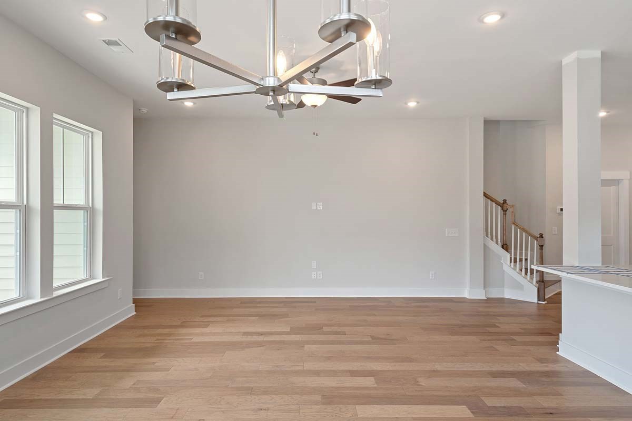
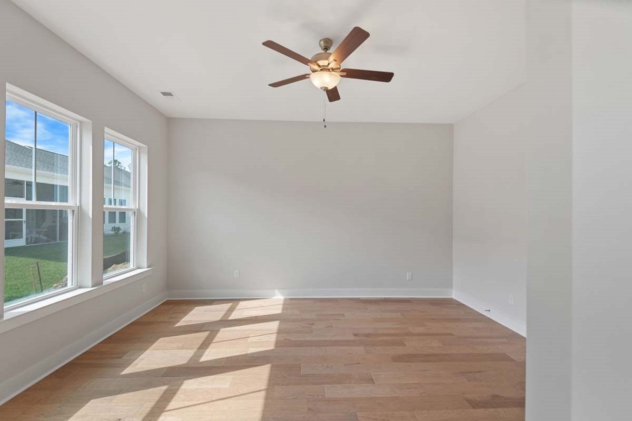
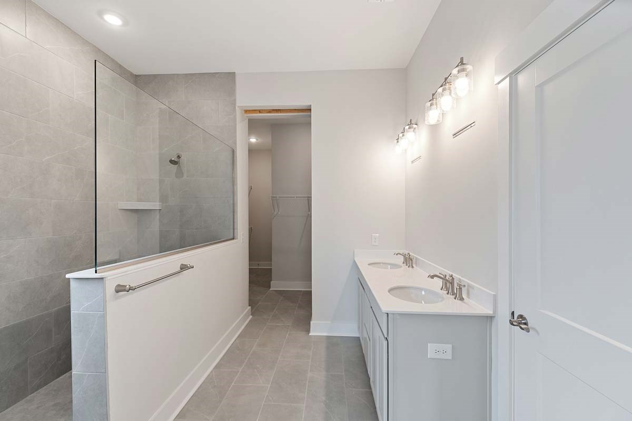




















Welcome to The Woodville, the new home plan with the style, comfort, and expert craftsmanship you need to live your best life. A wardrobe-expanding walk-in closet and a serene en suite bathroom with a fully-tiled, zero-entry shower contribute to the everyday ease of your luxurious Owner’s Retreat. Vibrant space and limitless potential make the open-concept floor plan a decorator’s dream. The kitchen presents a corner pantry, a large island, and a stylish culinary layout. A sprawling covered patio adds fantastic outdoor leisure space where you can enjoy quiet evenings and fun-filled weekends in your own slice of the great outdoors. Design the special-purpose rooms that will enhance each day in the open study and private guest bedroom. Experience the livability and EnergySaver™ advantages of this outstanding new home plan.
Welcome to The Woodville, the new home plan with the style, comfort, and expert craftsmanship you need to live your best life. A wardrobe-expanding walk-in closet and a serene en suite bathroom with a fully-tiled, zero-entry shower contribute to the everyday ease of your luxurious Owner’s Retreat. Vibrant space and limitless potential make the open-concept floor plan a decorator’s dream. The kitchen presents a corner pantry, a large island, and a stylish culinary layout. A sprawling covered patio adds fantastic outdoor leisure space where you can enjoy quiet evenings and fun-filled weekends in your own slice of the great outdoors. Design the special-purpose rooms that will enhance each day in the open study and private guest bedroom. Experience the livability and EnergySaver™ advantages of this outstanding new home plan.
Picturing life in a David Weekley home is easy when you visit one of our model homes. We invite you to schedule your personal tour with us and experience the David Weekley Difference for yourself.
Included with your message...


