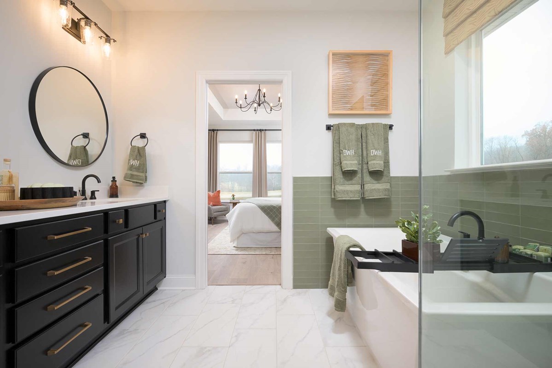
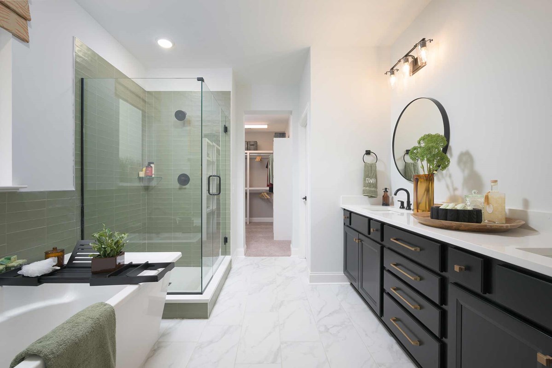
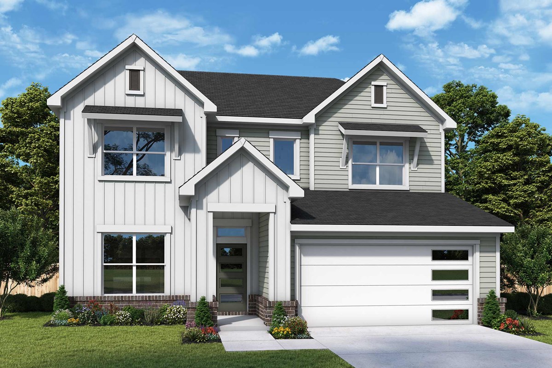
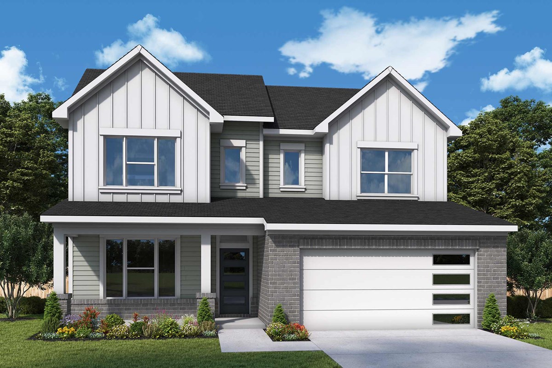
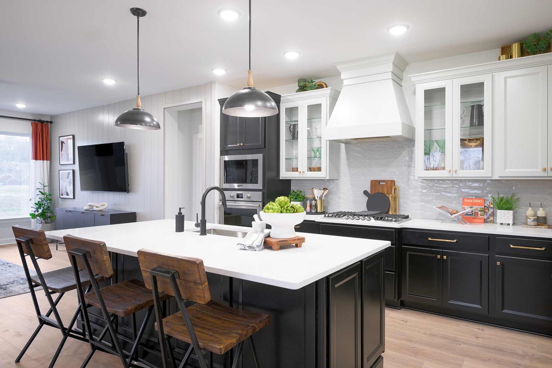



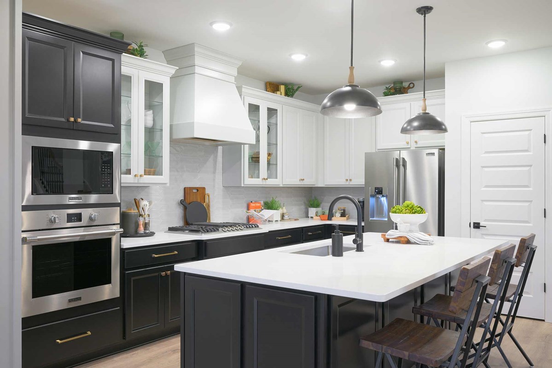
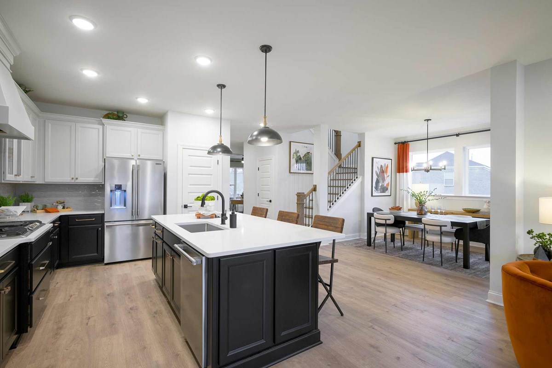
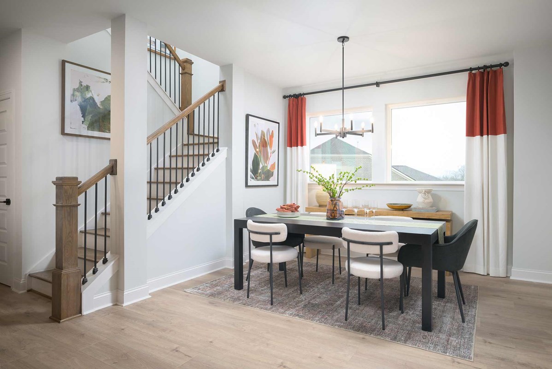
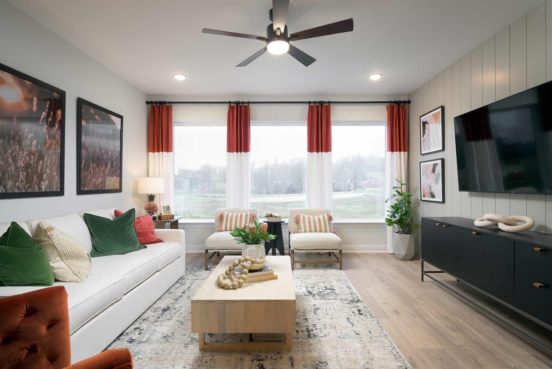
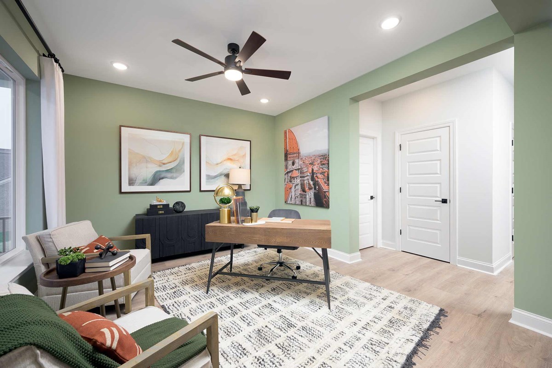
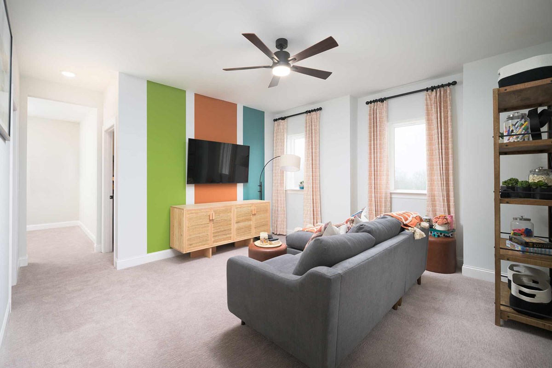
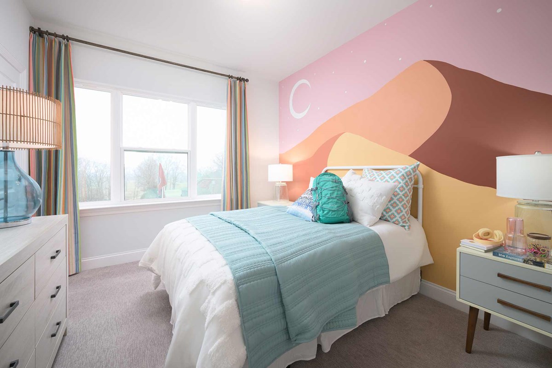
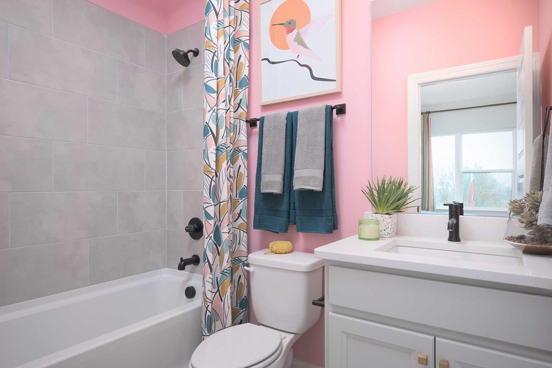
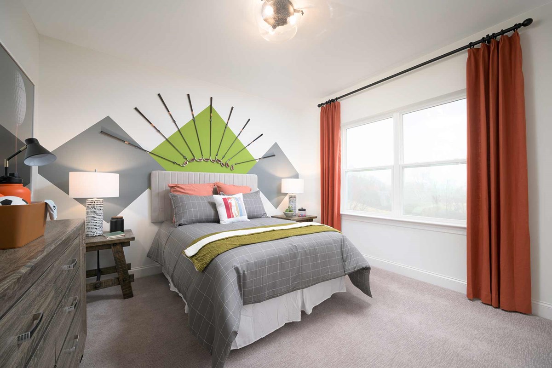
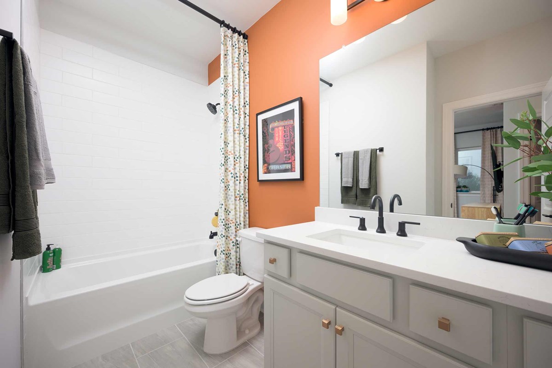
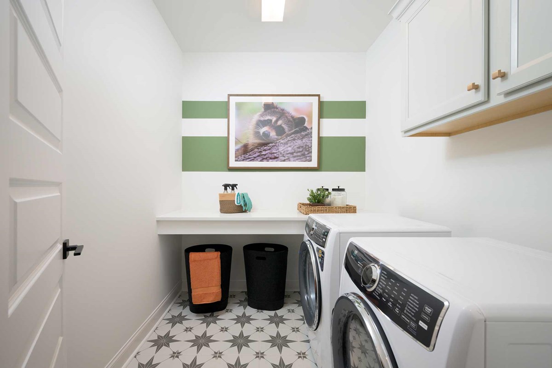
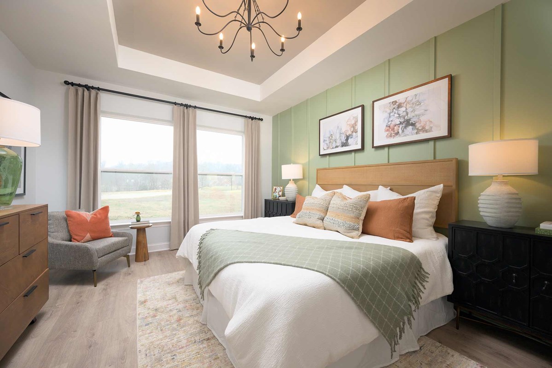


Overview
Design exquisite living spaces and build cherished memories together in the vibrant Satinwood floor plan by David Weekley Homes in the Nashville area. Prepare, present and enjoy your culinary masterpieces on the contemporary kitchen’s island overlooking the spacious family and dining areas.
An impressive study offers a great place for a home office or extra space to entertain friends and family. Three junior bedrooms provide ample privacy and share a retreat and full bathroom on the second level.
It’s easy to wake up on the right side of the bed in the luxurious Owner’s Retreat, which includes a contemporary Owner’s Bath and a large walk-in closet.
Experience the Best in Design, Choice and Service with this new home in Gallatin, TN.
Learn More Show Less
Design exquisite living spaces and build cherished memories together in the vibrant Satinwood floor plan by David Weekley Homes in the Nashville area. Prepare, present and enjoy your culinary masterpieces on the contemporary kitchen’s island overlooking the spacious family and dining areas.
An impressive study offers a great place for a home office or extra space to entertain friends and family. Three junior bedrooms provide ample privacy and share a retreat and full bathroom on the second level.
It’s easy to wake up on the right side of the bed in the luxurious Owner’s Retreat, which includes a contemporary Owner’s Bath and a large walk-in closet.
Experience the Best in Design, Choice and Service with this new home in Gallatin, TN.
More plans in this community

The Boxwell
From: $446,990
Sq. Ft: 2443 - 2494

The Clippard
From: $442,990
Sq. Ft: 2253

The Drummond
From: $492,990
Sq. Ft: 3058 - 3060

The Ginger
From: $438,990
Sq. Ft: 2117 - 2135

The Gladstone
From: $477,990
Sq. Ft: 2870 - 2904
Quick Move-ins

The Boxwell
2132 Mackinac Bend, Gallatin, TN 37066
$494,990
Sq. Ft: 2494

The Boxwell
2116 Mackinac Bend, Gallatin, TN 37066
$495,990
Sq. Ft: 2443

The Satinwood
1252 Linn Cove Court, Gallatin, TN 37066









