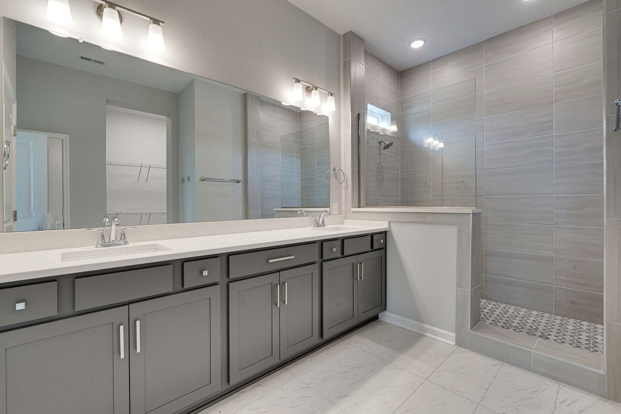
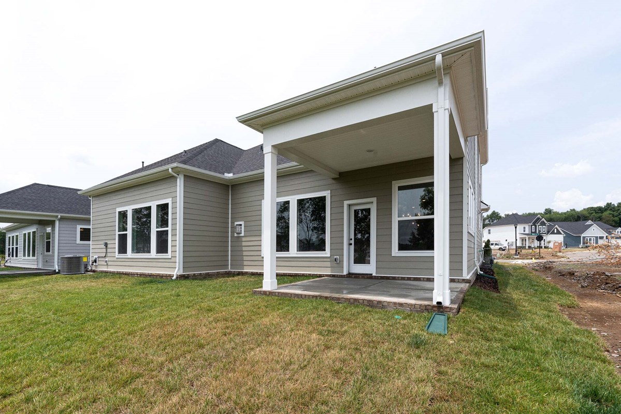
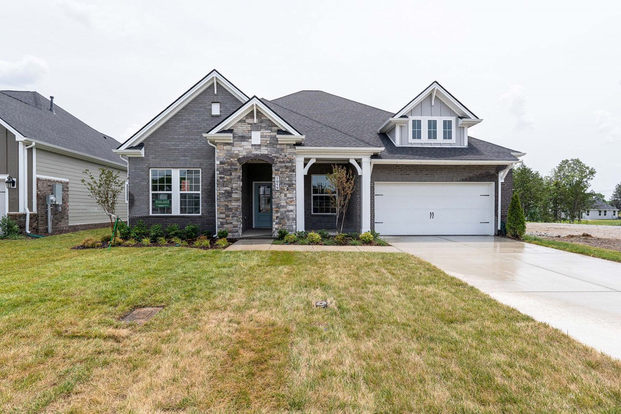
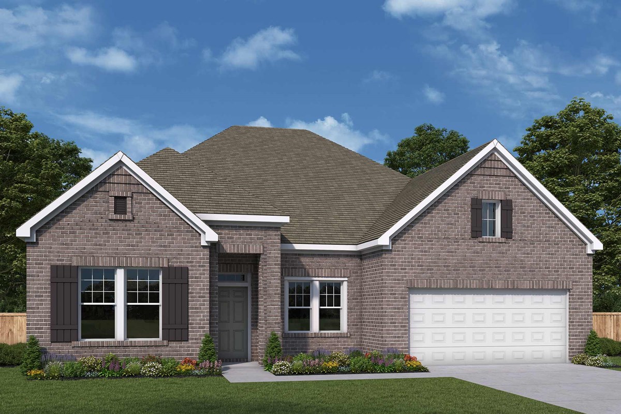
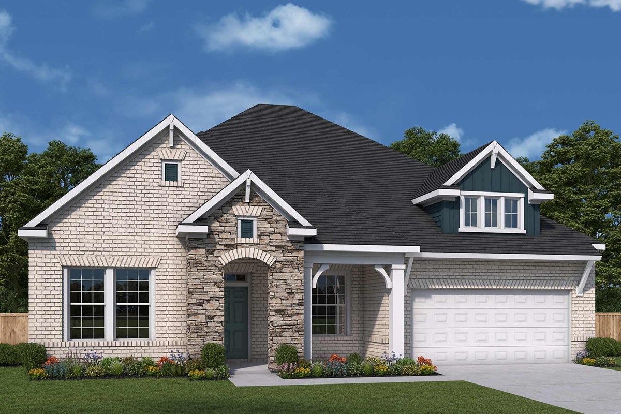



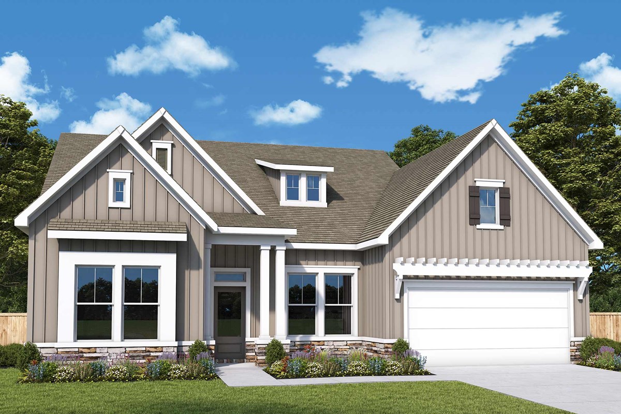
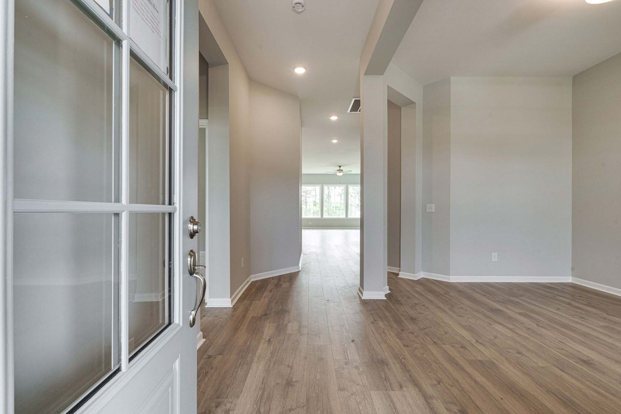
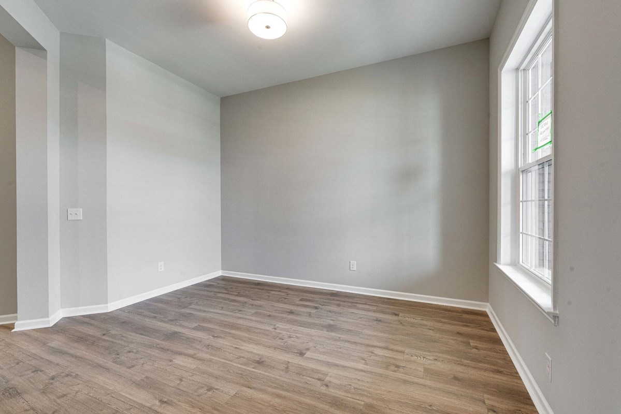
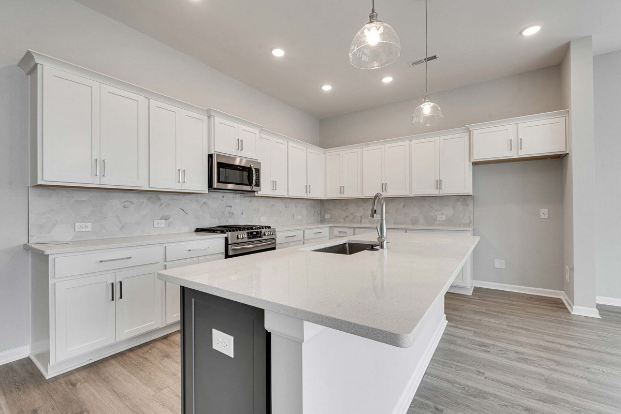
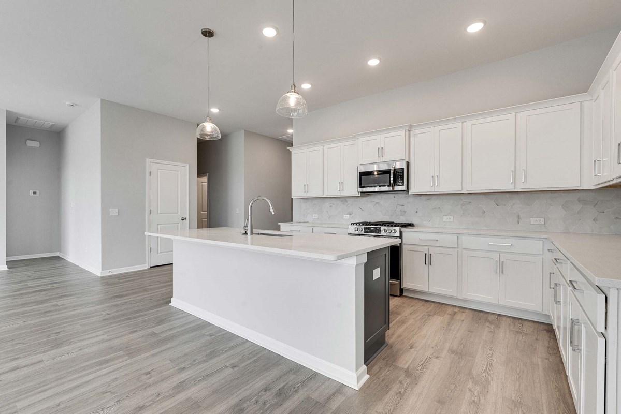
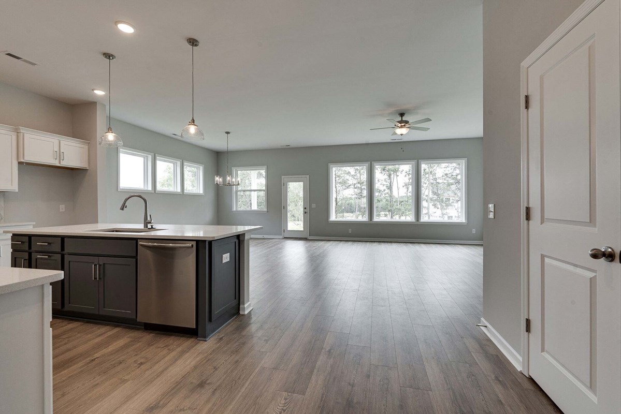
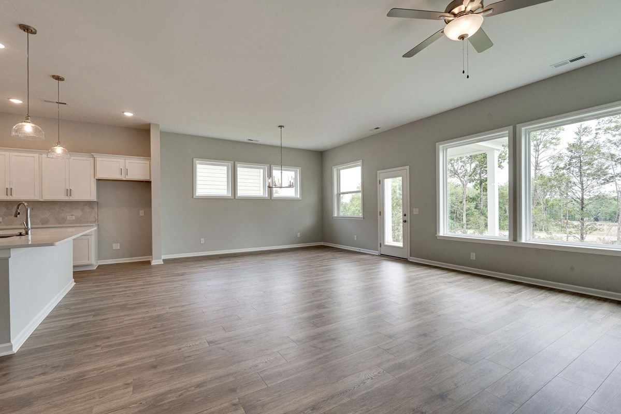
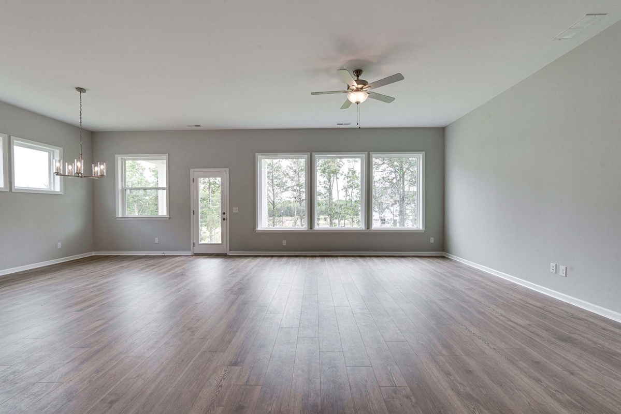
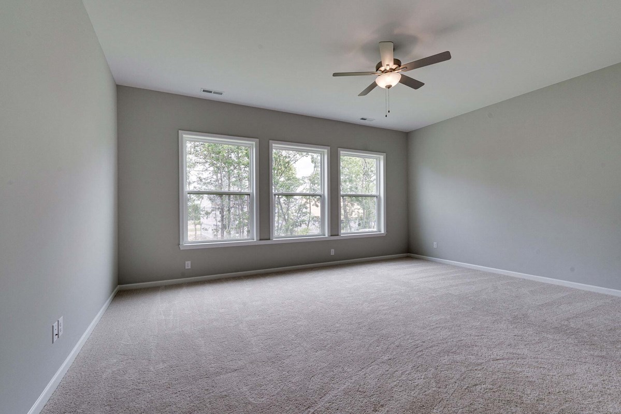





















Fulfill your interior design dreams in the beautiful and spacious Graystone by David Weekley floor plan. Each junior bedroom provides a sensational place for your youngest residents to flourish.
Escape to the luxury of the Owner’s Retreat, with its deluxe bathroom and walk-in closet. Craft the perfect room for creativity, productivity, or social gathering in the welcoming front study.
The eat-in kitchen features a dining island and a superb culinary space. Decorate and furnish your sunlit open floor plan to perfectly fit your style.
Build your future with the peace of mind that Our Industry-leading Warranty brings to this new home in the Nashville-area community of The Glades at Cedar Hills.
Fulfill your interior design dreams in the beautiful and spacious Graystone by David Weekley floor plan. Each junior bedroom provides a sensational place for your youngest residents to flourish.
Escape to the luxury of the Owner’s Retreat, with its deluxe bathroom and walk-in closet. Craft the perfect room for creativity, productivity, or social gathering in the welcoming front study.
The eat-in kitchen features a dining island and a superb culinary space. Decorate and furnish your sunlit open floor plan to perfectly fit your style.
Build your future with the peace of mind that Our Industry-leading Warranty brings to this new home in the Nashville-area community of The Glades at Cedar Hills.
Picturing life in a David Weekley home is easy when you visit one of our model homes. We invite you to schedule your personal tour with us and experience the David Weekley Difference for yourself.
Included with your message...







