Argyle West Elementary School (PK - 5th)
1741 Old Justin RoadArgyle, TX 76226 940-246-4007
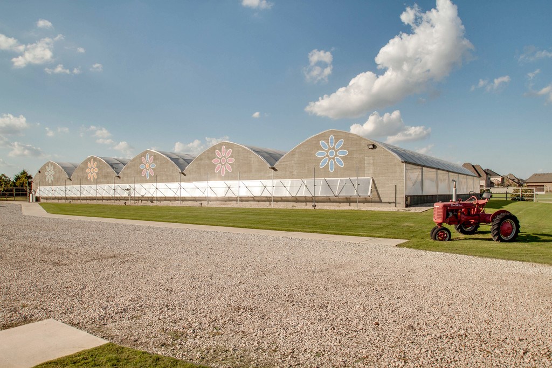

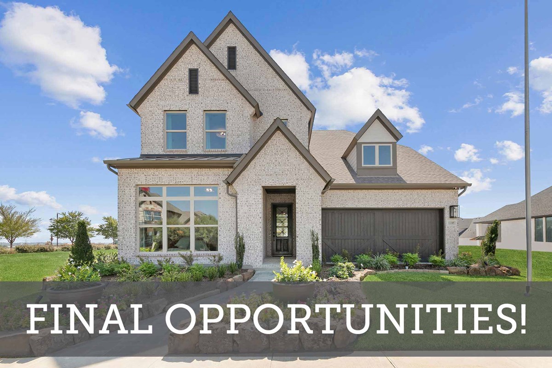





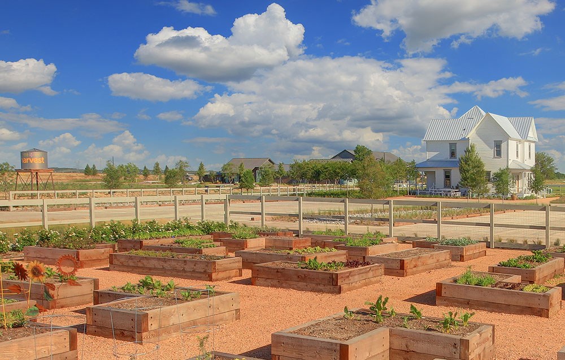

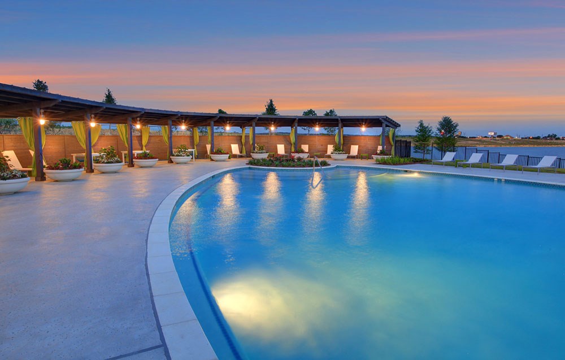
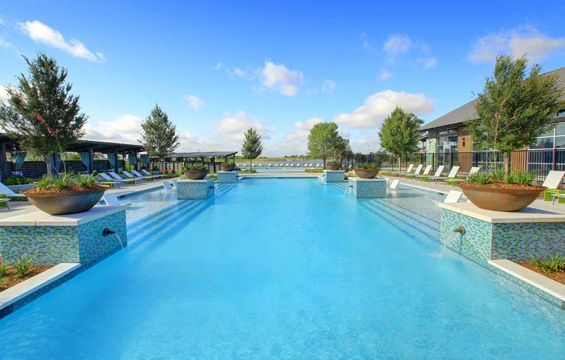
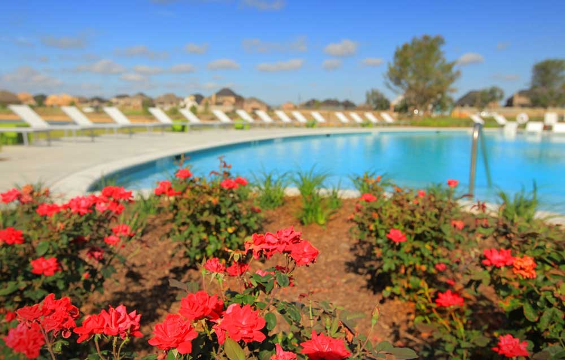
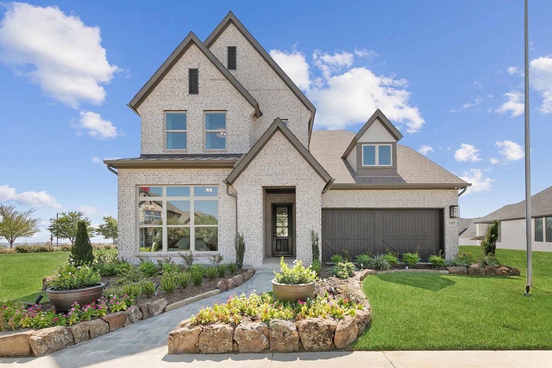
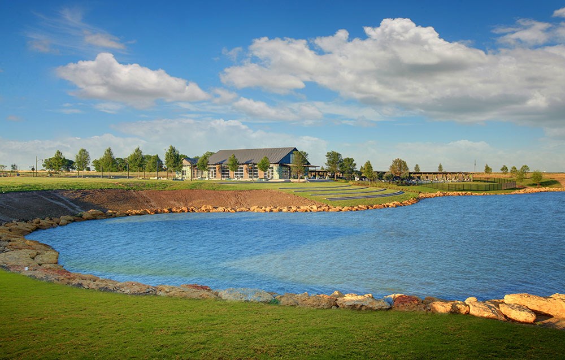
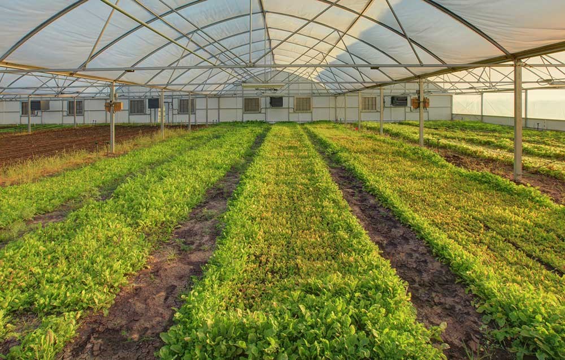
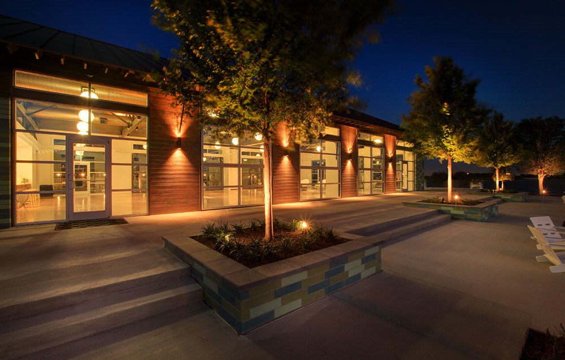
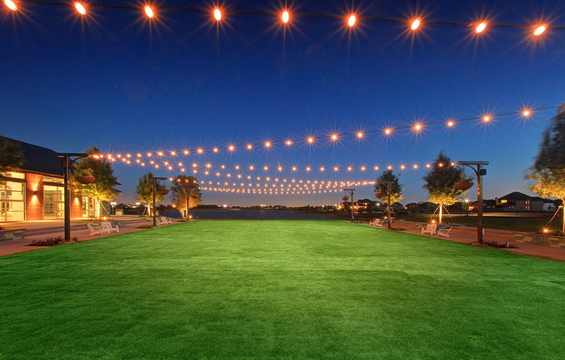

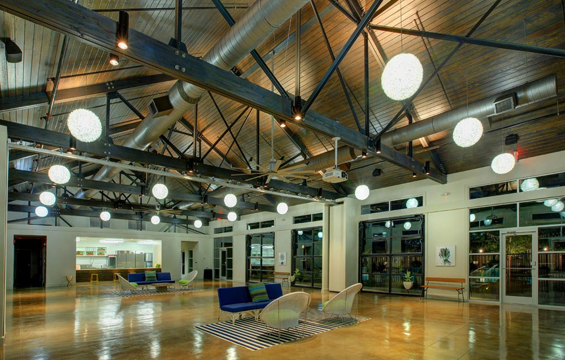
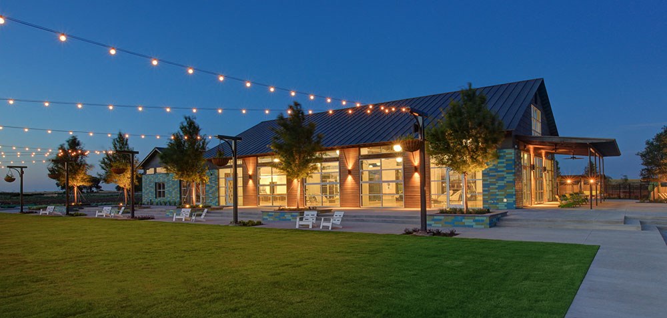
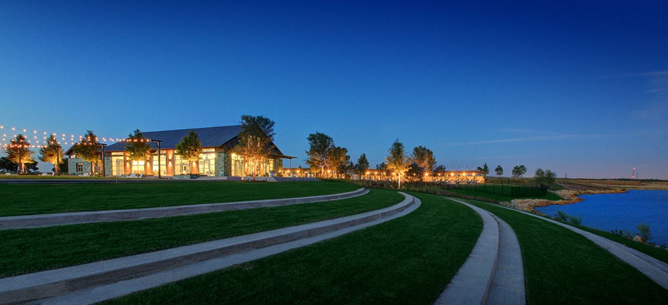

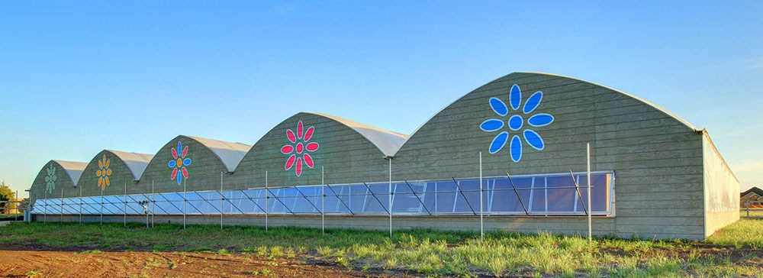


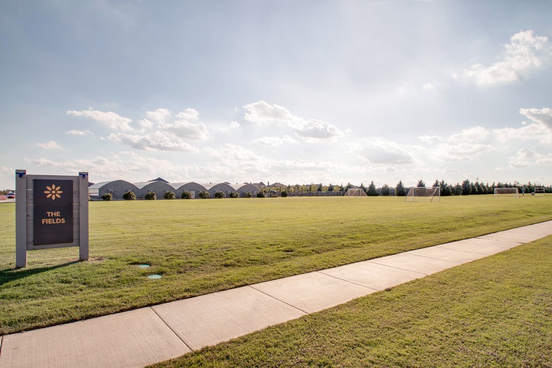
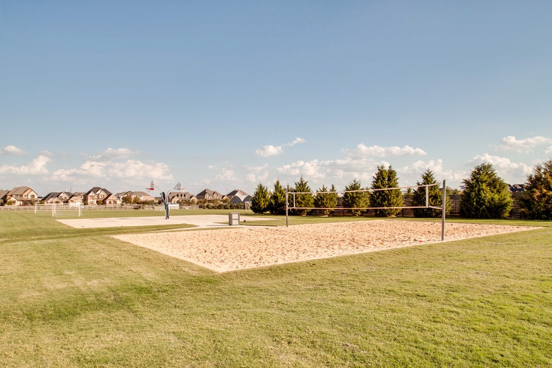


David Weekley Homes has brought our award-winning designs to Harvest Gardens, a mixed-use development unlike any other!
David Weekley Homes has brought our award-winning designs to Harvest Gardens, a mixed-use development unlike any other!
Electricity
Co-Serve
940-321-7800
Gas
Atmos Energy
888-286-6700
Water
Town of Northlake
940-648-3290
Trash/Garbage Company
Republic Waste Services
817-953-7214
Sewer
Town of Northlake
940-648-3290
Post Office
440 HIGHWAY 377 N
ARGYLE, TX 76226-9998
940-464-7626
Argyle Fire Department
511 S Gibbons Rd Argyle, TX 76226
940-464-7102
Northlake Police Department
1400 FM 407 Northlake, TX 76247
940-648-3290
Picturing life in a David Weekley home is easy when you visit one of our model homes. We invite you to schedule your personal tour with us and experience the David Weekley Difference for yourself.
Included with your message...




