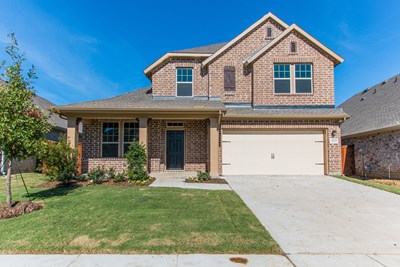Sandbrock Ranch Elementary (KG - 5th)
3690 Hunter StAubrey, TX 76227 940-304-3500
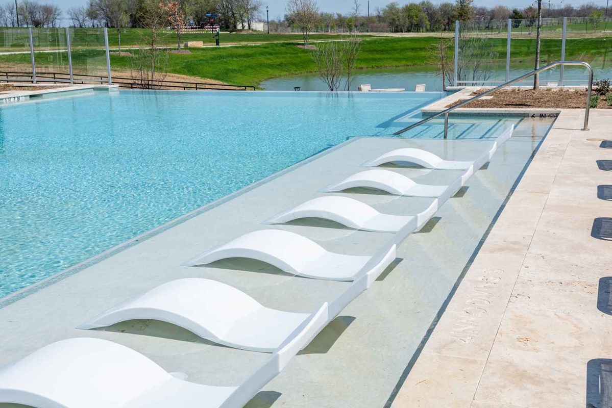

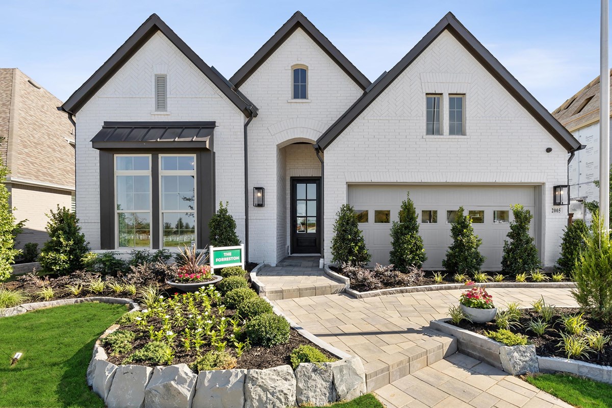

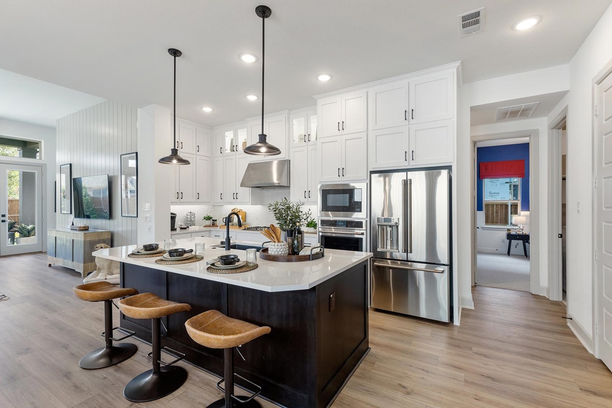



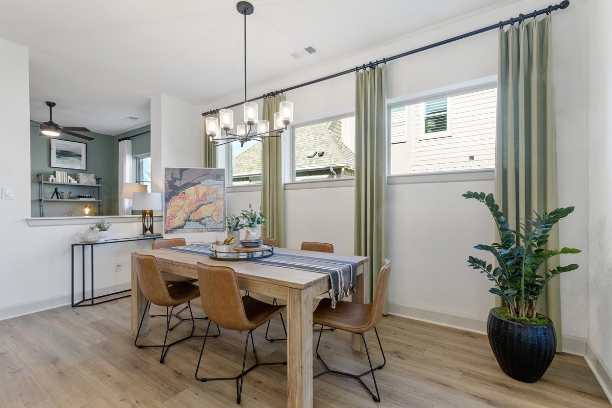
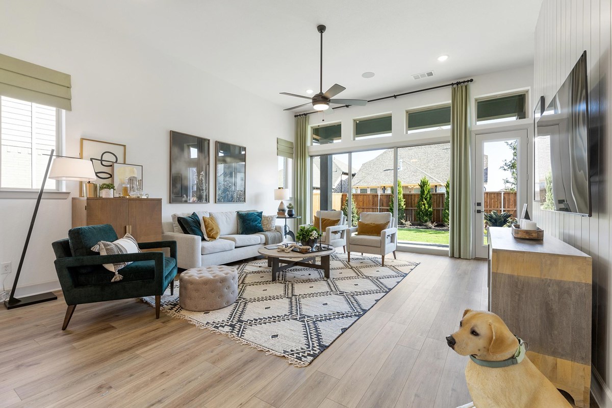


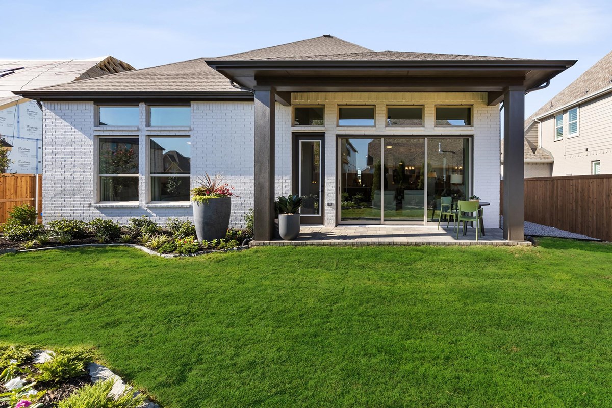
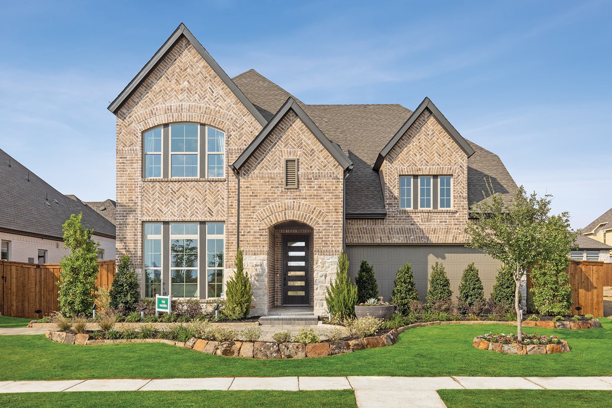

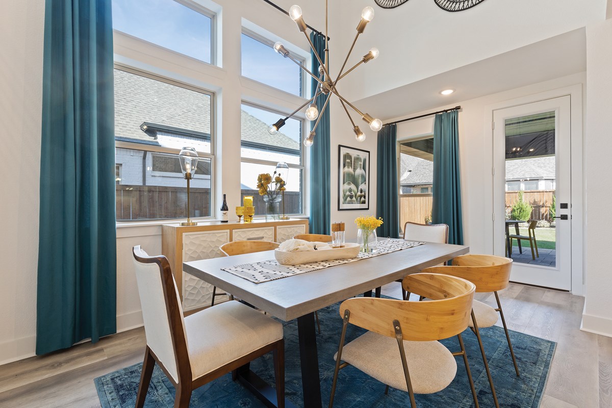
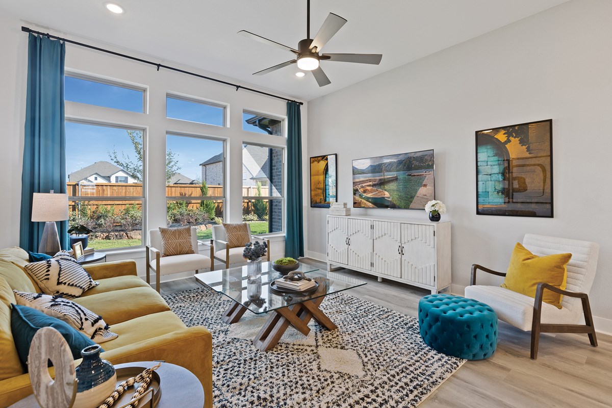
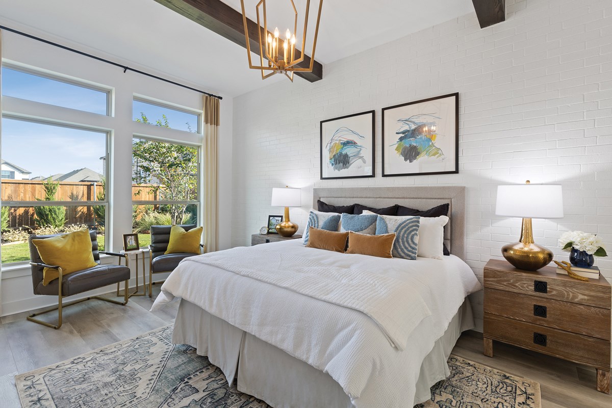

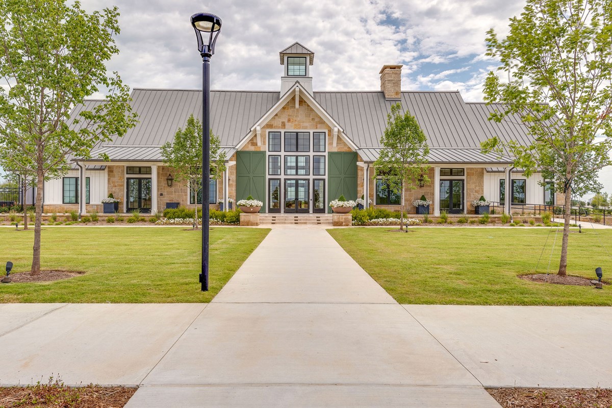
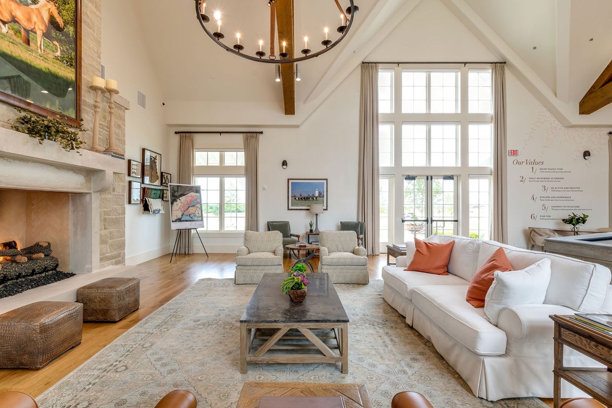
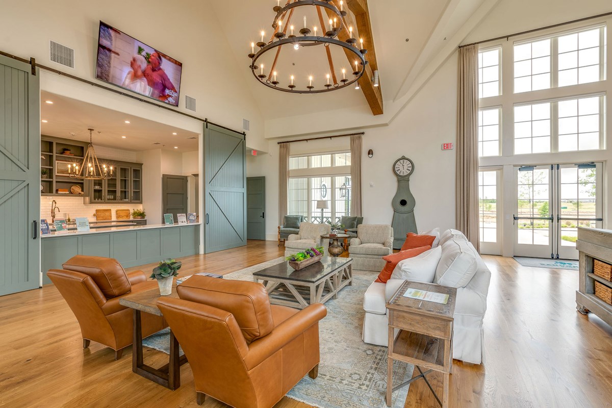
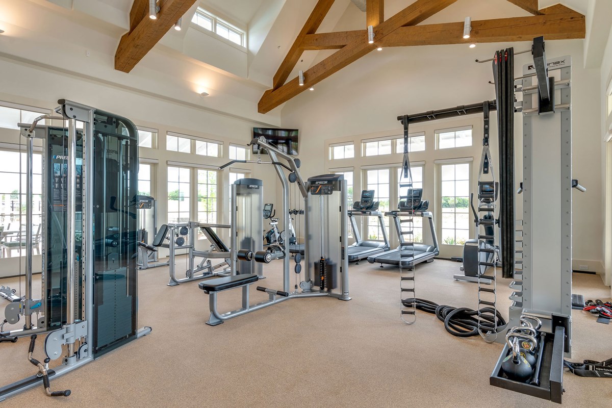

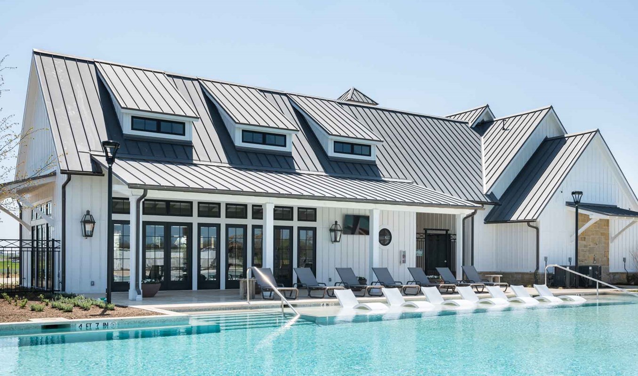


Beautiful David Weekley homes are now available in Sandbrock Ranch! Located just north of Dallas in Aubrey, this master-planned community offers a variety of award-winning floor plans on 50-foot homesites, all featuring the best in Design, Choice and Service from a builder with more than 40 years of experience. In Sandbrock Ranch, you’ll enjoy miles of tranquil trails, a sparkling community pool and much more:
Beautiful David Weekley homes are now available in Sandbrock Ranch! Located just north of Dallas in Aubrey, this master-planned community offers a variety of award-winning floor plans on 50-foot homesites, all featuring the best in Design, Choice and Service from a builder with more than 40 years of experience. In Sandbrock Ranch, you’ll enjoy miles of tranquil trails, a sparkling community pool and much more:
Picturing life in a David Weekley home is easy when you visit one of our model homes. We invite you to schedule your personal tour with us and experience the David Weekley Difference for yourself.
Included with your message...




