S H Crowley Elementary School (1st - 6th)
10525 McCart AvenueCrowley, TX 76036 817-297-5960

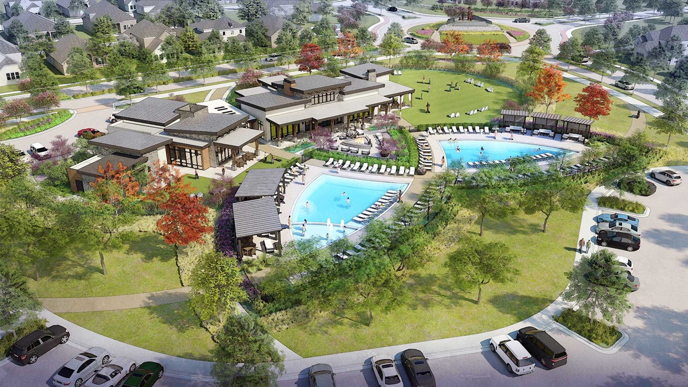
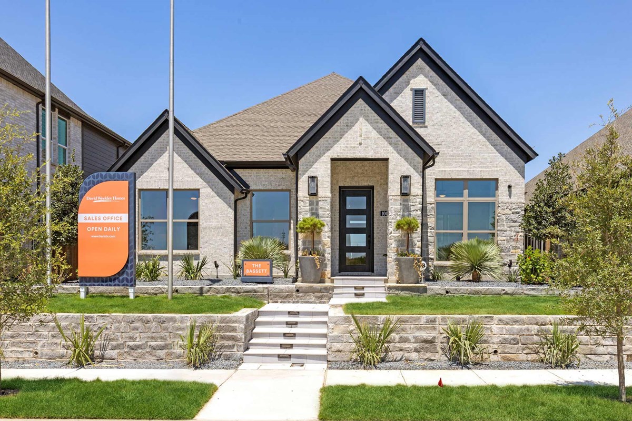

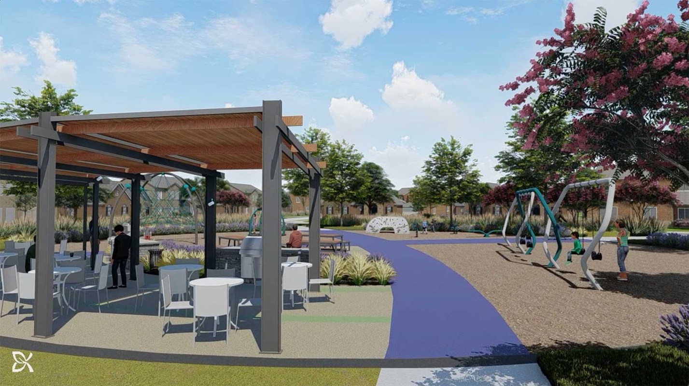



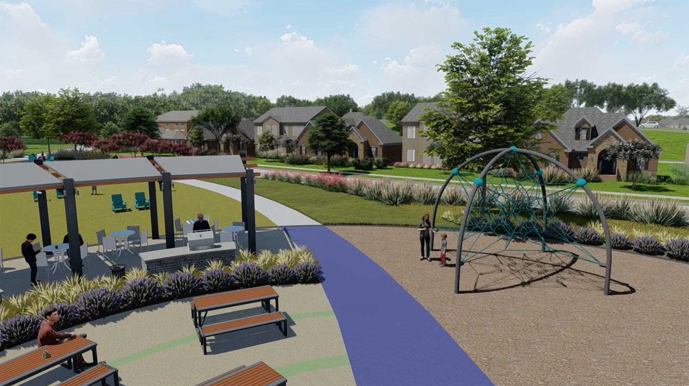
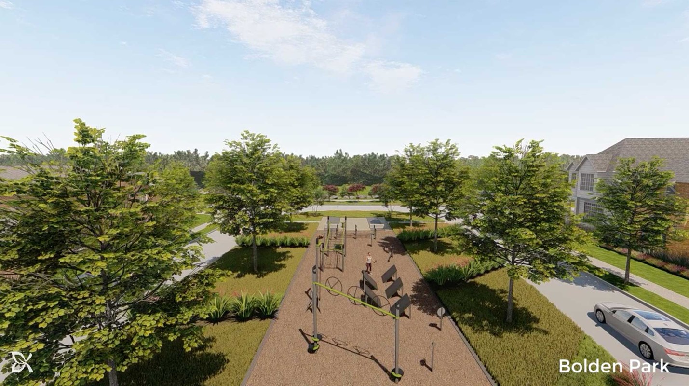
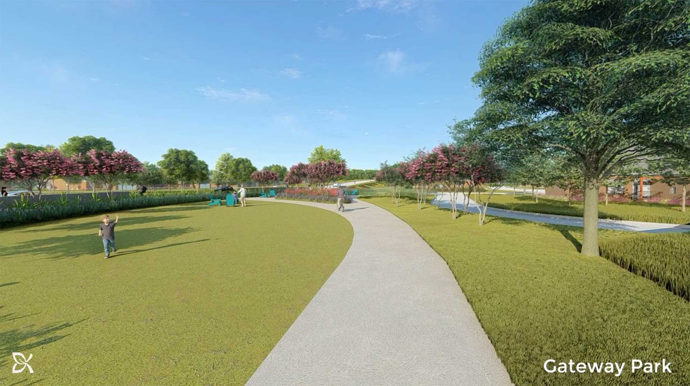

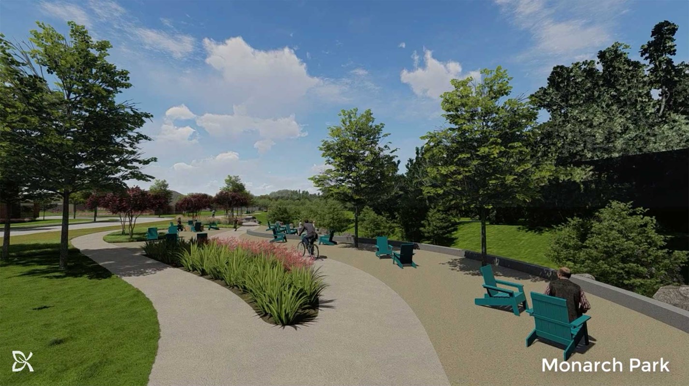
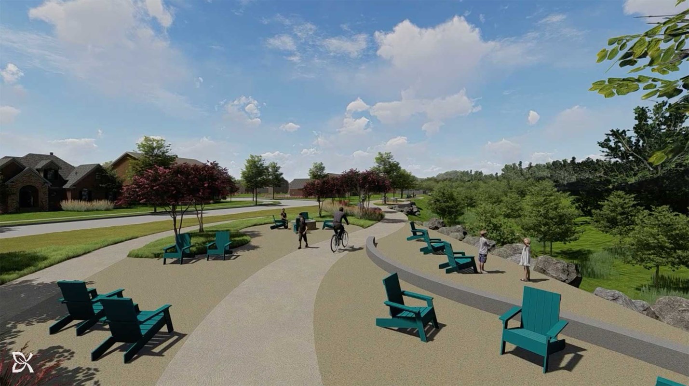
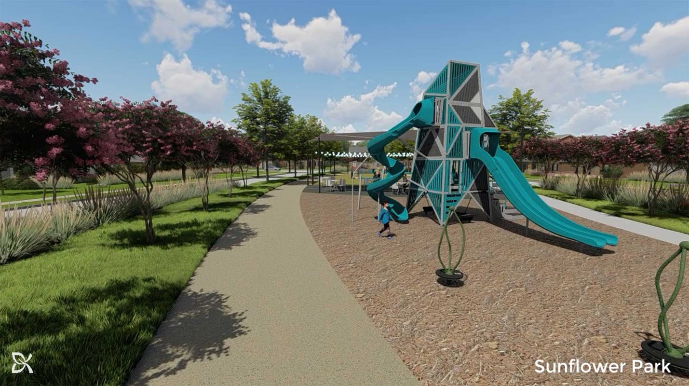
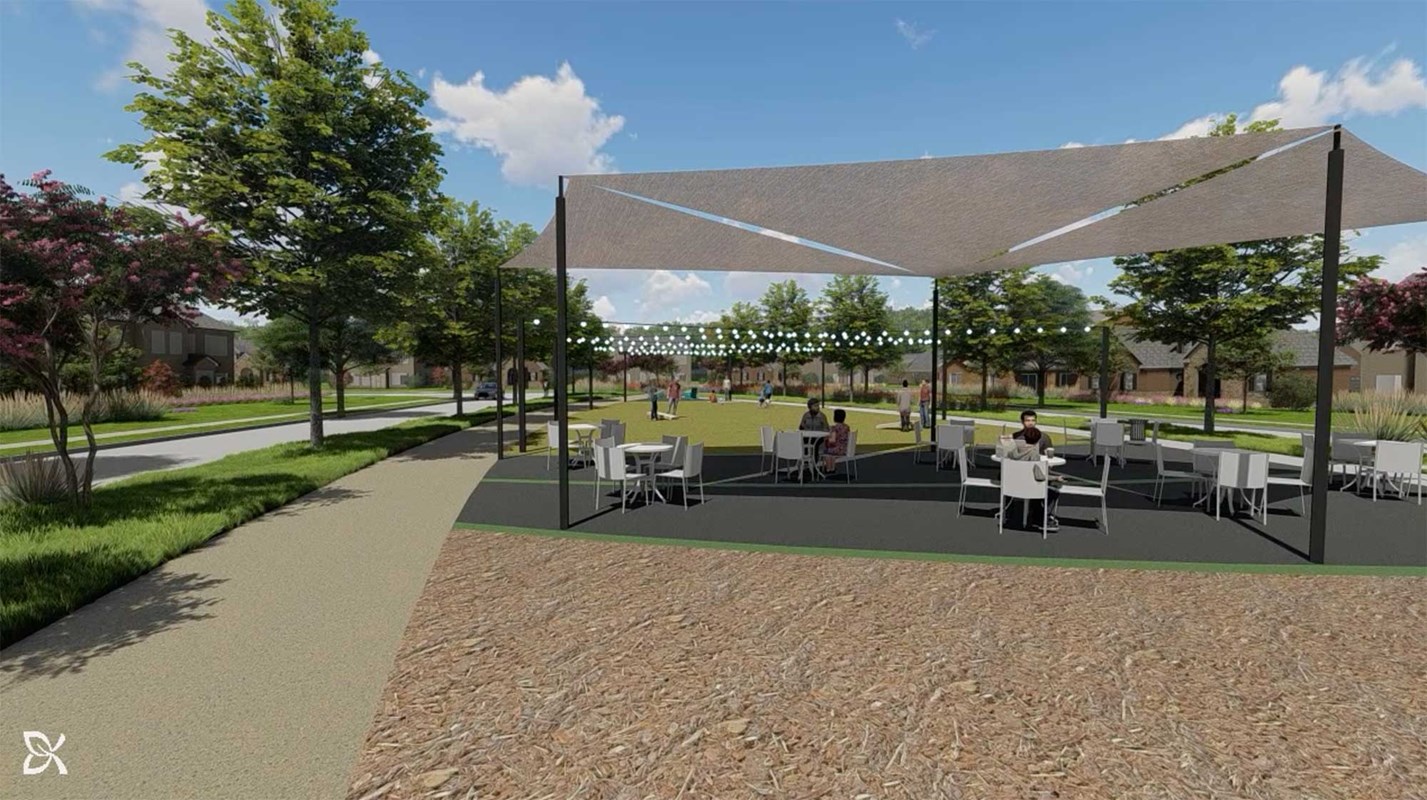
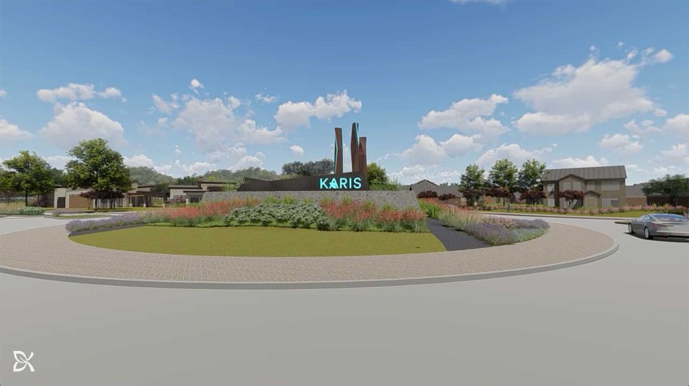
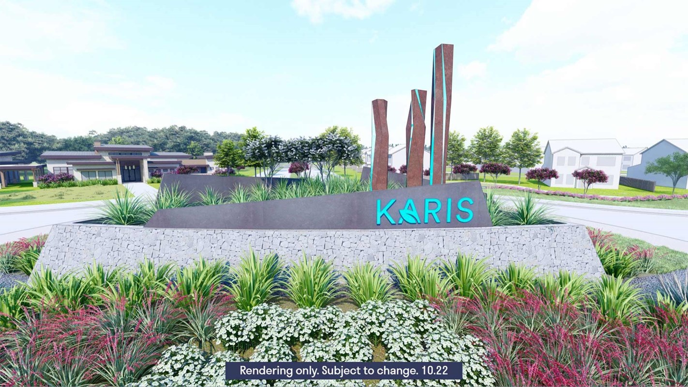

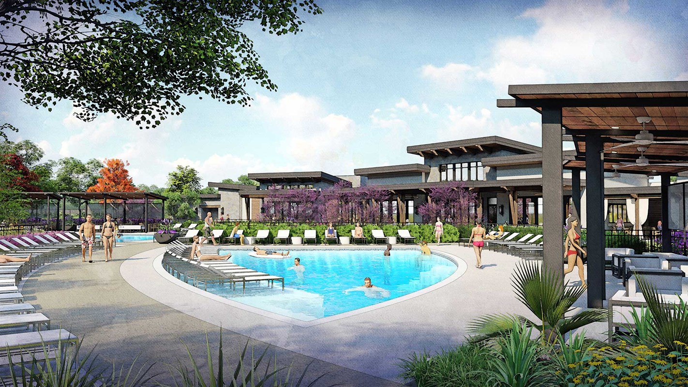
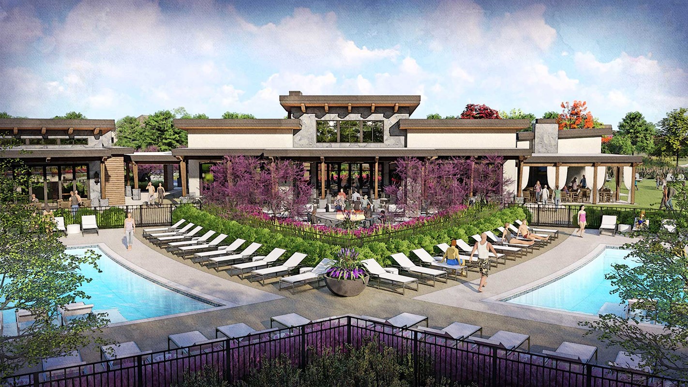


David Weekley Homes is now selling new homes in Karis - Village Series! In this Crowley, Texas, master-planned paradise, you will enjoy a variety of award-winning floor plans nestled on 50-foot homesites. In Karis, you and your family can revel in the balance of small-town living and big city convenience, and delight in a home suited to your ideal lifestyle. Discover the best in Design, Choice and Service from a Dallas/Ft. Worth home builder with more than 45 years of experience, as well as:
David Weekley Homes is now selling new homes in Karis - Village Series! In this Crowley, Texas, master-planned paradise, you will enjoy a variety of award-winning floor plans nestled on 50-foot homesites. In Karis, you and your family can revel in the balance of small-town living and big city convenience, and delight in a home suited to your ideal lifestyle. Discover the best in Design, Choice and Service from a Dallas/Ft. Worth home builder with more than 45 years of experience, as well as:
Picturing life in a David Weekley home is easy when you visit one of our model homes. We invite you to schedule your personal tour with us and experience the David Weekley Difference for yourself.
Included with your message...









