Independence Elementary School (KG - 5th)
2511 Windhaven ParkwayLewisville, TX 75056 (469) 713-5212
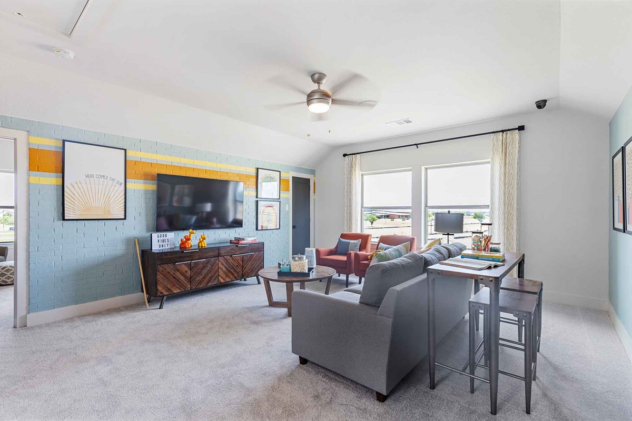
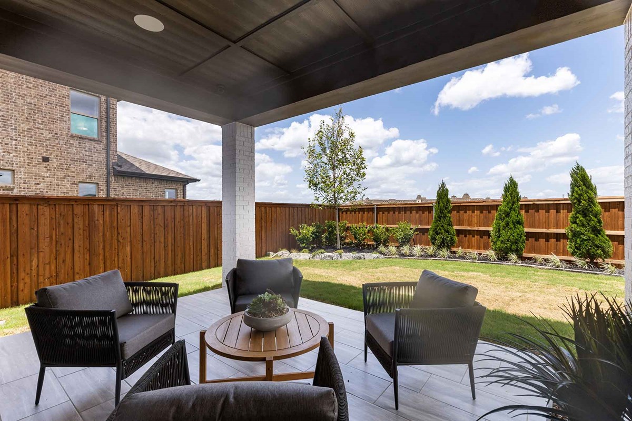


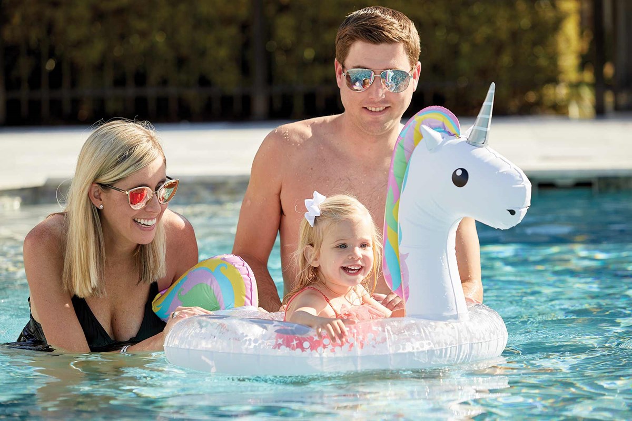




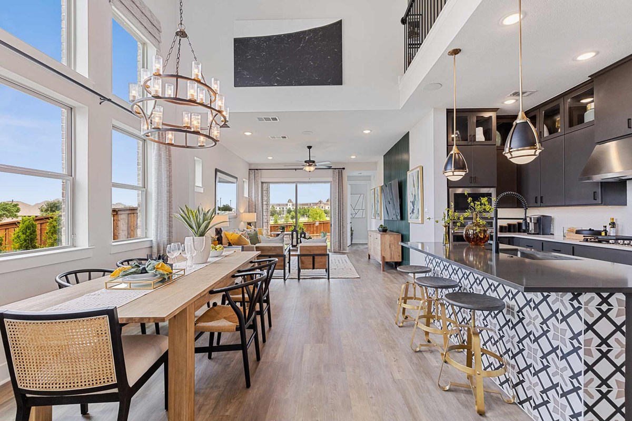



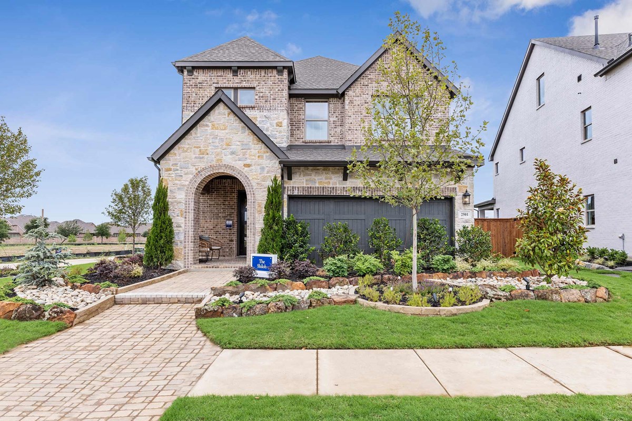
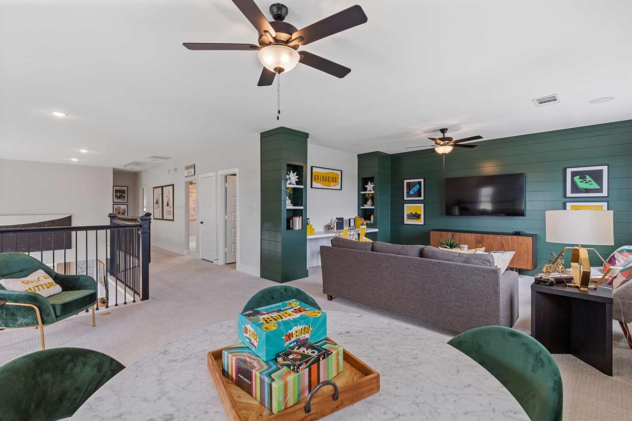
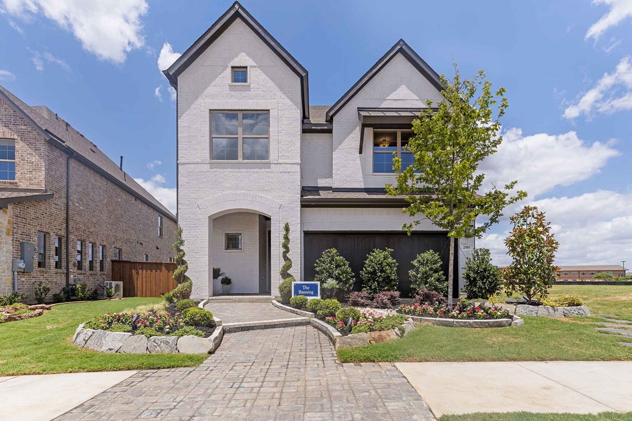
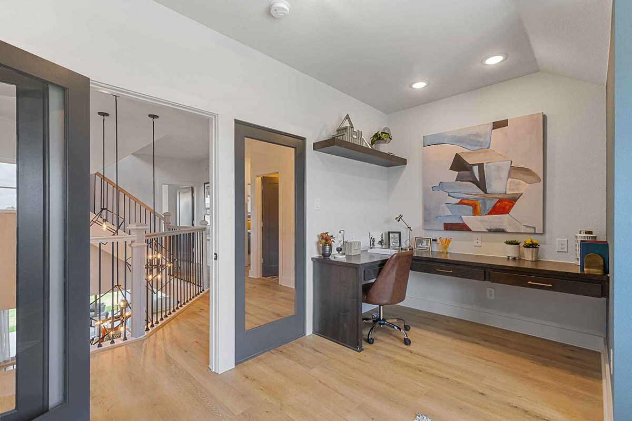
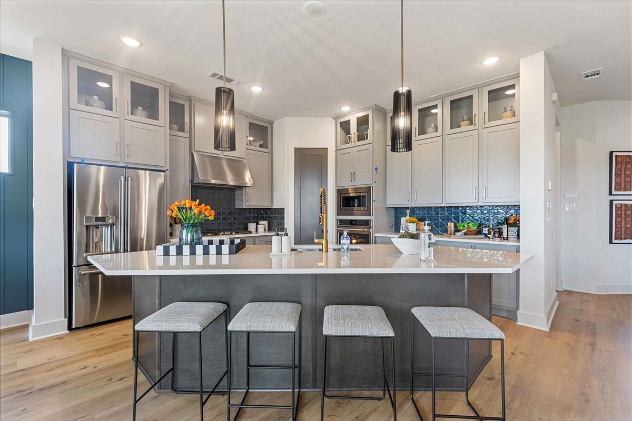
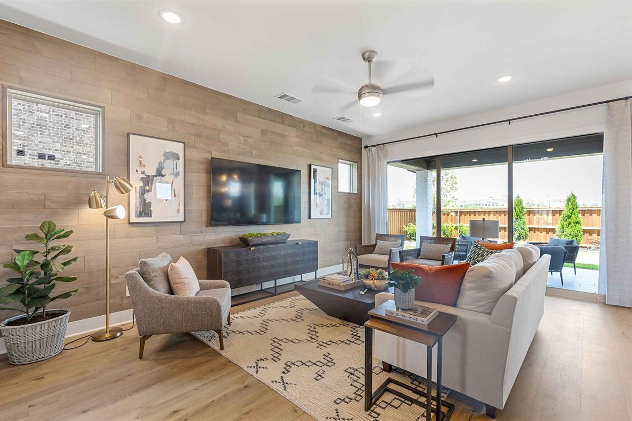
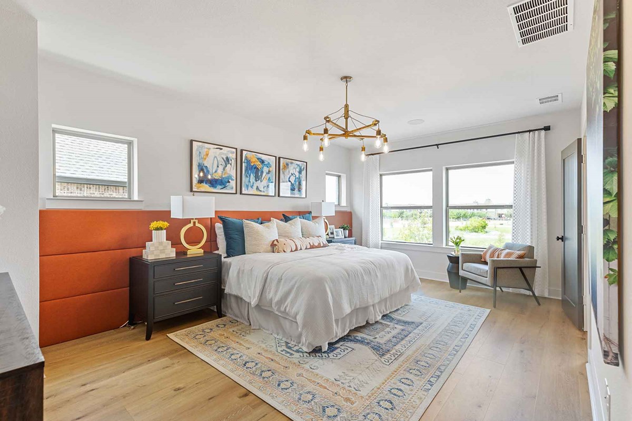
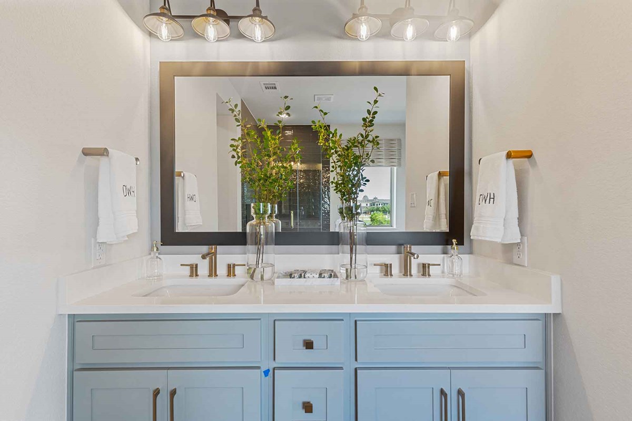
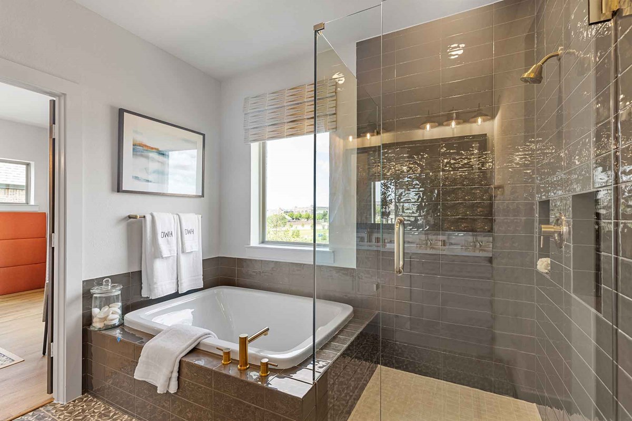


Limited opportunities remain to own an award-winning David Weekley home in Parker Place! Located off FM 544 and Windhaven Parkway in Lewisville, Texas, this stunning family-friendly community solely features David Weekley homes and offers beautiful open-concept floor plans situated on 40-foot homesites. In Parker Place, you’ll experience the best in Design, Choice and Service from a Dallas/Ft. Worth home builder known for giving you more, in addition to:
Limited opportunities remain to own an award-winning David Weekley home in Parker Place! Located off FM 544 and Windhaven Parkway in Lewisville, Texas, this stunning family-friendly community solely features David Weekley homes and offers beautiful open-concept floor plans situated on 40-foot homesites. In Parker Place, you’ll experience the best in Design, Choice and Service from a Dallas/Ft. Worth home builder known for giving you more, in addition to:

