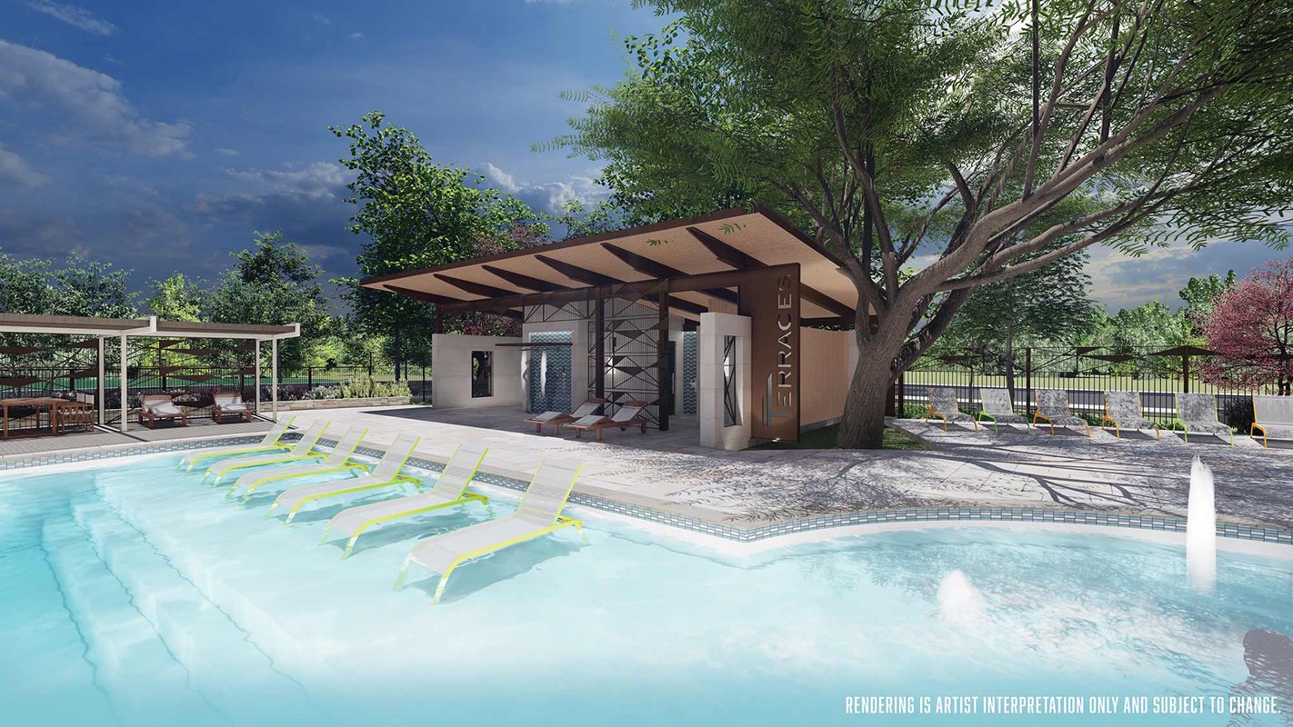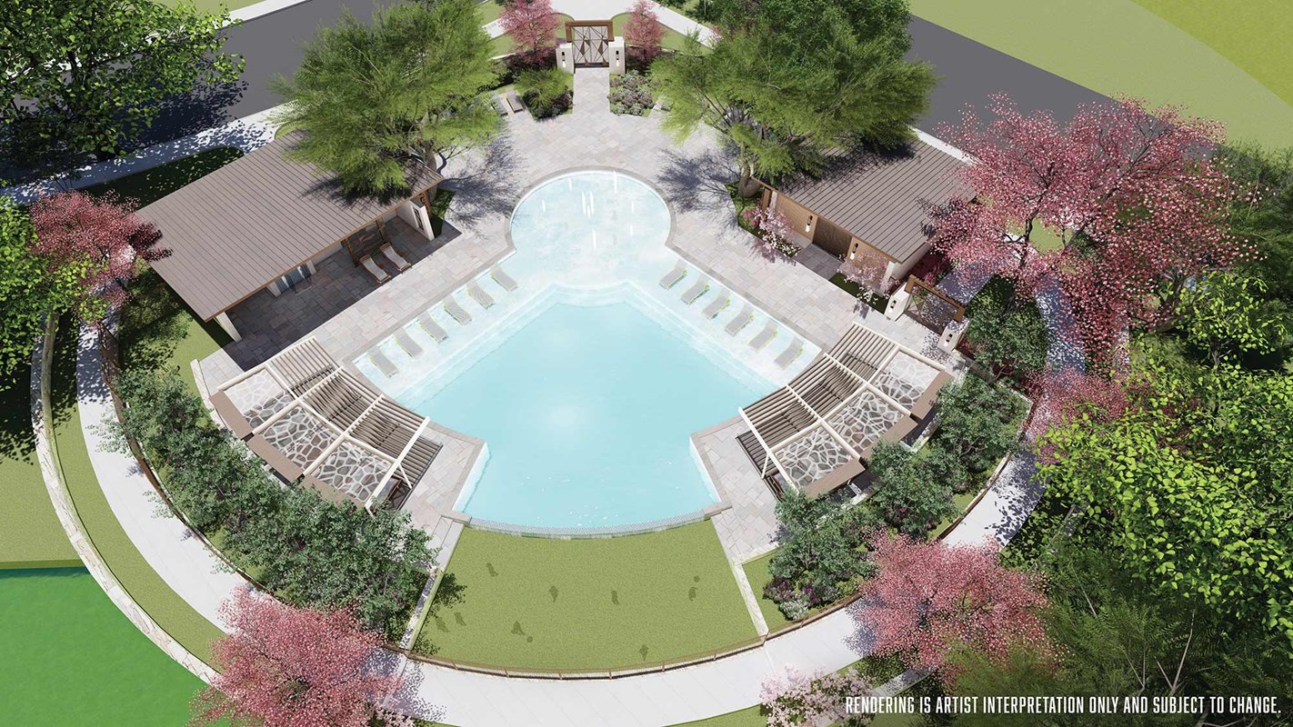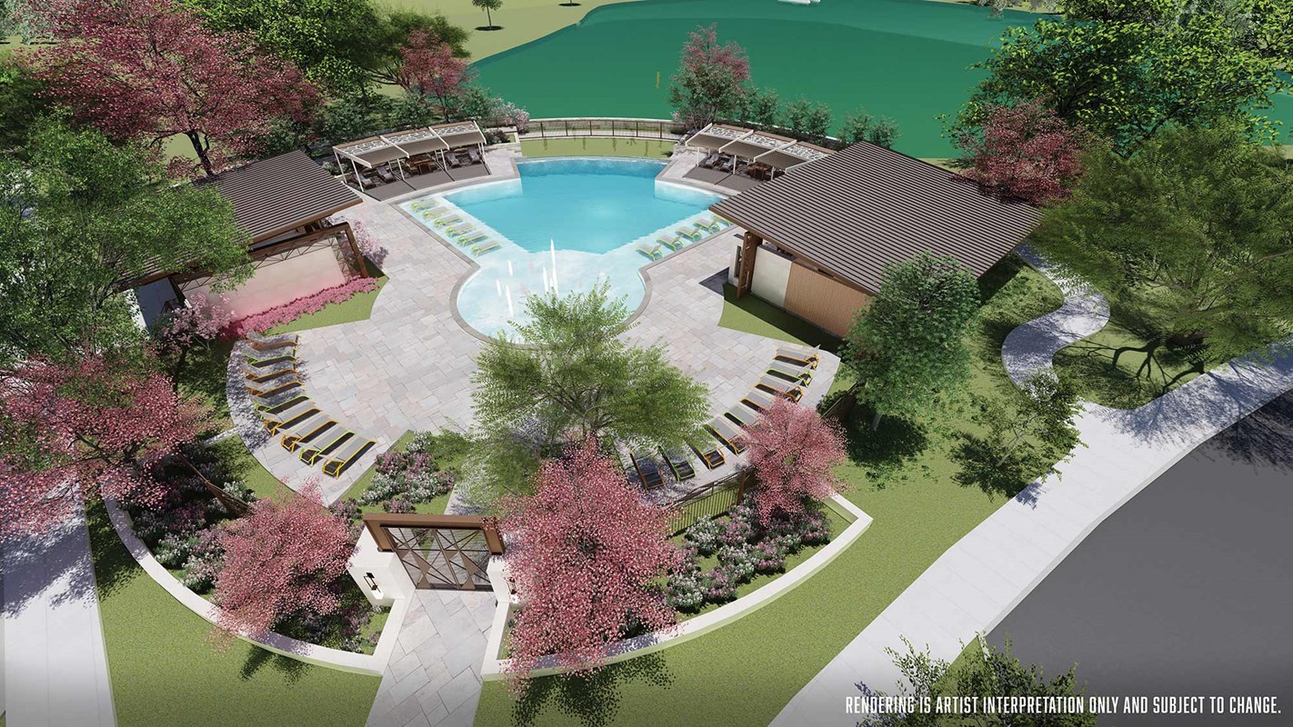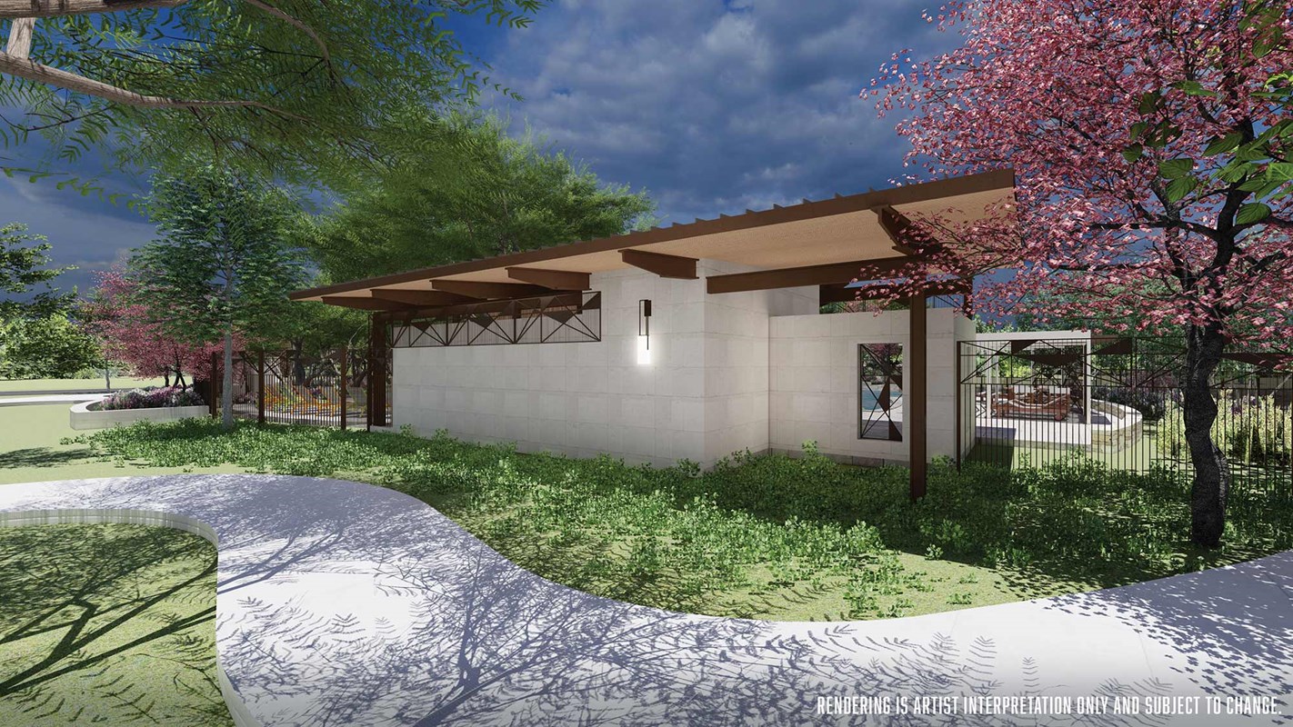Howard Dobbs Elementary (PK - 6th)
901 E Interurban St.Rockwall, TX 75087 972-771-5232














David Weekley Homes is building new homes in The Terraces – Estates! Located in Rockwall, Texas, this family-friendly community offers innovative floor plans situated on spacious 72-foot homesites. Here, you can enjoy the best in Design, Choice and Service from a top Dallas/Ft. Worth home builder, along with:
David Weekley Homes is building new homes in The Terraces – Estates! Located in Rockwall, Texas, this family-friendly community offers innovative floor plans situated on spacious 72-foot homesites. Here, you can enjoy the best in Design, Choice and Service from a top Dallas/Ft. Worth home builder, along with:
Picturing life in a David Weekley home is easy when you visit one of our model homes. We invite you to schedule your personal tour with us and experience the David Weekley Difference for yourself.
Included with your message...








