Robertson Elementary (KG - 6th)
7400 Innovation DriveKaty, TX 77493 281-396-6000



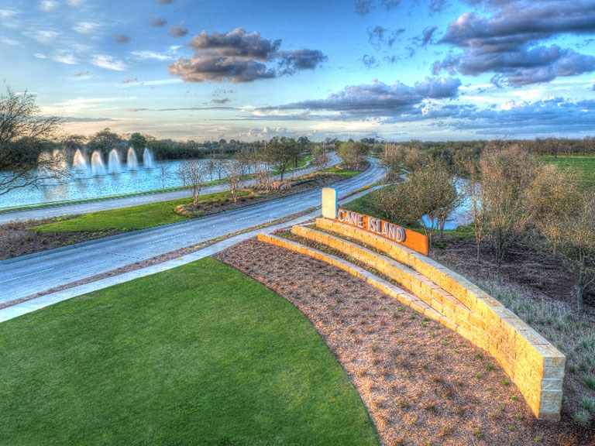
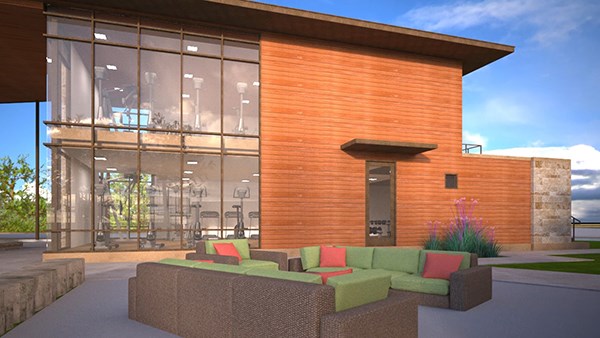






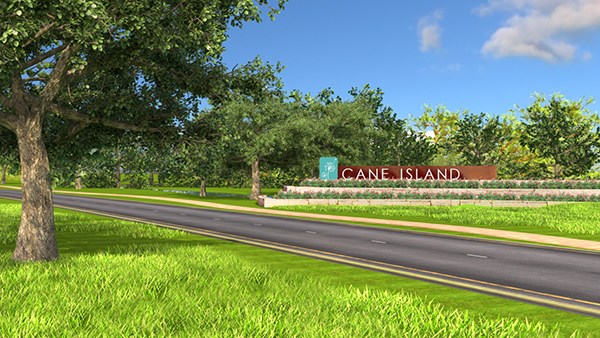
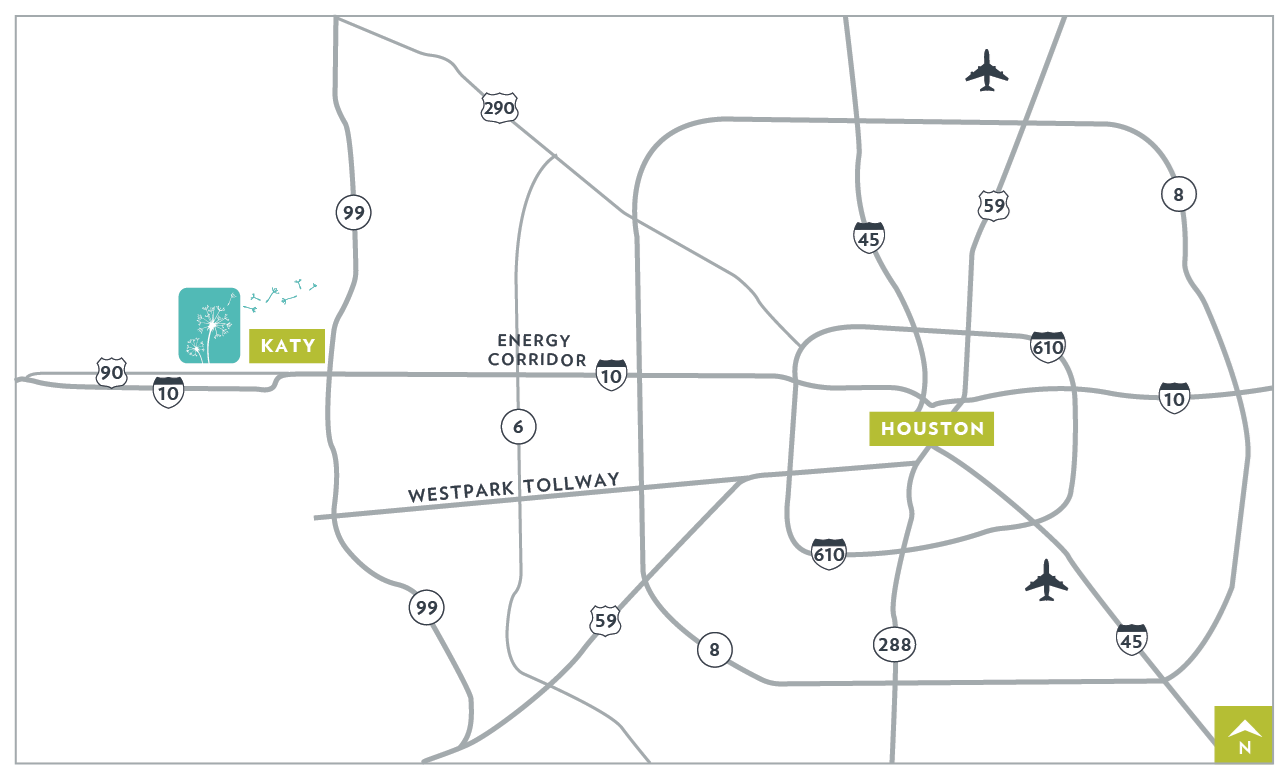

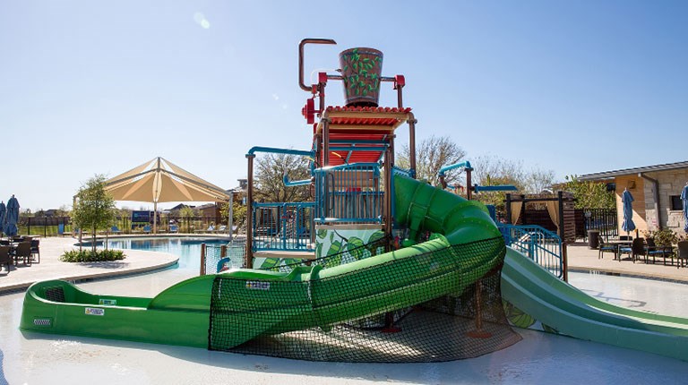





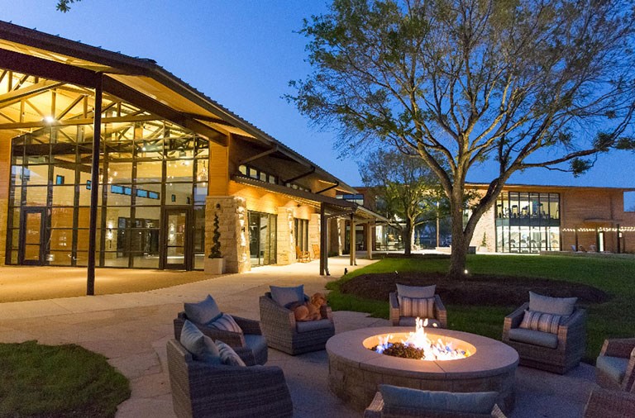



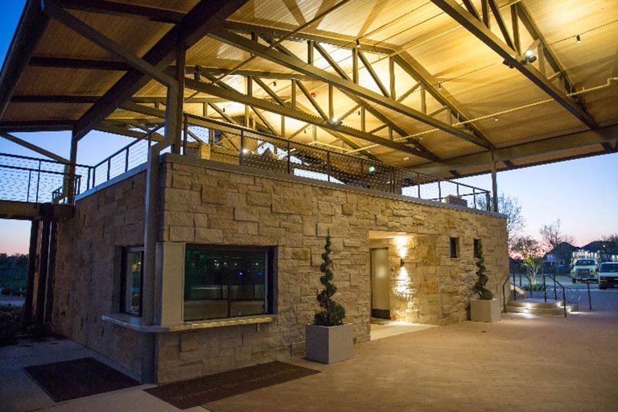
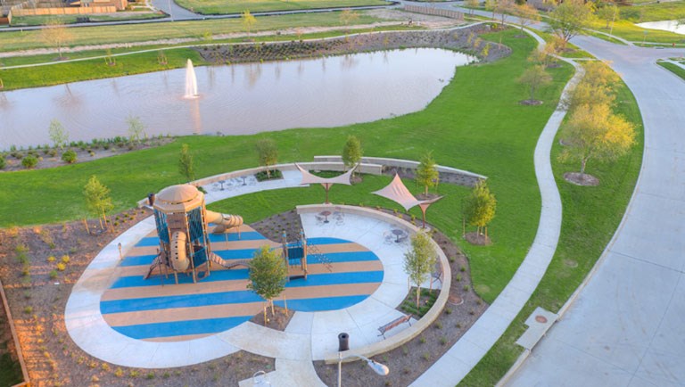


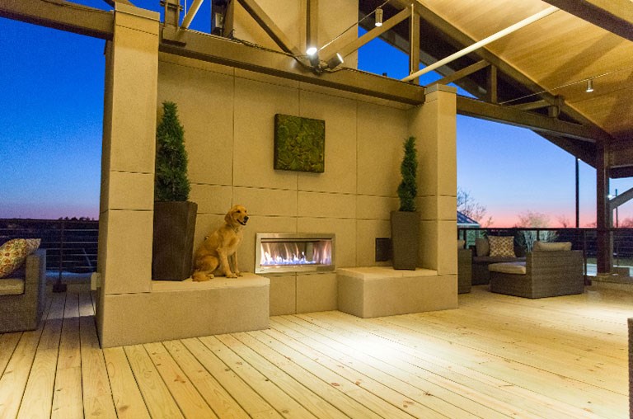

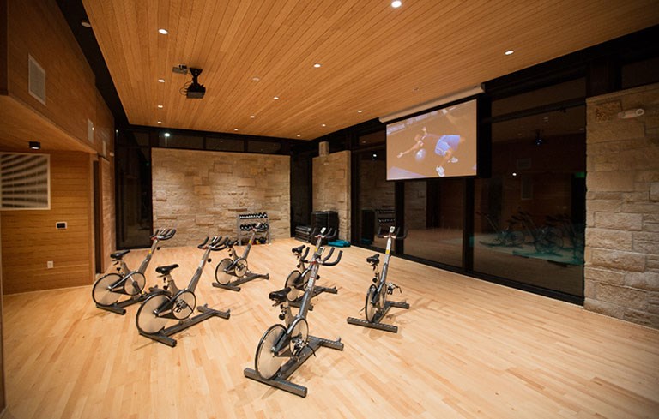





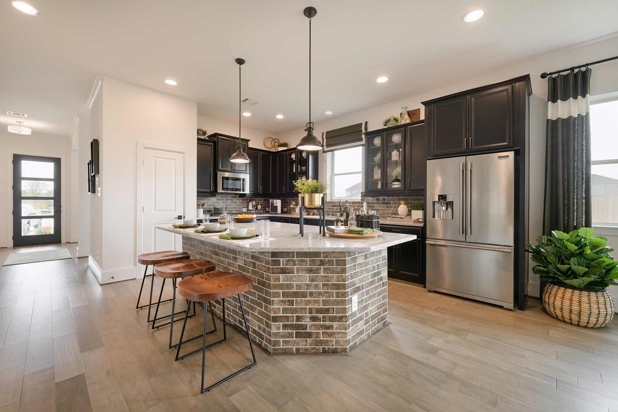
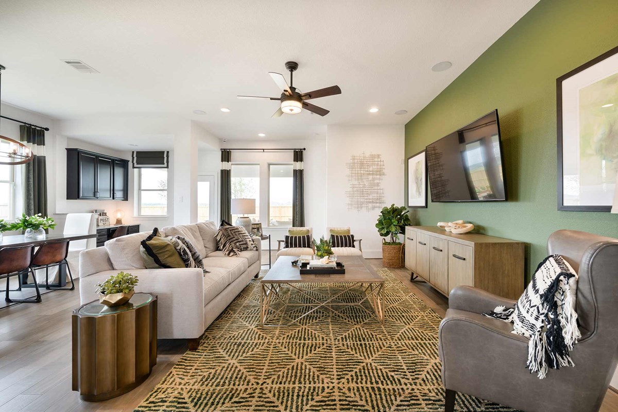
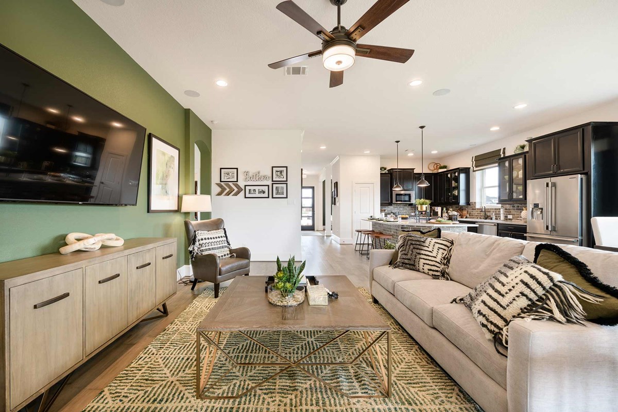
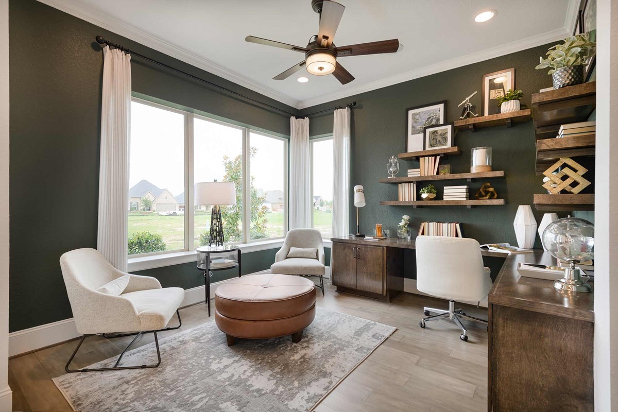
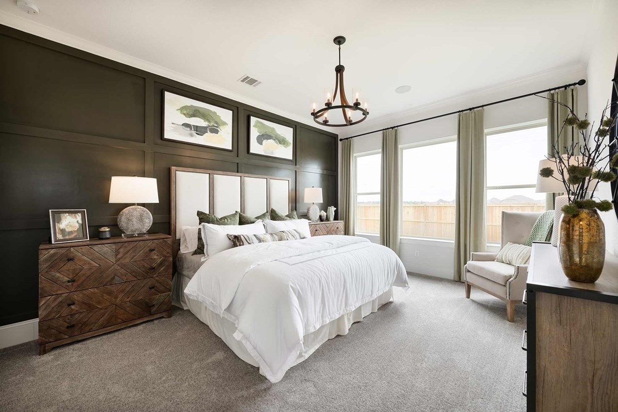


David Weekley Homes has limited opportunities remaining in beautiful Cane Island – 50' Homesites! Set within the 1,000-acre master-planned community of Cane Island, these new homes on 50-foot homesites offer a great Old Katy location and resort-style amenities. In Cane Island - 50' Homesites, you’ll enjoy an award-winning floor plan and top-quality craftsmanship from a Houston home builder known for giving you more, as well as:
David Weekley Homes has limited opportunities remaining in beautiful Cane Island – 50' Homesites! Set within the 1,000-acre master-planned community of Cane Island, these new homes on 50-foot homesites offer a great Old Katy location and resort-style amenities. In Cane Island - 50' Homesites, you’ll enjoy an award-winning floor plan and top-quality craftsmanship from a Houston home builder known for giving you more, as well as:
Picturing life in a David Weekley home is easy when you visit one of our model homes. We invite you to schedule your personal tour with us and experience the David Weekley Difference for yourself.
Included with your message...



