William Lloyd Meador Elementary School (PK - 5th)
10020 FM 830Willis, TX 77318 936-890-7550
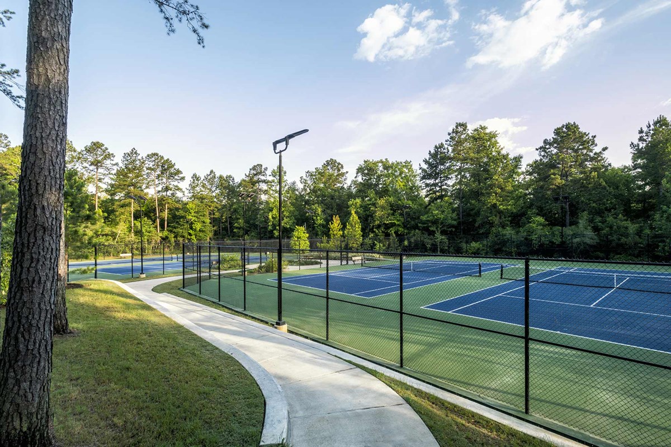

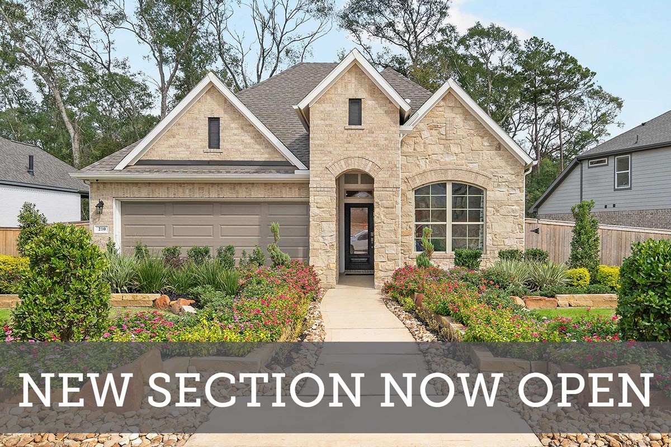
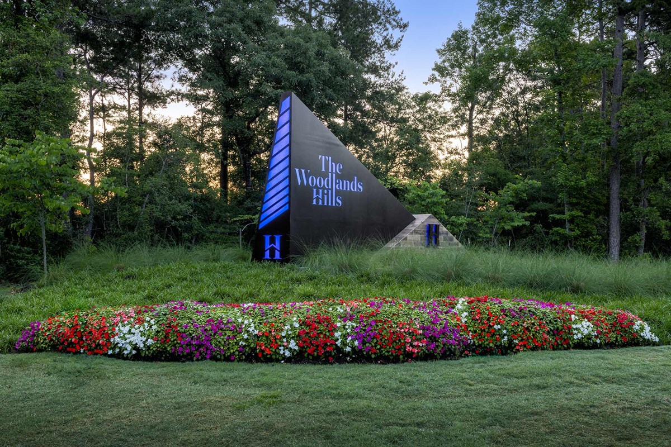
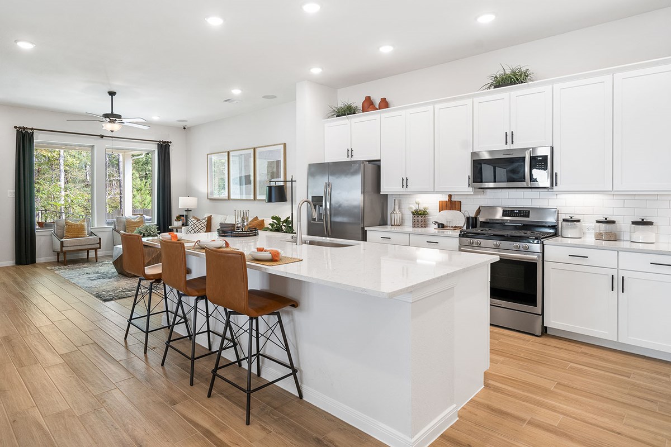



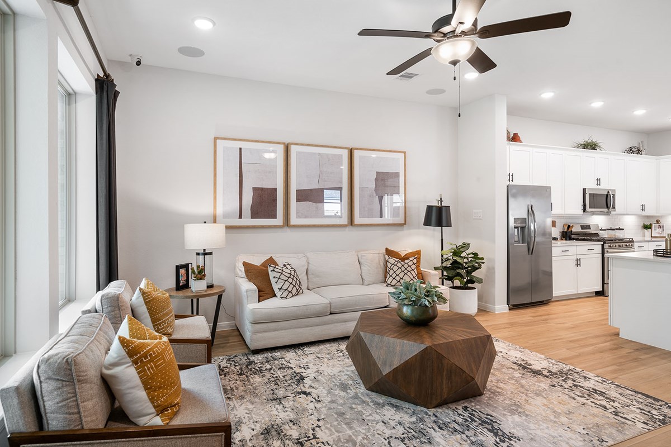
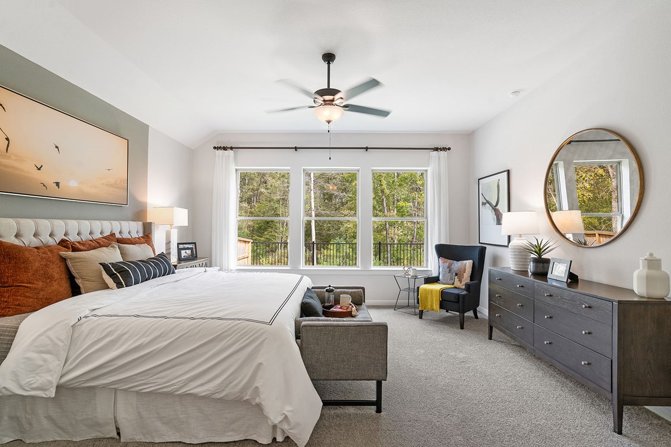
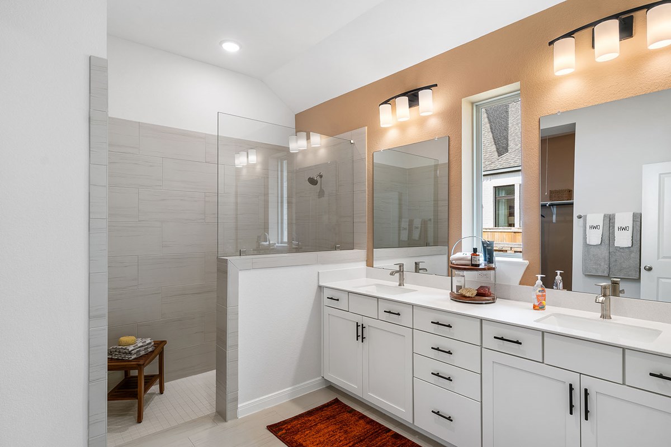
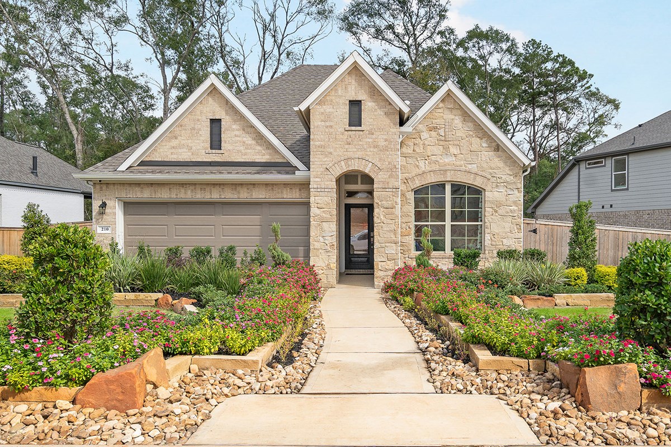
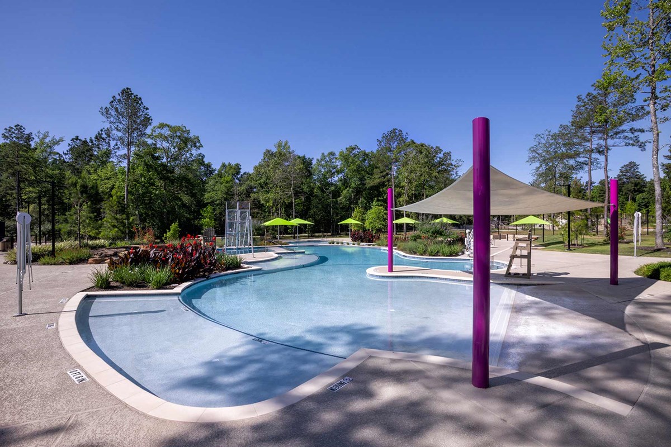
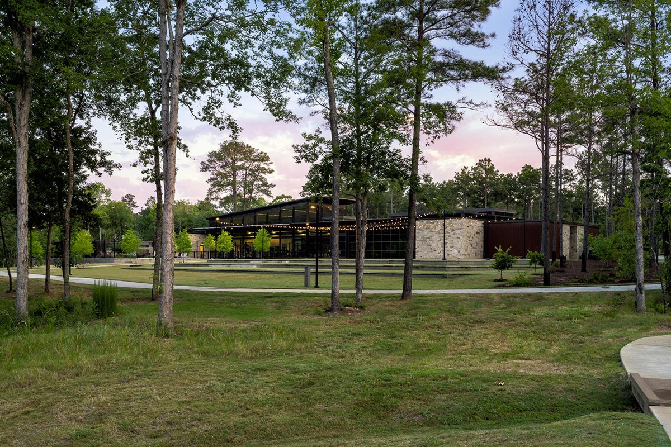

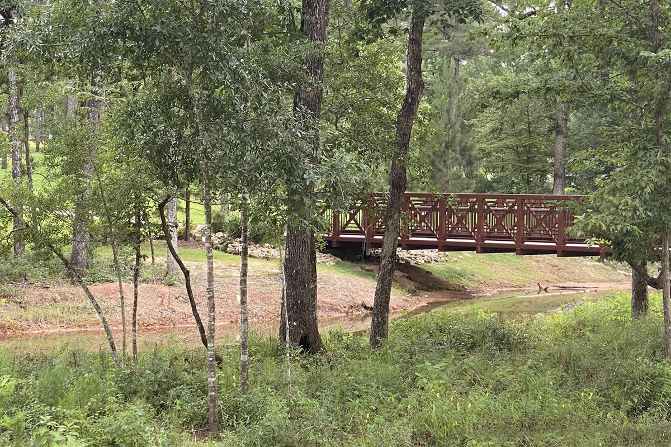

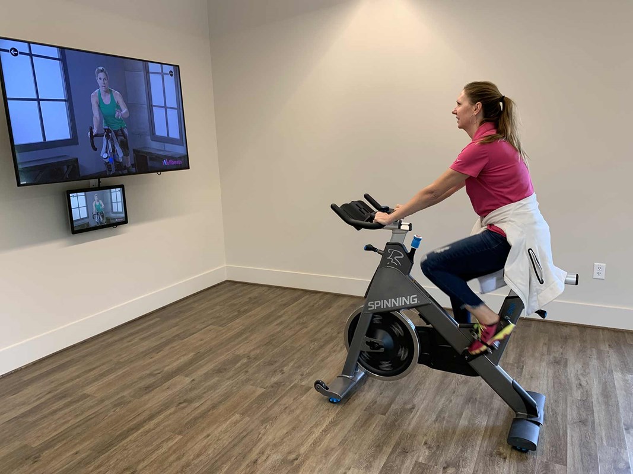


Start living the life you’ve been dreaming about with a new David Weekley home in the beautiful master-planned community of The Woodlands Hills 45’! Experience the ideal place to call home and enjoy quality craftsmanship from a top-rated Houston home builder, as well as:
Life the lifestyle you’ve always dreamed of in a David Weekley home in this beautiful section of the master-planned community of The Woodlands Hills 45’!
Start living the life you’ve been dreaming about with a new David Weekley home in the beautiful master-planned community of The Woodlands Hills 45’! Experience the ideal place to call home and enjoy quality craftsmanship from a top-rated Houston home builder, as well as:
Life the lifestyle you’ve always dreamed of in a David Weekley home in this beautiful section of the master-planned community of The Woodlands Hills 45’!
Picturing life in a David Weekley home is easy when you visit one of our model homes. We invite you to schedule your personal tour with us and experience the David Weekley Difference for yourself.
Included with your message...















