Cedar Ridge Elementary School (KG - 6th)
4501 W Cedar Hills DrCedar Hills, UT 84062 801-610-8103
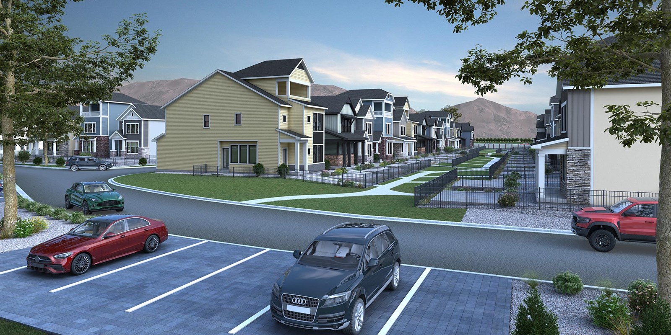

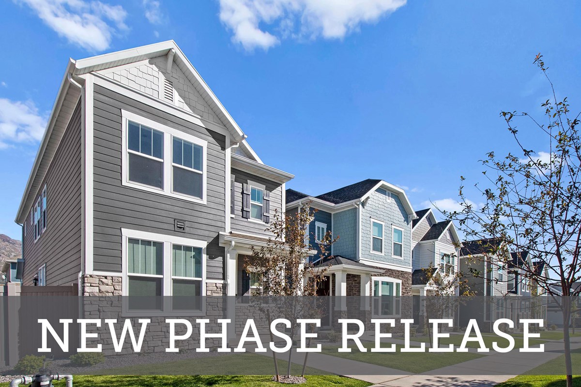

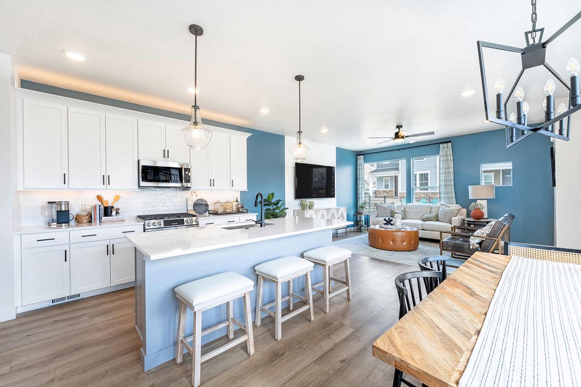





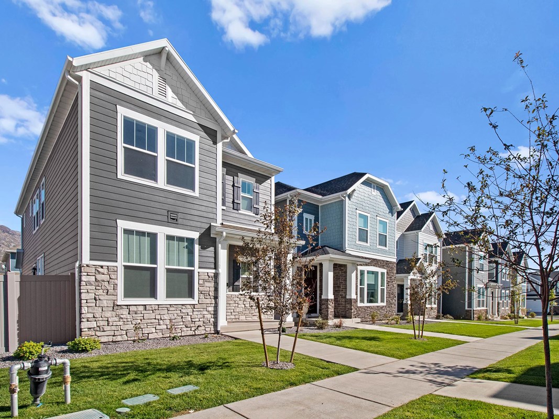
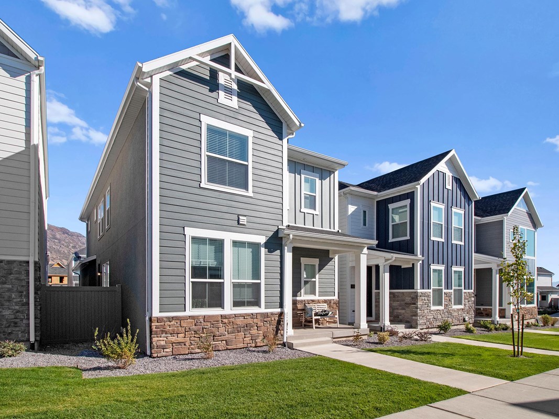

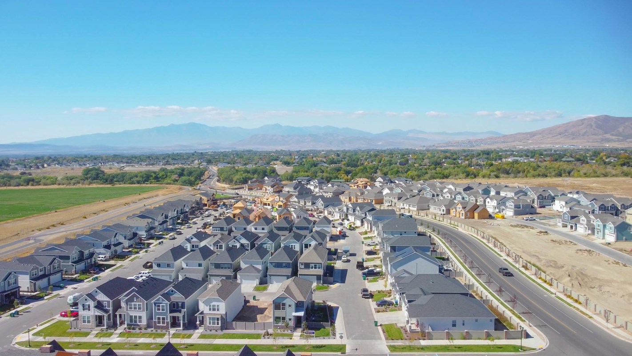
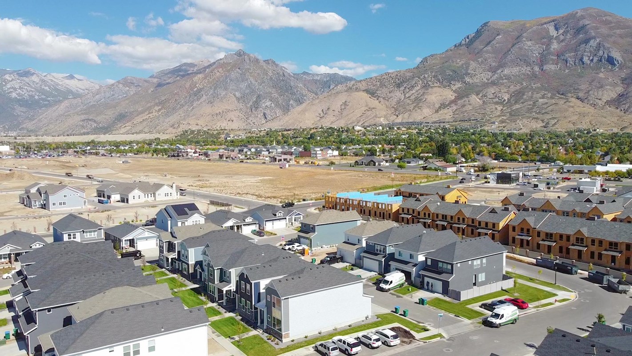
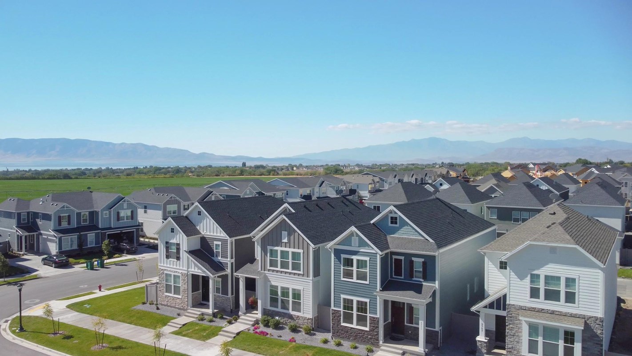
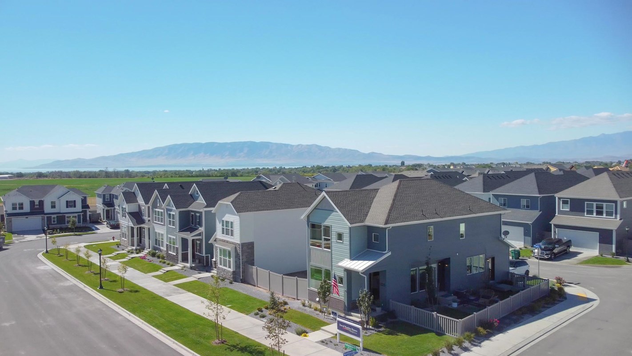
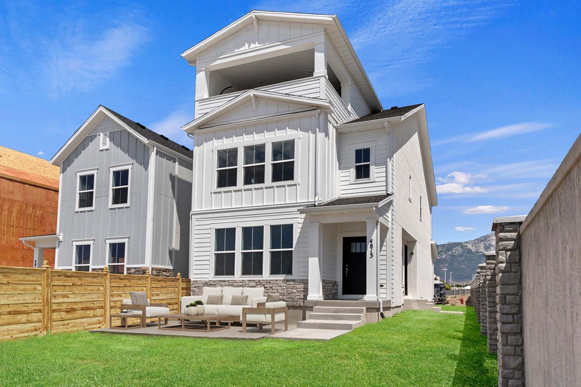

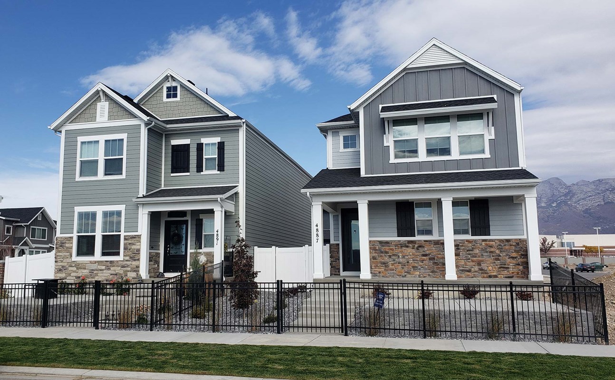

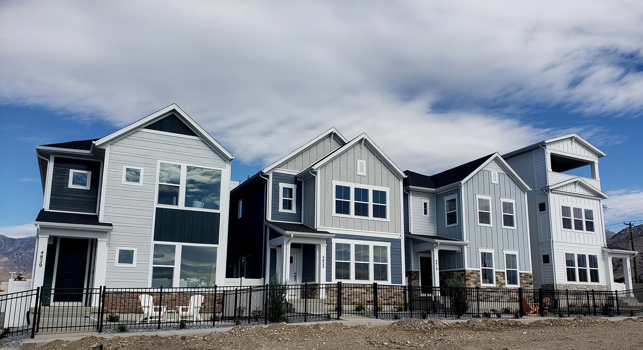
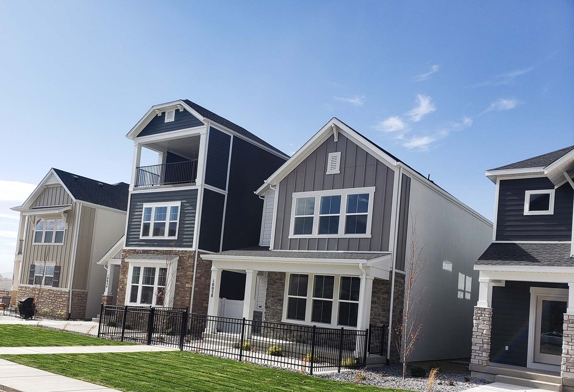
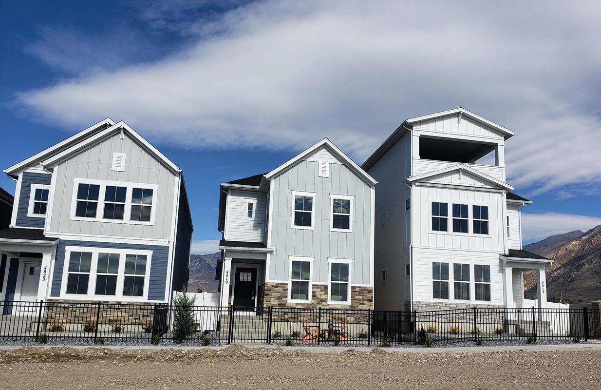

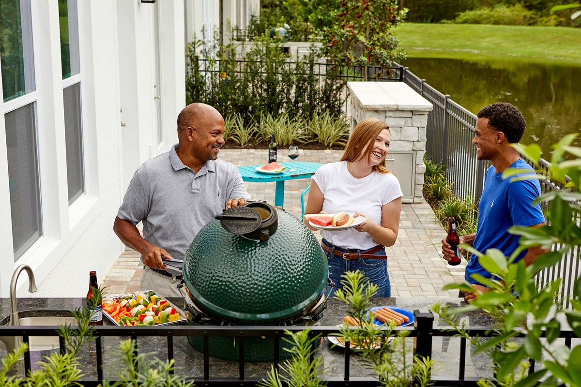

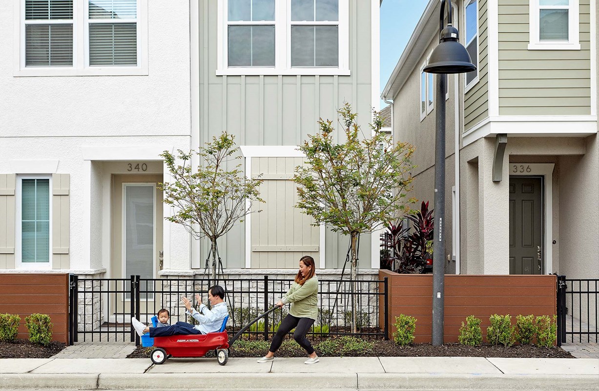



Phase II of The Carriages series by David Weekley Homes is now selling in the beautiful community of Ridgeview. This Highland, Utah, community is situated on the east side of the valley and offers incredible views and contemporary floor plans representing the best in Design, Choice and Service. In The Carriages at Ridgeview, you’ll enjoy the top-quality craftsmanship of a Salt Lake City home builder known for giving you more, along with:
Phase II of The Carriages series by David Weekley Homes is now selling in the beautiful community of Ridgeview. This Highland, Utah, community is situated on the east side of the valley and offers incredible views and contemporary floor plans representing the best in Design, Choice and Service. In The Carriages at Ridgeview, you’ll enjoy the top-quality craftsmanship of a Salt Lake City home builder known for giving you more, along with:
Picturing life in a David Weekley home is easy when you visit one of our model homes. We invite you to schedule your personal tour with us and experience the David Weekley Difference for yourself.
Included with your message...








