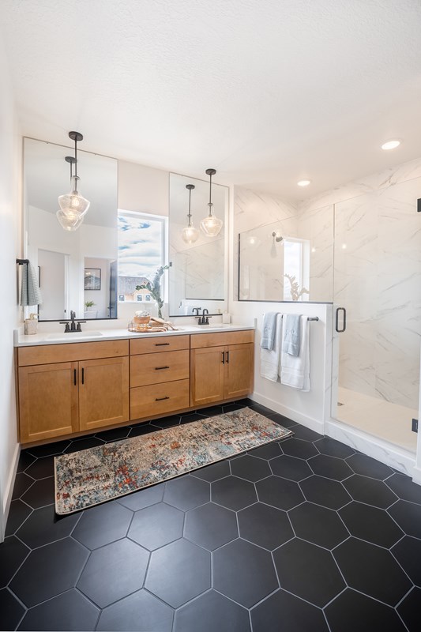
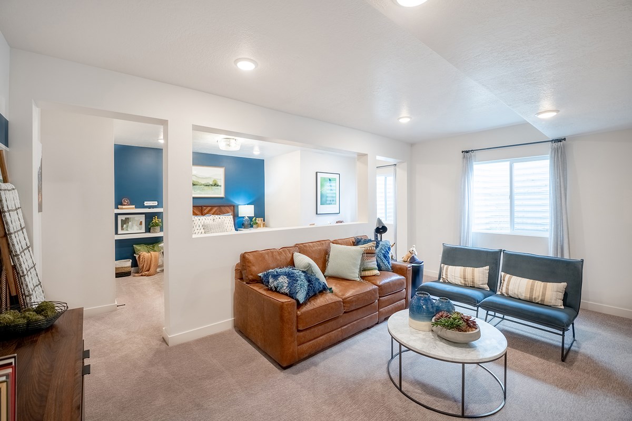
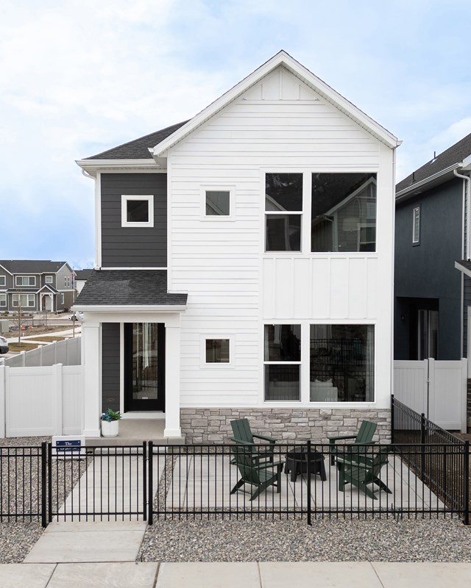
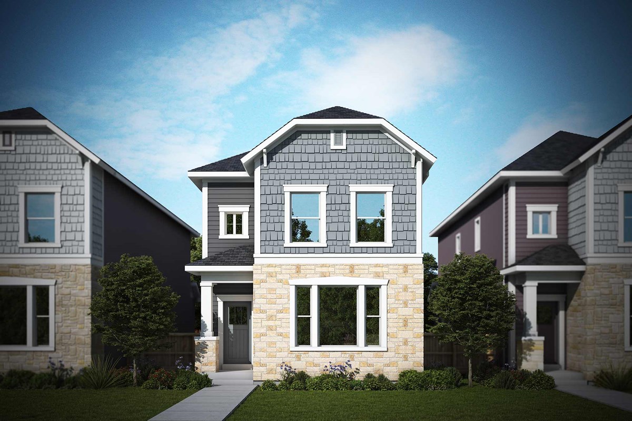




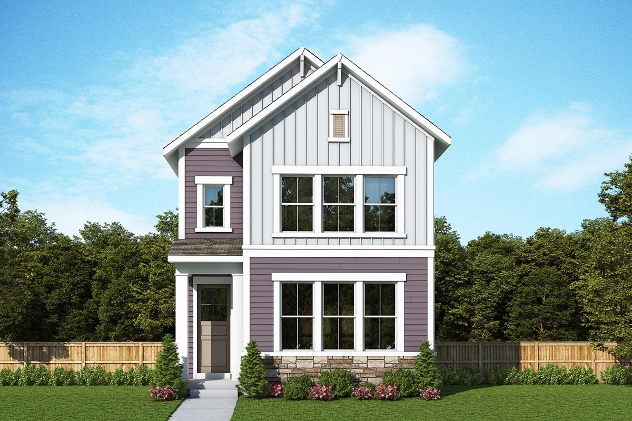
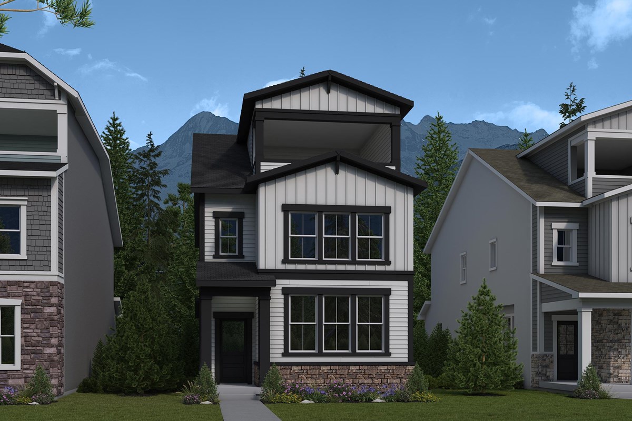
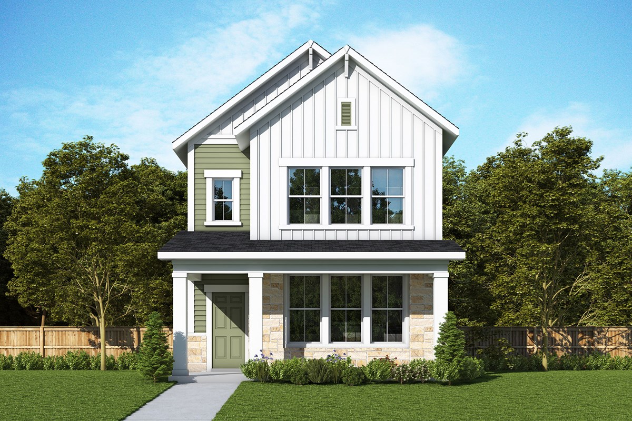
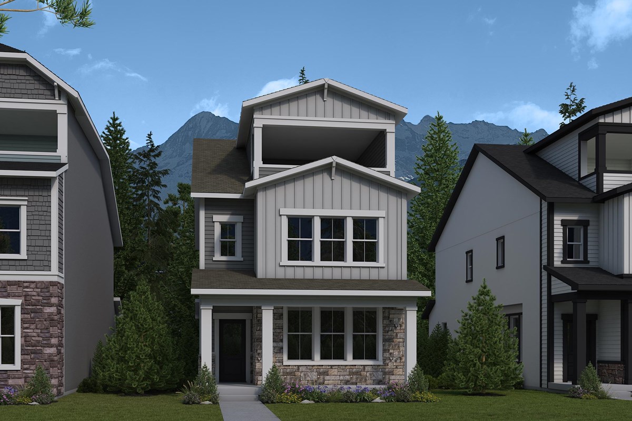
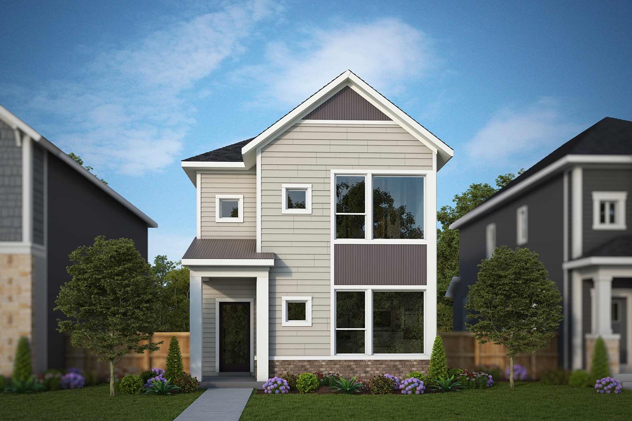
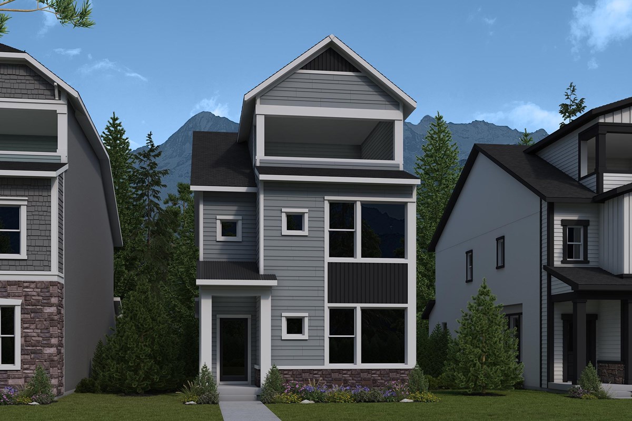
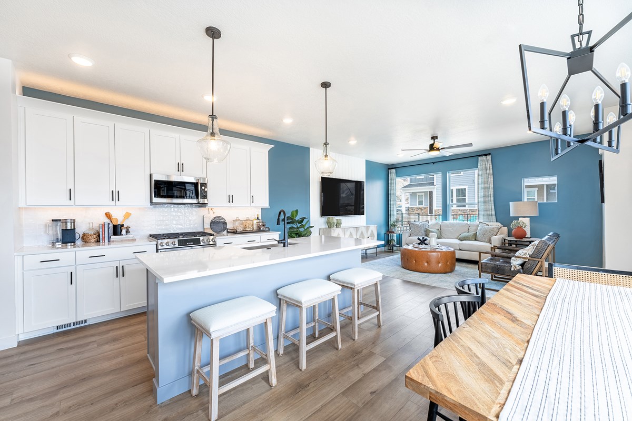
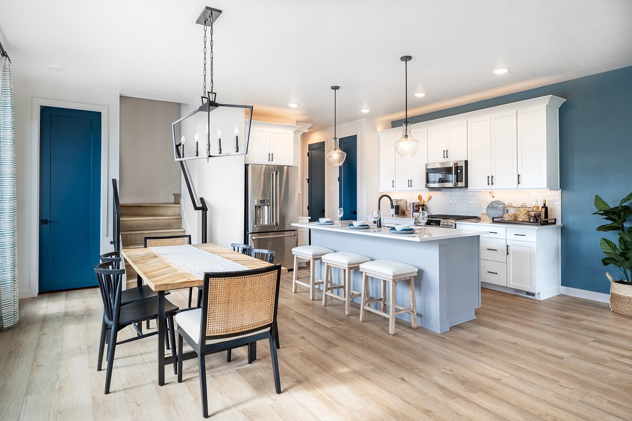
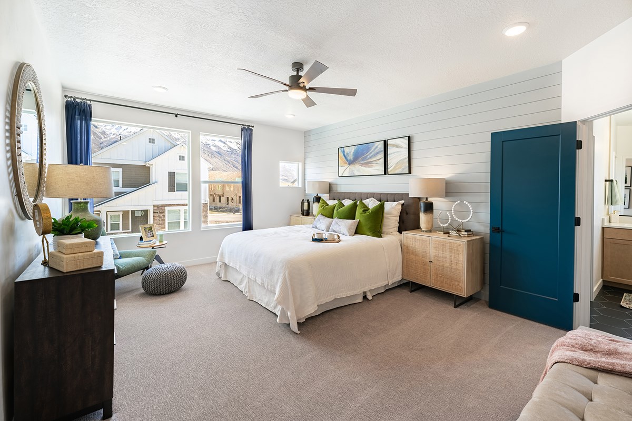


Overview
Get the most out of each day with the combination of classic appeal and modern comfort that make The Eagleview an amazing new home plan. Your blissful Owner’s Retreat offers an everyday escape from the outside world, and includes a luxury walk-in closet and en suite bathroom. Each spare bedroom provides privacy, unique character, and deluxe closets. There’s plenty of room for storage and creative design in the expanded basement. The chef’s specialty kitchen supports the full variety of cuisine exploration and features a full-function island for the family to gather around. Your open-concept living space awaits your interior design style to create the ultimate atmosphere for special occasions and daily life. How do you imagine your Living Weekley experience in this new home plan?
Learn More Show Less
Get the most out of each day with the combination of classic appeal and modern comfort that make The Eagleview an amazing new home plan. Your blissful Owner’s Retreat offers an everyday escape from the outside world, and includes a luxury walk-in closet and en suite bathroom. Each spare bedroom provides privacy, unique character, and deluxe closets. There’s plenty of room for storage and creative design in the expanded basement. The chef’s specialty kitchen supports the full variety of cuisine exploration and features a full-function island for the family to gather around. Your open-concept living space awaits your interior design style to create the ultimate atmosphere for special occasions and daily life. How do you imagine your Living Weekley experience in this new home plan?
More plans in this community

The Bridgecrest
From: $536,990
Sq. Ft: 1505 - 2066*

The Clarkcrest
From: $576,990
Sq. Ft: 1769 - 2914*

The Coppell
From: $556,990
Sq. Ft: 1706 - 2424*

The Grindstone
From: $585,990
Sq. Ft: 2008 - 2823*

The Nester
From: $596,990
Sq. Ft: 1923 - 2672*
Quick Move-ins
The Coppell
4884 W. Klamath Drive, Highland, UT 84003
$584,990
Sq. Ft: 2424*
The Eagleview
10033 N. Torreya Drive, Highland, UT 84003
$619,990
Sq. Ft: 2503*

The Grindstone
10039 N. Torreya Drive, Highland, UT 84003
$699,990
Sq. Ft: 2008*
The Nester
10031 N. Torreya Drive, Highland, UT 84003
$621,990
Sq. Ft: 2640*
The Nester
4883 W. Coulter Court, Highland, UT 84003









