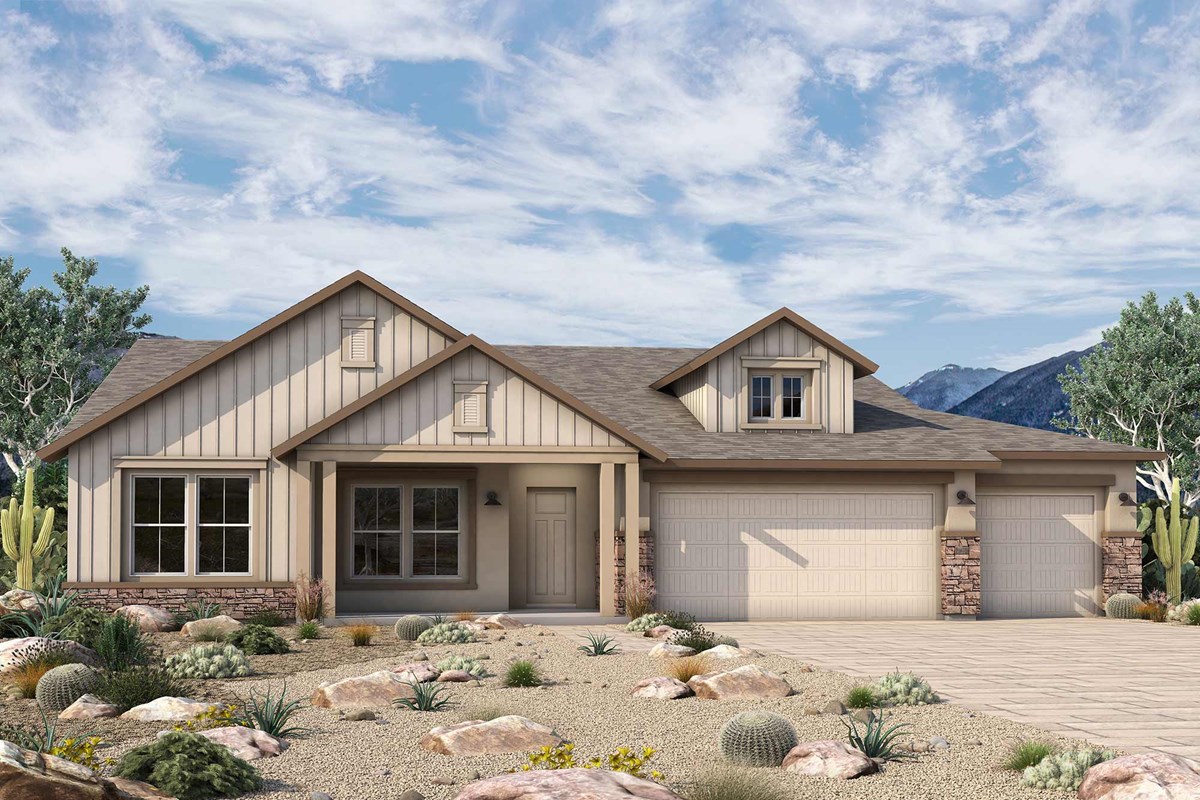
Overview
4 BR 3.5 baths, extended patio, enclosed office, dining room cabs, and FAMILY FOYER ( a new option for us) 3-car garage. Kitchen cabs, 54 inches stacked, shaker style in white and morel with stainless steel appliances and ss chimney hood. Designer appointed mosaic backsplash to top of the hood. Dining room cabs in morel with floating shelves. 16 ft sgd in family room leading to expansive back patio area.
Owners bath with super shower and rain can. All baths (except powder bath) with upgraded quartz tops and tile flooring. Wood looking plank style flooring throughout except bedrooms and closets. The family foyer adds space for a second fridge, 42-inch countertop, lower cabinets with a sink, and a walk-in closet for storage.
Send a message to the David Weekley Homes at Blossom Rock Team to build your future with this beautiful new home for sale west of Phoenix, AZ!
Learn More Show Less
4 BR 3.5 baths, extended patio, enclosed office, dining room cabs, and FAMILY FOYER ( a new option for us) 3-car garage. Kitchen cabs, 54 inches stacked, shaker style in white and morel with stainless steel appliances and ss chimney hood. Designer appointed mosaic backsplash to top of the hood. Dining room cabs in morel with floating shelves. 16 ft sgd in family room leading to expansive back patio area.
Owners bath with super shower and rain can. All baths (except powder bath) with upgraded quartz tops and tile flooring. Wood looking plank style flooring throughout except bedrooms and closets. The family foyer adds space for a second fridge, 42-inch countertop, lower cabinets with a sink, and a walk-in closet for storage.
Send a message to the David Weekley Homes at Blossom Rock Team to build your future with this beautiful new home for sale west of Phoenix, AZ!
More plans in this community

The Circlestone
From: $690,990
Sq. Ft: 2829 - 2837

The Dutchman
From: $672,990
Sq. Ft: 2620 - 2636

The Ironview
From: $732,990
Sq. Ft: 3226 - 3231

The Peralta
From: $682,990
Sq. Ft: 2773 - 2780

The Reavis
From: $642,990
Sq. Ft: 2376 - 2390

The Woodbury
From: $742,990
Sq. Ft: 3251 - 3259
Quick Move-ins
The Ironview
9721 S Gold Stone Trl, Apache Junction, AZ 85120
$948,990
Sq. Ft: 3230

The Ironview
1021 W Ridge Rd, Apache Junction, AZ 85120
$928,990
Sq. Ft: 3231

The Woodbury
1037 W Ridge Rd, Apache Junction, AZ 85120











