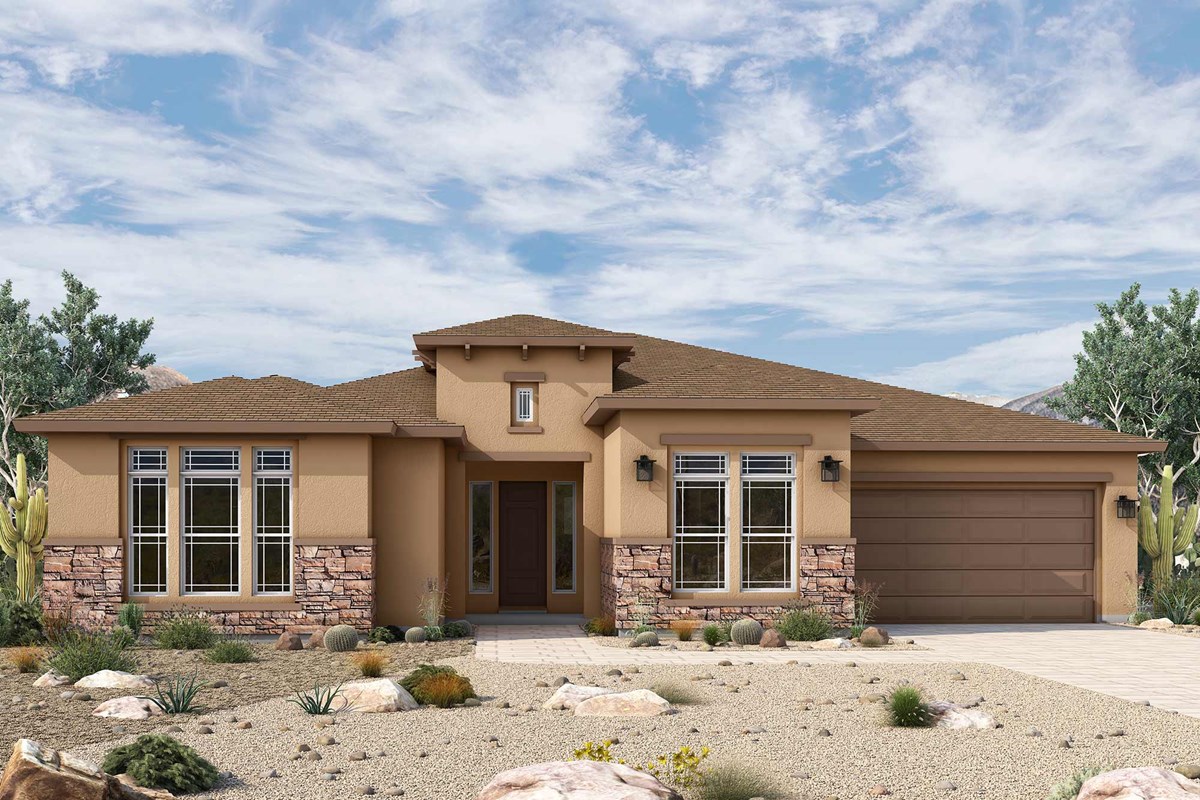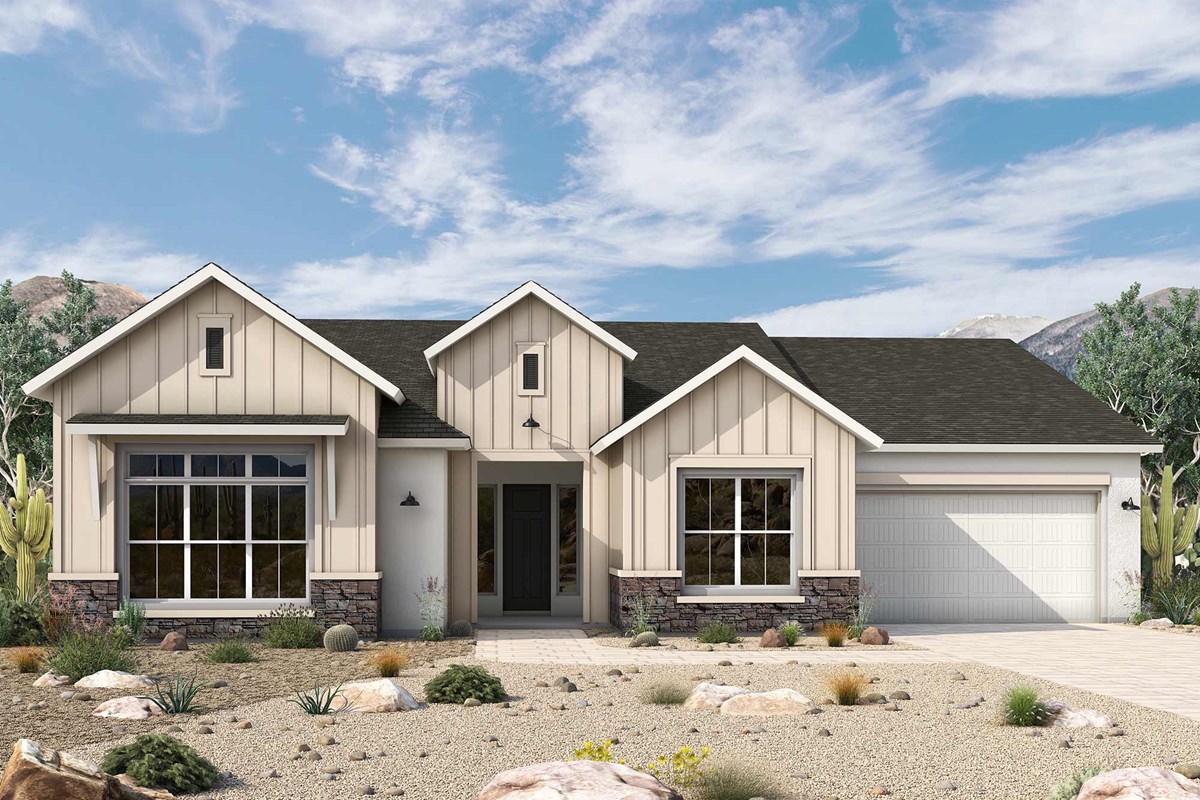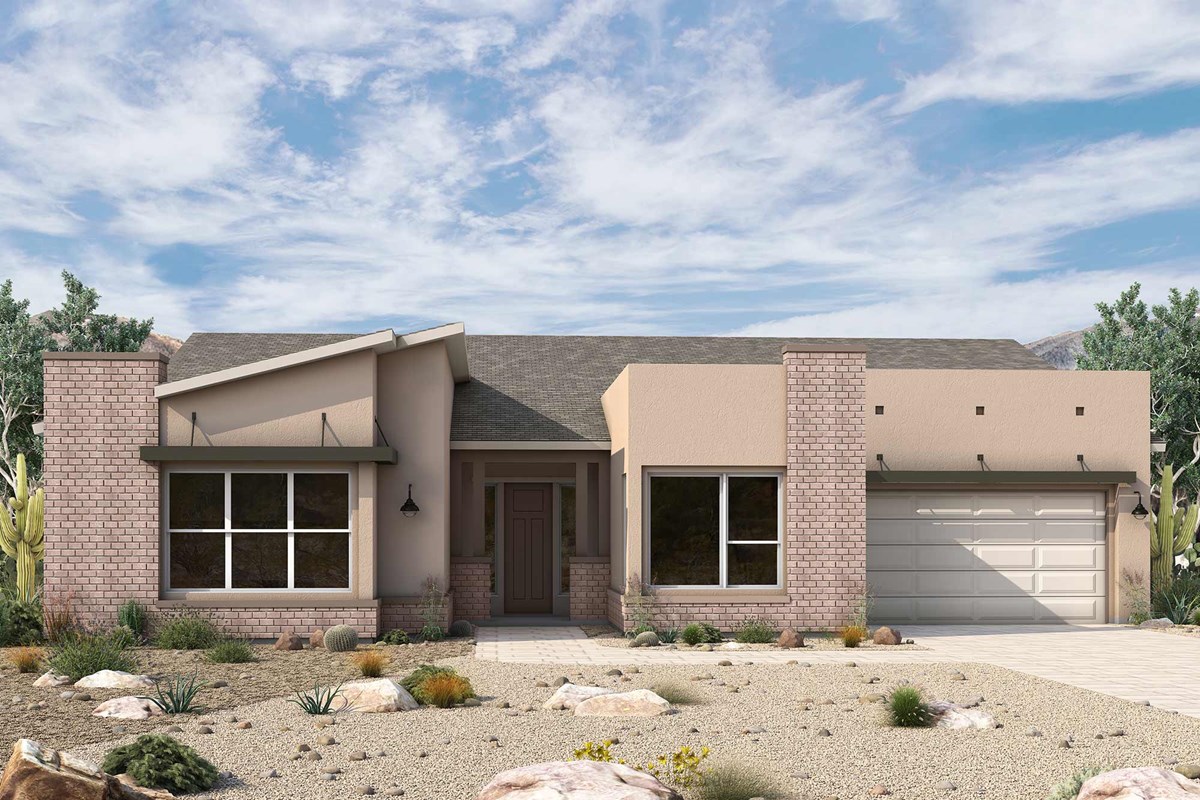


Overview
Design expertise and a dedication to craftsmanship inform every inch of The Cerro floor plan by David Weekley Homes in the Gilbert, AZ, area. Hosting holiday gatherings and relaxing into quiet evenings in will both be impressive in the beautiful family and dining spaces.
Effortless style and elegant design pair perfectly with your culinary masterpieces in the luxurious kitchen. The Owner’s Retreat provides a glamorous place to begin and end each day with an en suite bathroom and walk-in closet.
The guest suite and Jack-and-Jill bedrooms provide plenty of privacy and a places for out-of-town visitors. Between the study, retreat and covered patio, this home offers a splendid variety of spaces to strive for and celebrate your achievements.
David Weekley’s World-class Customer Service will make the building process a delight with this new home in the West Phoenix community of Escena at Blossom Rock.
Learn More Show Less
Design expertise and a dedication to craftsmanship inform every inch of The Cerro floor plan by David Weekley Homes in the Gilbert, AZ, area. Hosting holiday gatherings and relaxing into quiet evenings in will both be impressive in the beautiful family and dining spaces.
Effortless style and elegant design pair perfectly with your culinary masterpieces in the luxurious kitchen. The Owner’s Retreat provides a glamorous place to begin and end each day with an en suite bathroom and walk-in closet.
The guest suite and Jack-and-Jill bedrooms provide plenty of privacy and a places for out-of-town visitors. Between the study, retreat and covered patio, this home offers a splendid variety of spaces to strive for and celebrate your achievements.
David Weekley’s World-class Customer Service will make the building process a delight with this new home in the West Phoenix community of Escena at Blossom Rock.
More plans in this community

The Circlestone
From: $690,990
Sq. Ft: 2829 - 2837

The Dutchman
From: $672,990
Sq. Ft: 2620 - 2636

The Ironview
From: $732,990
Sq. Ft: 3226 - 3231

The Peralta
From: $682,990
Sq. Ft: 2773 - 2780

The Reavis
From: $642,990
Sq. Ft: 2376 - 2390

The Woodbury
From: $742,990
Sq. Ft: 3251 - 3259
Quick Move-ins

The Circlestone
1042 W Ridge Rd, Apache Junction, AZ 85120
$899,990
Sq. Ft: 3004
The Ironview
9721 S Gold Stone Trl, Apache Junction, AZ 85120
$948,990
Sq. Ft: 3230

The Ironview
1021 W Ridge Rd, Apache Junction, AZ 85120
$928,990
Sq. Ft: 3231

The Woodbury
1037 W Ridge Rd, Apache Junction, AZ 85120










