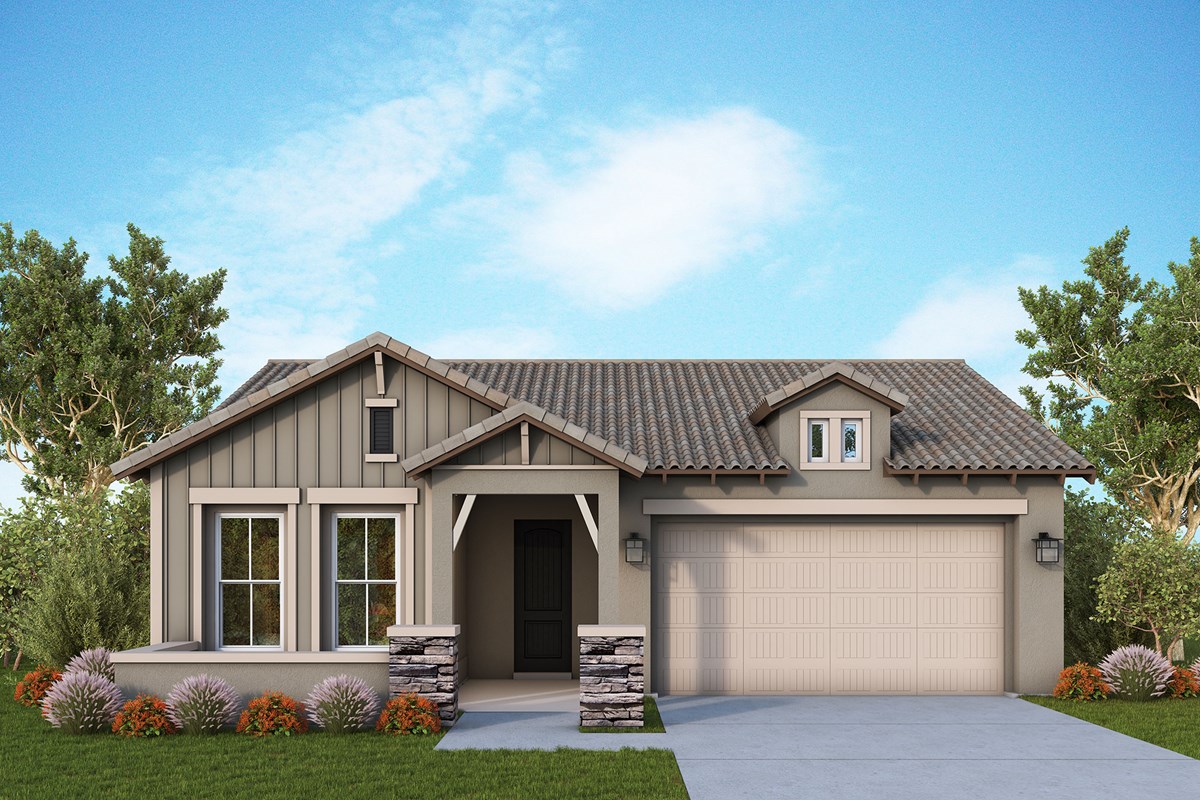



This stunning, well-designed plan at Northpointe offers 3 spacious bedrooms, 2 full baths, study and 3 car garage. Entertaining friends or spending the day trying new recipes on your own is a "piece of cake" in this wonderful chef's kitchen featuring upgraded stainless-steel appliances, gorgeous quartz countertops, oversized center island, designer-selected custom backsplash and an abundance of upgraded shaker cabinets. Take some time to relax in the luxurious spa-like owner's retreat with large walk-in super shower tiled floor to ceiling and quartz countertops. Expansive 10' ceilings, 8' doors and prominent energy efficient windows allowing in the beautiful Arizona sunshine make this house feel like HOME. See you soon!
This stunning, well-designed plan at Northpointe offers 3 spacious bedrooms, 2 full baths, study and 3 car garage. Entertaining friends or spending the day trying new recipes on your own is a "piece of cake" in this wonderful chef's kitchen featuring upgraded stainless-steel appliances, gorgeous quartz countertops, oversized center island, designer-selected custom backsplash and an abundance of upgraded shaker cabinets. Take some time to relax in the luxurious spa-like owner's retreat with large walk-in super shower tiled floor to ceiling and quartz countertops. Expansive 10' ceilings, 8' doors and prominent energy efficient windows allowing in the beautiful Arizona sunshine make this house feel like HOME. See you soon!
Picturing life in a David Weekley home is easy when you visit one of our model homes. We invite you to schedule your personal tour with us and experience the David Weekley Difference for yourself.
Included with your message...








