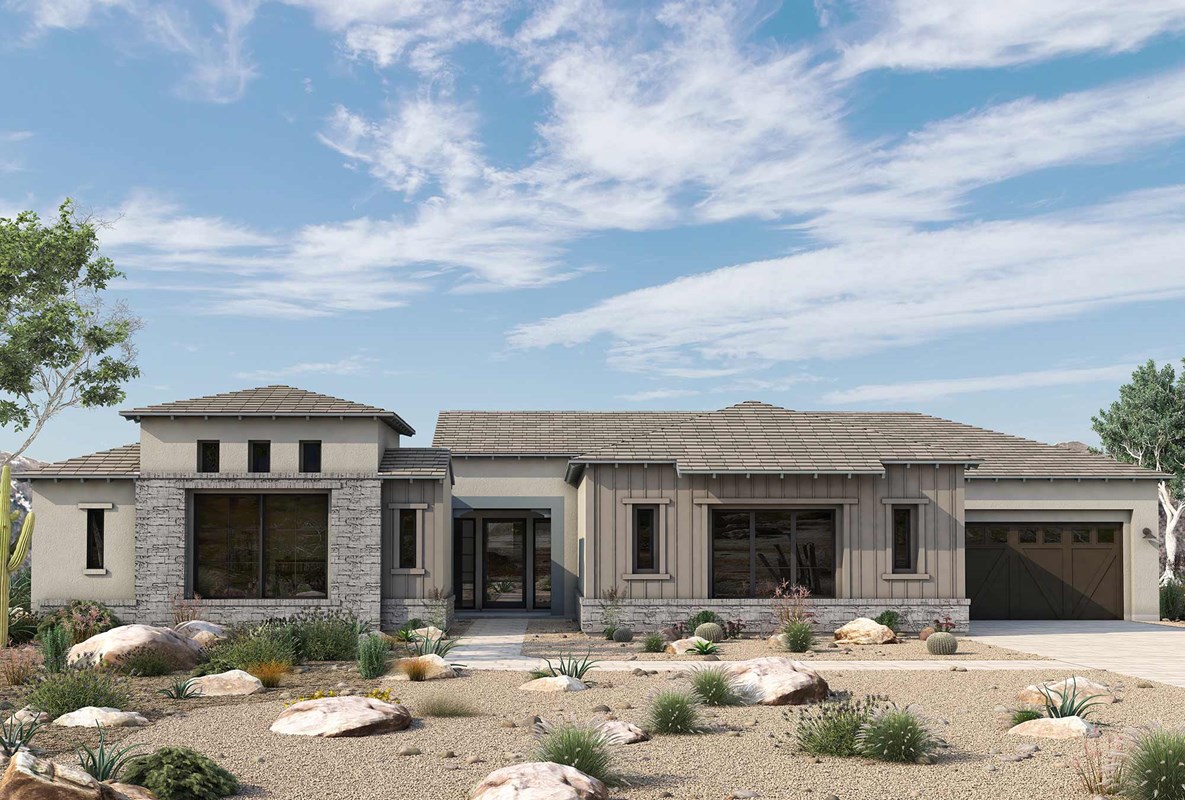

Welcome to your distinguished single-level new home in Storyrock with views of Tom's Thumb! Three bedroom suites offer everyone ample privacy. The Owner's Retreat showcases a sunny sitting area, luxurious en suite bath and a huge walk-in closet.
5 sets of floor-to-ceiling stacked glass doors invite an abundance of energy-efficient natural light offers impressive elegant and an easy transition between indoor and outdoor living spaces. The gourmet kitchen features a waterfall quartz island, accent lighting, stacked cabinets with LED upper cabinets, upgraded appliances and so much more!
Call the David Weekley at Storyrock Team to learn more about the stylish selections to the kitchen and Owner’s Bath of this new construction home in Scottsdale, AZ!
Welcome to your distinguished single-level new home in Storyrock with views of Tom's Thumb! Three bedroom suites offer everyone ample privacy. The Owner's Retreat showcases a sunny sitting area, luxurious en suite bath and a huge walk-in closet.
5 sets of floor-to-ceiling stacked glass doors invite an abundance of energy-efficient natural light offers impressive elegant and an easy transition between indoor and outdoor living spaces. The gourmet kitchen features a waterfall quartz island, accent lighting, stacked cabinets with LED upper cabinets, upgraded appliances and so much more!
Call the David Weekley at Storyrock Team to learn more about the stylish selections to the kitchen and Owner’s Bath of this new construction home in Scottsdale, AZ!
Picturing life in a David Weekley home is easy when you visit one of our model homes. We invite you to schedule your personal tour with us and experience the David Weekley Difference for yourself.
Included with your message...






