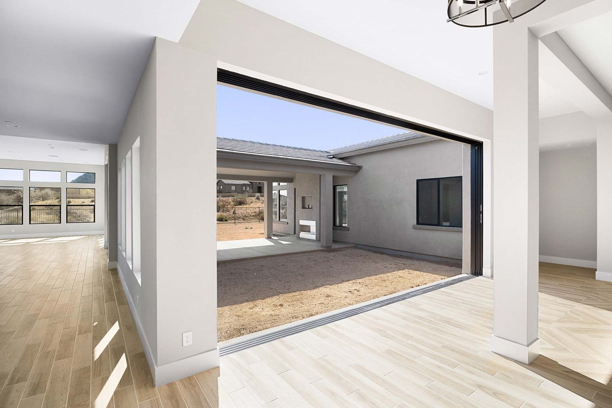
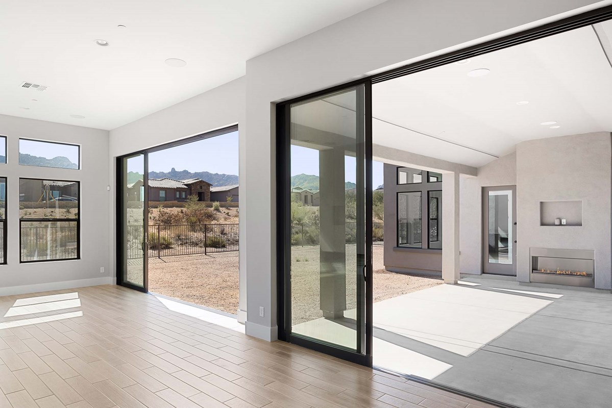
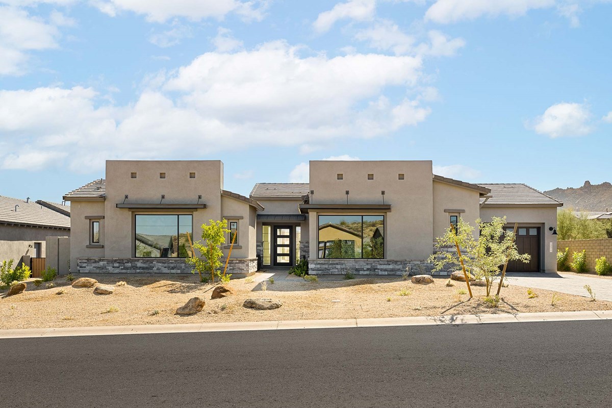
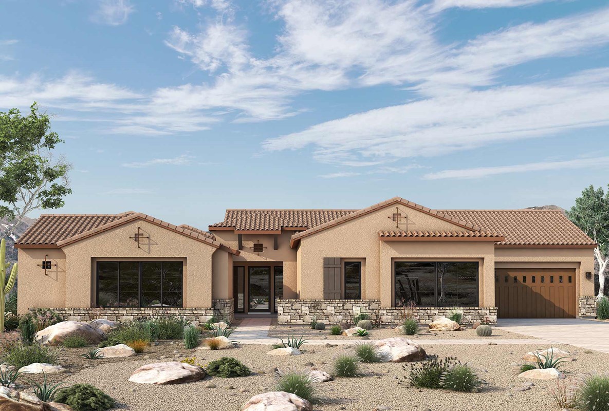
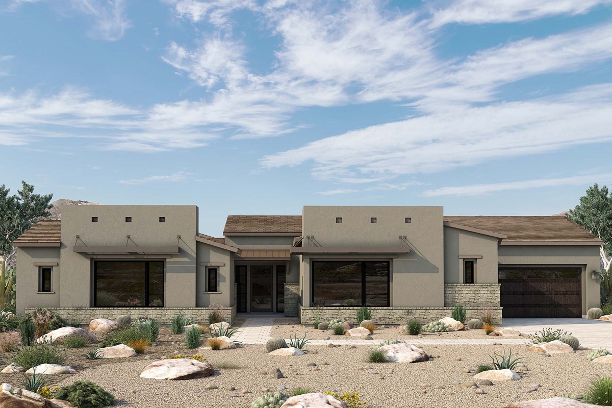



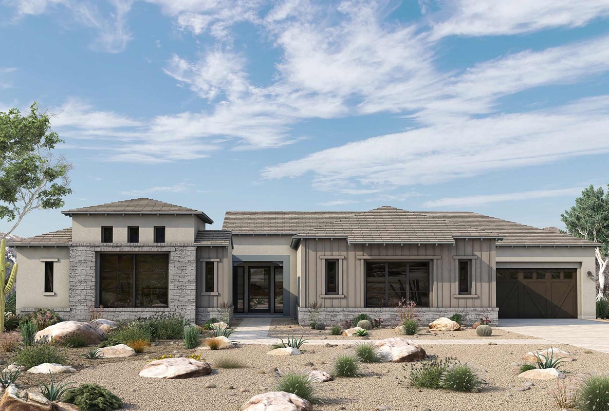
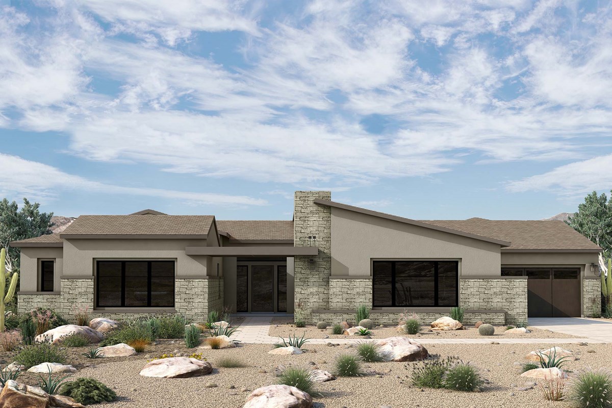
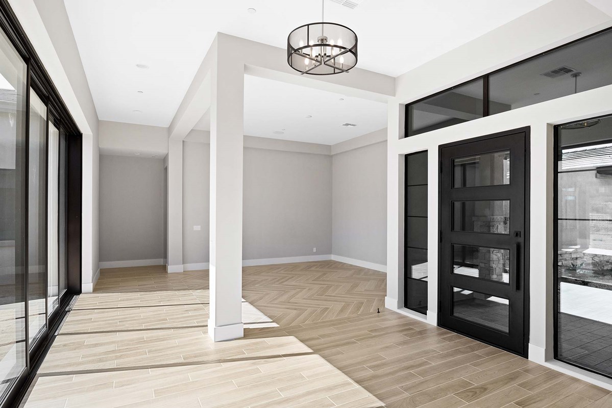
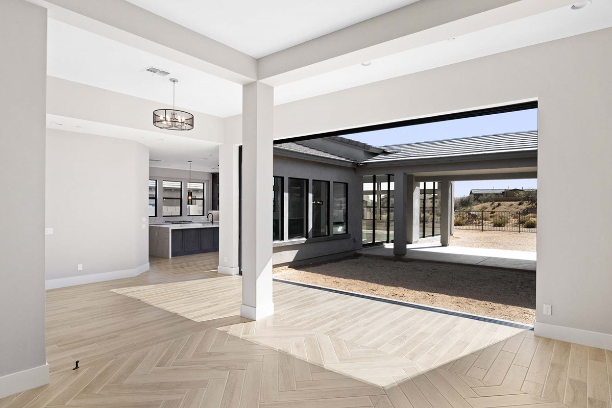
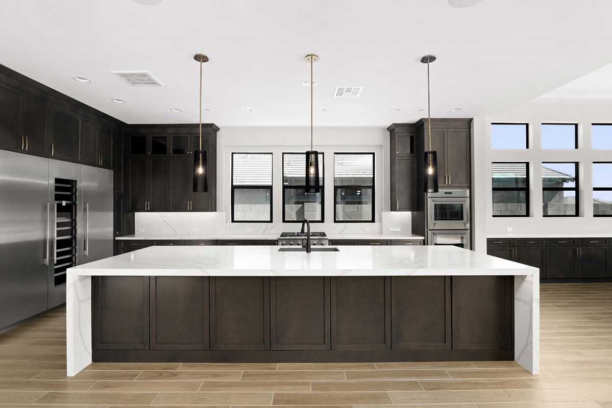
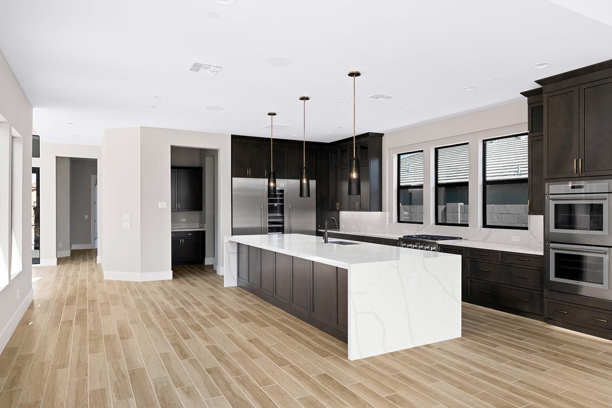
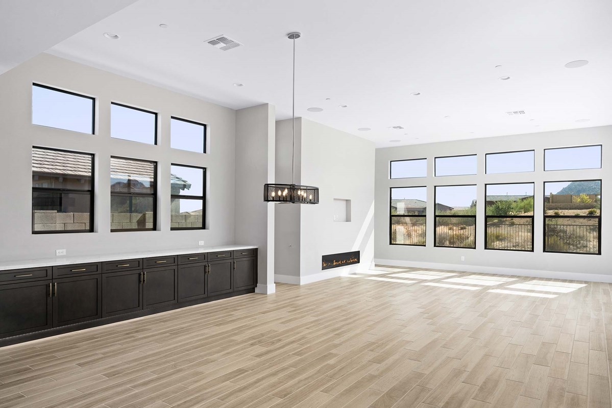
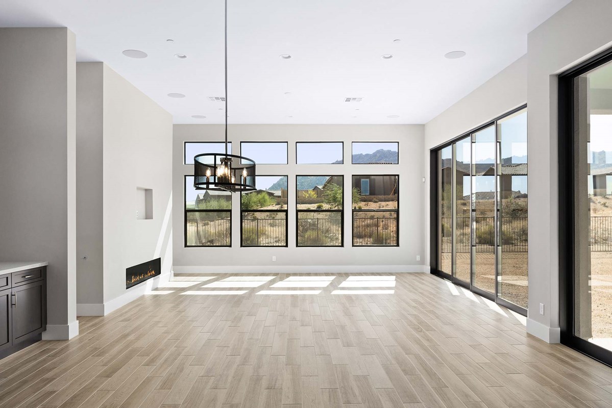
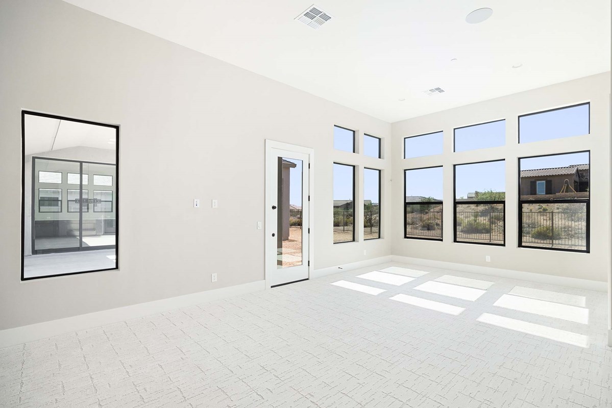
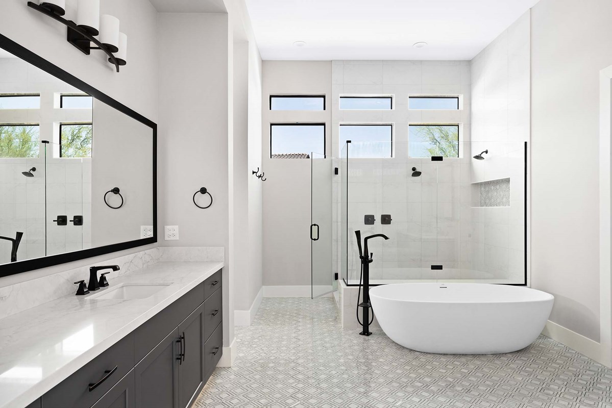


Overview
Sophistication, style, and superior craftsmanship combine with the genuine comforts that make each day memorable in The Bartlett new home plan. Walls of energy-efficient windows frame a beautiful backyard view and complement the elegant gathering spaces of your extensive open-concept floor plan. A butler’s pantry, tucked-away prep kitchen, large center island, and extended countertops all contribute to make the gourmet kitchen perfect for hosting unforgettable holiday feasts. Design your ideal home office or a welcoming lounge in the boundless versatility of the front study. Retire to the blissful sanctuary of your Owner’s Retreat, which includes a bonus sitting area, luxurious en suite bathroom, and one of our most impressive walk-in closets. Guest suites are located at the front of the home, offering plenty of privacy, personal space, and unique appeal. Host backyard cookouts, fun-filled birthday parties, or simply relax with a good book and your favorite beverage in the shade of your peaceful covered patio. Contact our Internet Advisor to learn more about the garage configuration and built-in features of this masterpiece new home plan.
Learn More Show Less
Sophistication, style, and superior craftsmanship combine with the genuine comforts that make each day memorable in The Bartlett new home plan. Walls of energy-efficient windows frame a beautiful backyard view and complement the elegant gathering spaces of your extensive open-concept floor plan. A butler’s pantry, tucked-away prep kitchen, large center island, and extended countertops all contribute to make the gourmet kitchen perfect for hosting unforgettable holiday feasts. Design your ideal home office or a welcoming lounge in the boundless versatility of the front study. Retire to the blissful sanctuary of your Owner’s Retreat, which includes a bonus sitting area, luxurious en suite bathroom, and one of our most impressive walk-in closets. Guest suites are located at the front of the home, offering plenty of privacy, personal space, and unique appeal. Host backyard cookouts, fun-filled birthday parties, or simply relax with a good book and your favorite beverage in the shade of your peaceful covered patio. Contact our Internet Advisor to learn more about the garage configuration and built-in features of this masterpiece new home plan.
More plans in this community

The Camelback
From: $1,829,990
Sq. Ft: 3871 - 4045

The Cantera
From: $1,859,990
Sq. Ft: 4275 - 4517

The Fraesfield
From: $1,769,990
Sq. Ft: 3544 - 3561

The Saguaro
From: $1,839,990
Sq. Ft: 3952
Quick Move-ins

The Fraesfield
24450 N 132nd Place, Scottsdale, AZ 85255









