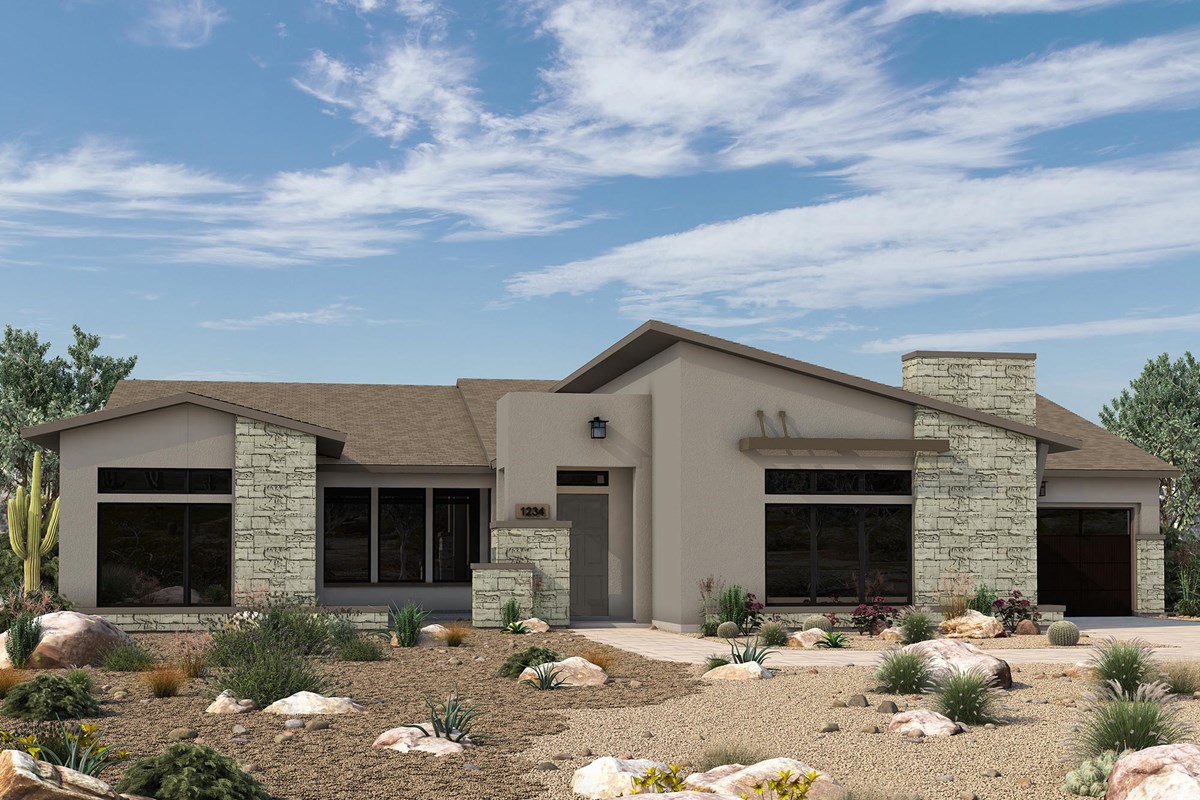
Overview
Achieve the lifestyle you’ve been dreaming of with this new home in Storyrock! The Fraesfield by David Weekley Homes showcases 3 beautiful bedrooms, 3.5 bathrooms, a study, interior courtyard and 4-car front-loading garage.
Exposed beams add to the splendor of the luxurious Owner's Retreat.
A 3-sided gas fireplace brings extra warmth and style to the family room.
Multi-sliding glass doors open up the dining space and study, along with 90-degree stacking glass doors at the family room, which comes complete with a custom TV niche.
The gorgeous custom kitchen features a waterfall island, upgraded cabinets, custom appliances and so much more.
Contact David Weekley Homes at Storyrock to schedule your tour of this new home for sale in Scottsdale, AZ!
Learn More Show Less
Achieve the lifestyle you’ve been dreaming of with this new home in Storyrock! The Fraesfield by David Weekley Homes showcases 3 beautiful bedrooms, 3.5 bathrooms, a study, interior courtyard and 4-car front-loading garage.
Exposed beams add to the splendor of the luxurious Owner's Retreat.
A 3-sided gas fireplace brings extra warmth and style to the family room.
Multi-sliding glass doors open up the dining space and study, along with 90-degree stacking glass doors at the family room, which comes complete with a custom TV niche.
The gorgeous custom kitchen features a waterfall island, upgraded cabinets, custom appliances and so much more.
Contact David Weekley Homes at Storyrock to schedule your tour of this new home for sale in Scottsdale, AZ!
More plans in this community

The Bartlett
From: $1,839,990
Sq. Ft: 4072 - 4441

The Camelback
From: $1,829,990
Sq. Ft: 3871 - 4045

The Cantera
From: $1,859,990
Sq. Ft: 4275 - 4517

The Fraesfield
From: $1,769,990
Sq. Ft: 3544 - 3561

The Saguaro









